Arena centric destination mixed-use development
Location
Peachtree Corners, Georgia
Completion Date
2020
Area and Attributes
- 90 acres
- 8,000 seat
- 18 suite
- 140,000 sf indoor arena
- Two sheet ice practice facility
- Retail
- Dining
- Residential
Service Type
Concept design
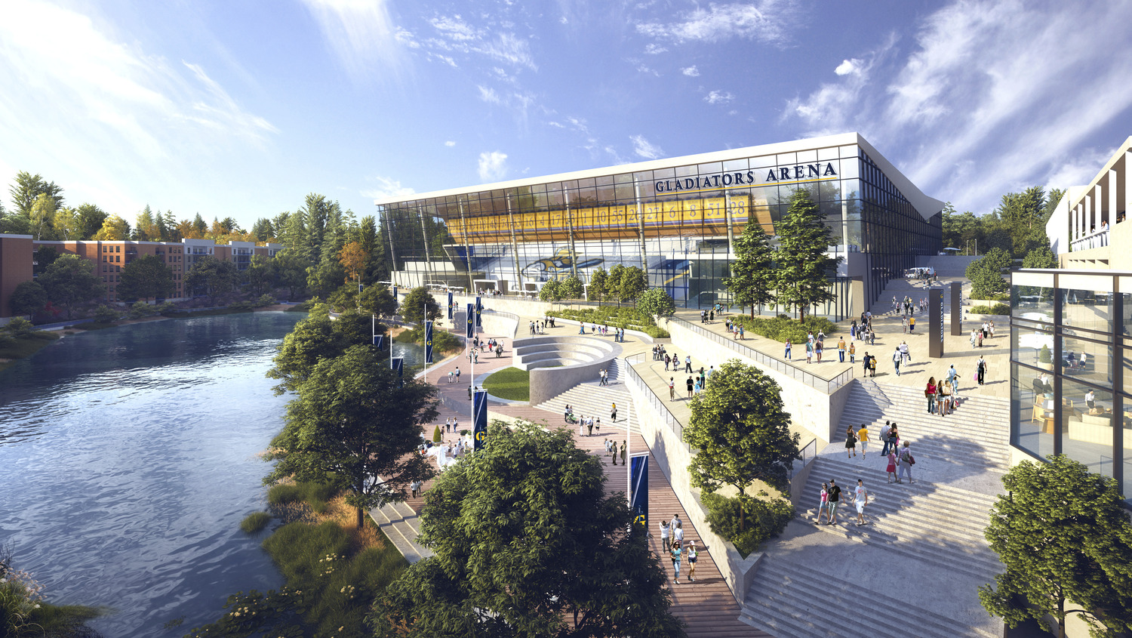
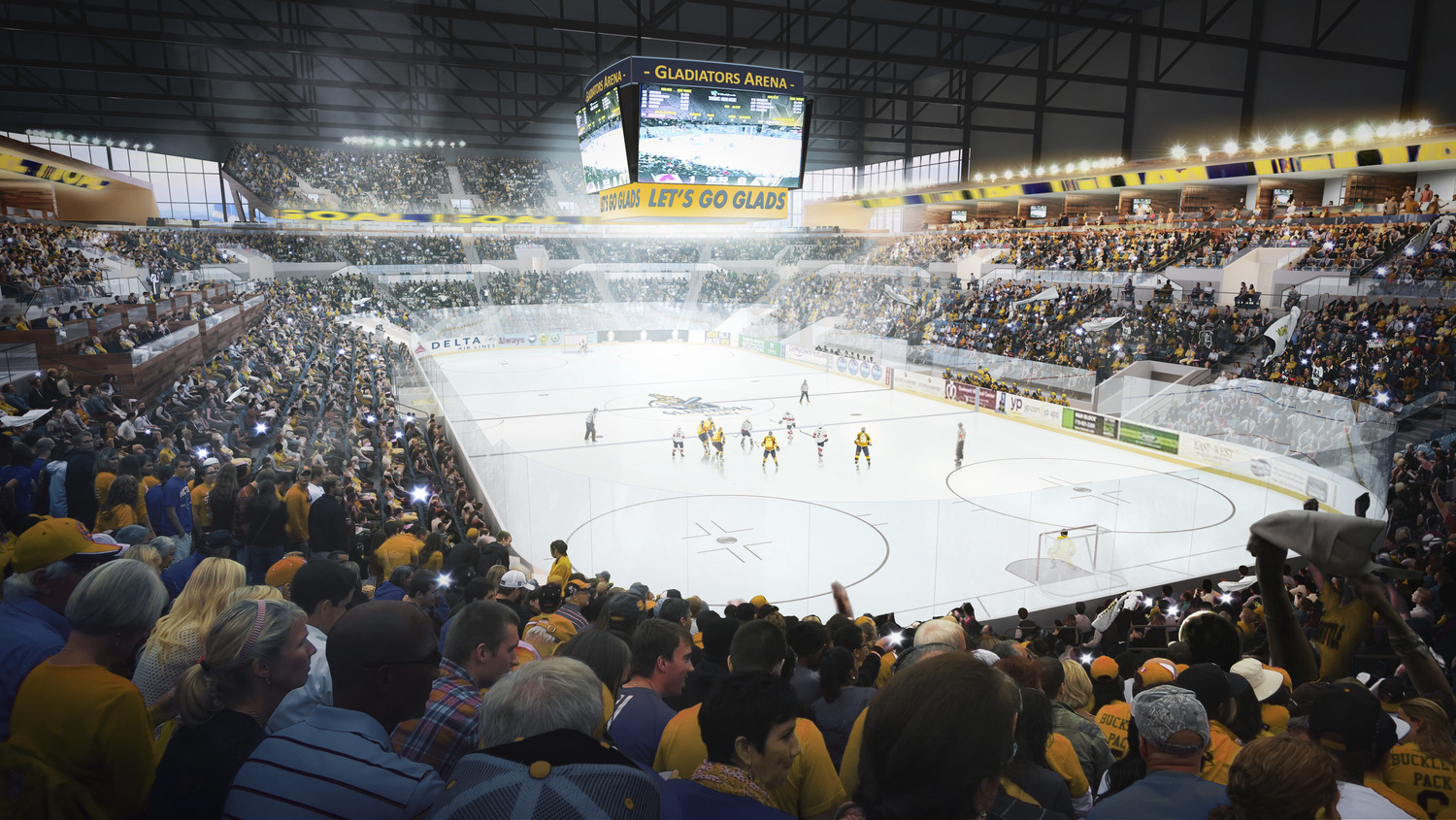
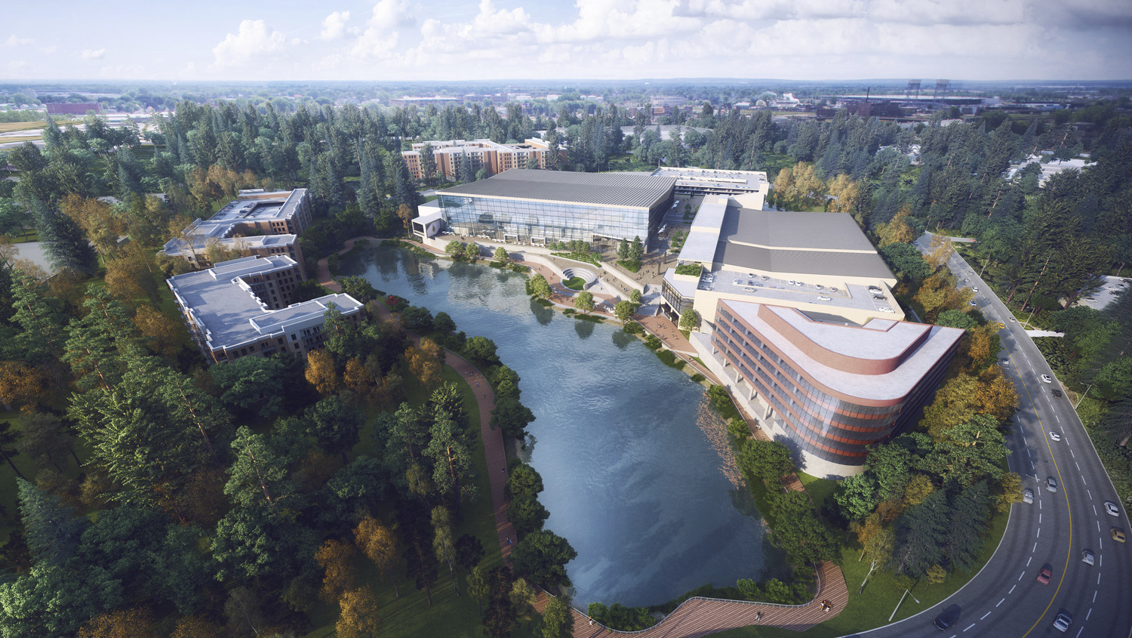
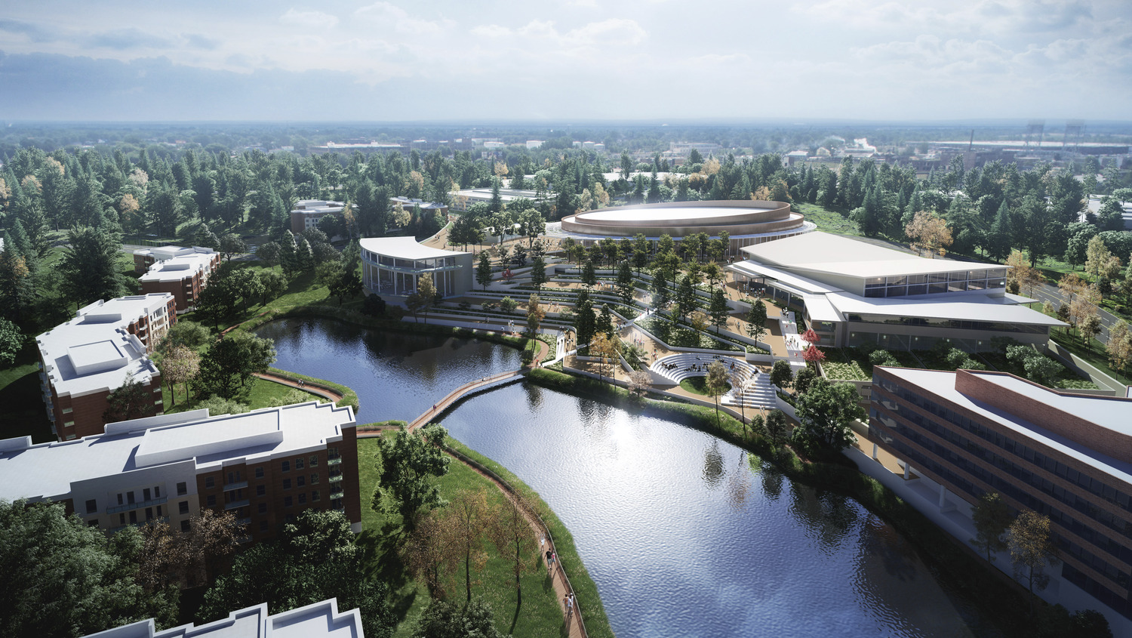
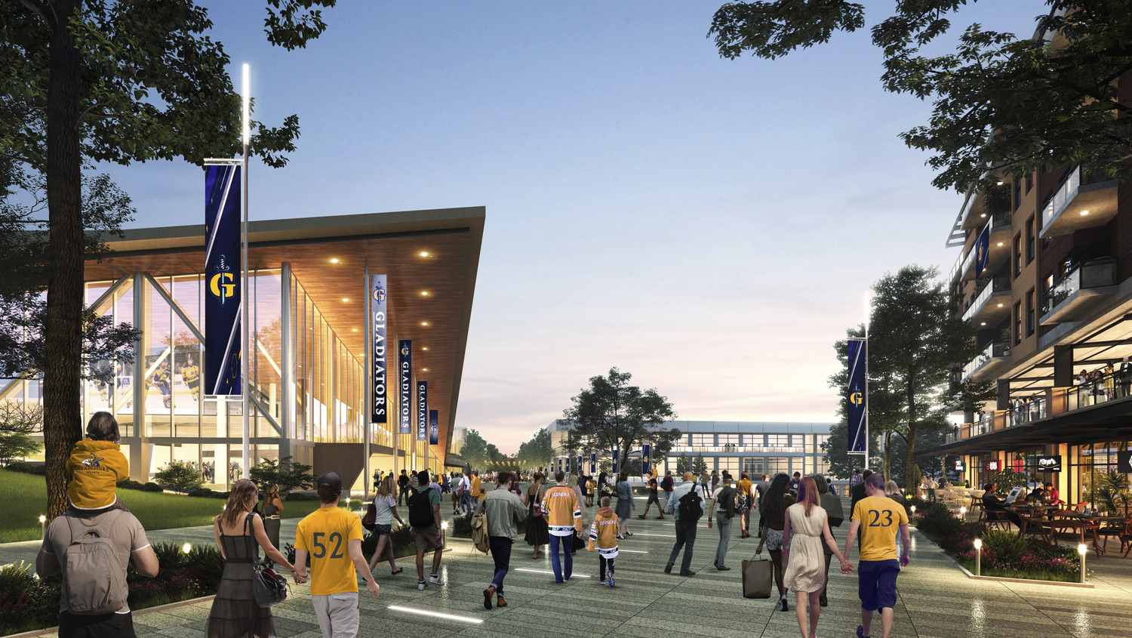
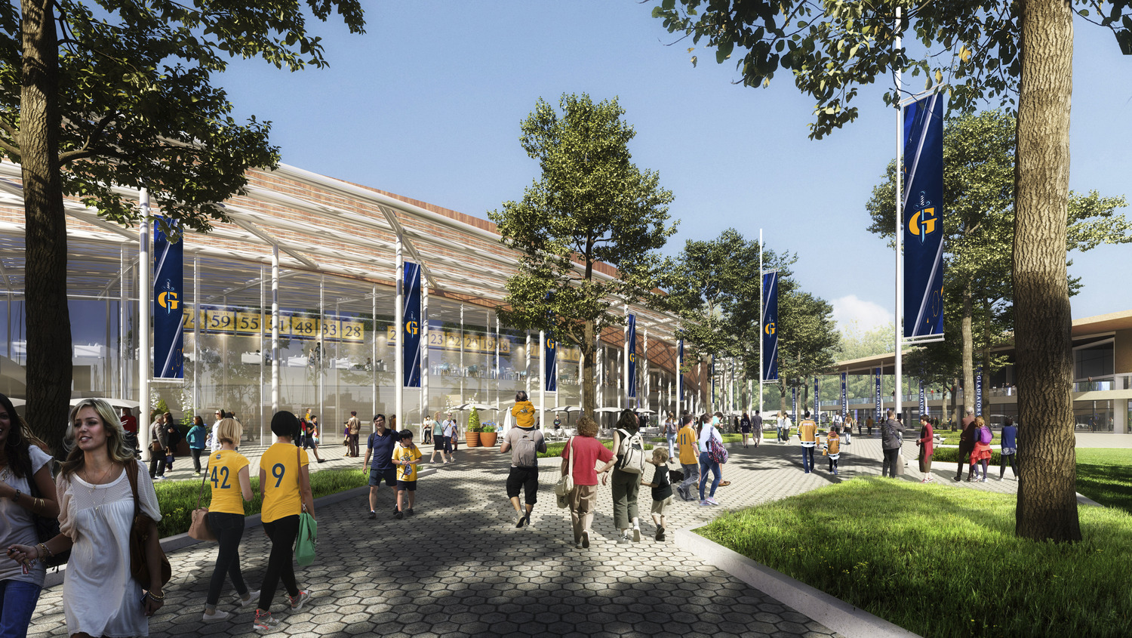
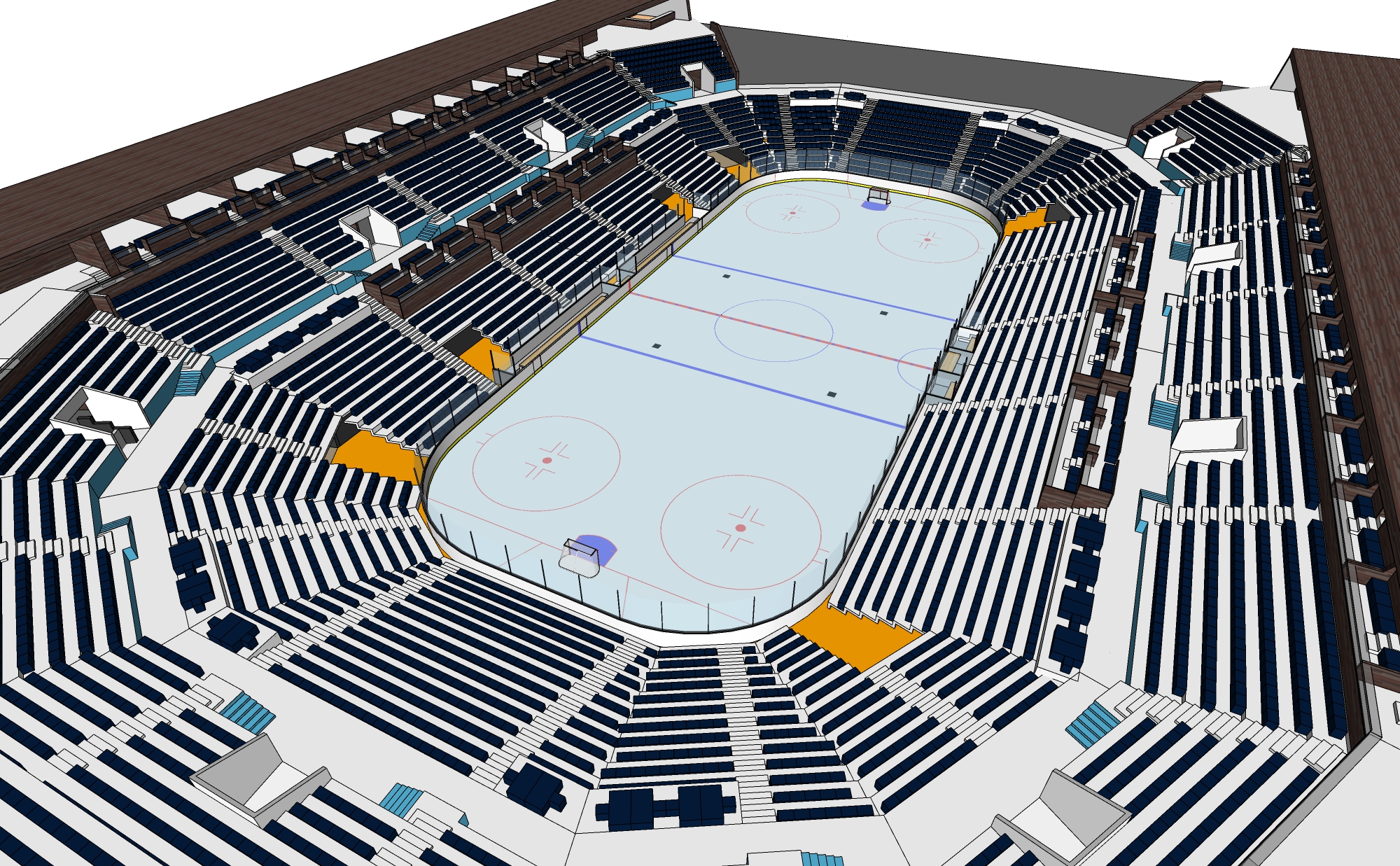
Given a challenging 90 acre site with rolling topography and an existing lake, our design team worked to develop a sense of place via several alternatives centered about a new 8,000 seat, 18 suite, 140,000 sf indoor arena and attached two-sheet ice practice facility with a variety of retail, dining and residential elements.
The first approach is a more urban, energized plan that brings program components together on a pedestrian street called URBAN PROMENADE. Another approach brings all functions together around the lake in a design called THE BOARDWALK. THE PAVILION IN THE PARK is an approach that celebrates the natural contours and forest, bringing customers and visitors an increased sense of wellbeing that nature provides. And, lastly we have the FRONT ROW, that puts the Hockey brand right up front, creating an identity for the development that is bold and forever joined with the team and the venue experience.
Each scheme has strengths and potential challenges, depending on the vision and circumstances, that recommend them. All schemes create an unforgettable experience and capitalize on the natural amenities present at the Lakefront site.
Project Team