Location
Atlanta, Georgia
Completion Date
2025
Area and Attributes
- Reception area
- Lobby
- Guest check-in
- Two-level lounge seating
- Lobby bar
- Public corridors
- Restrooms
- Club room and club bar
Service Type
Full service architecture and interior design
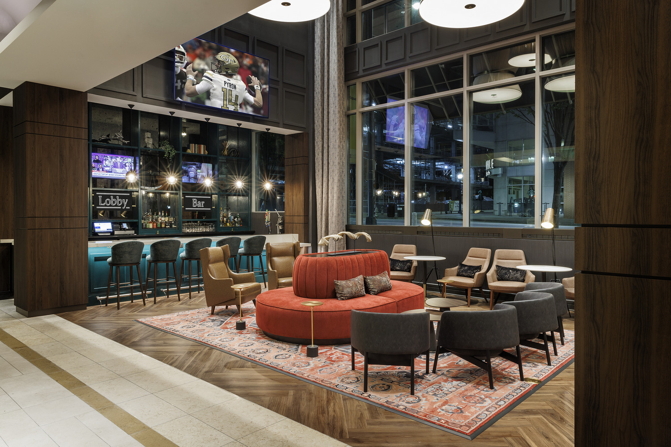
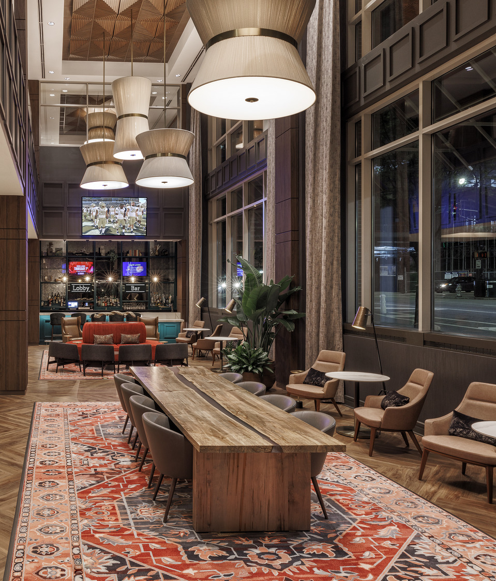
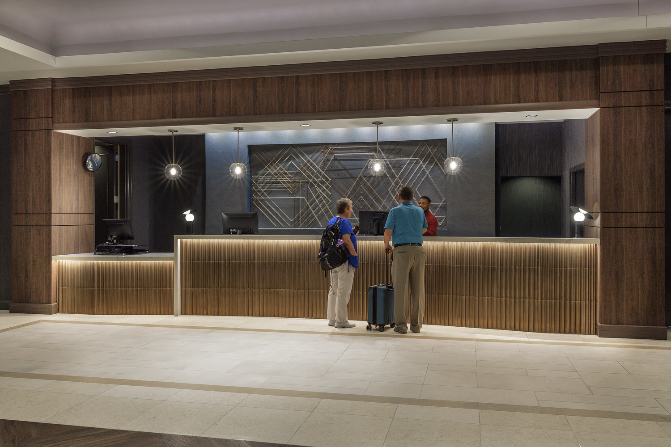
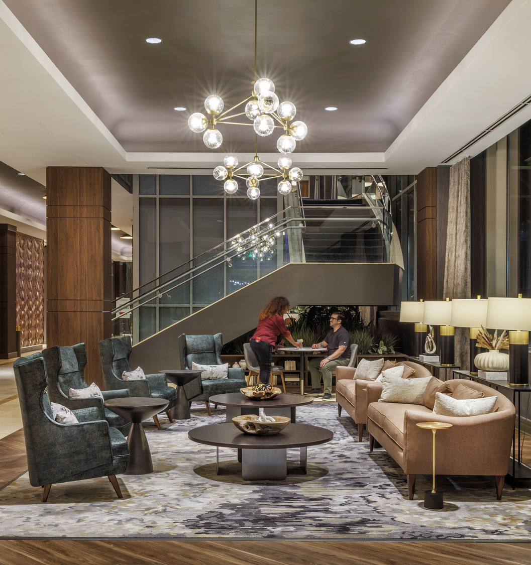
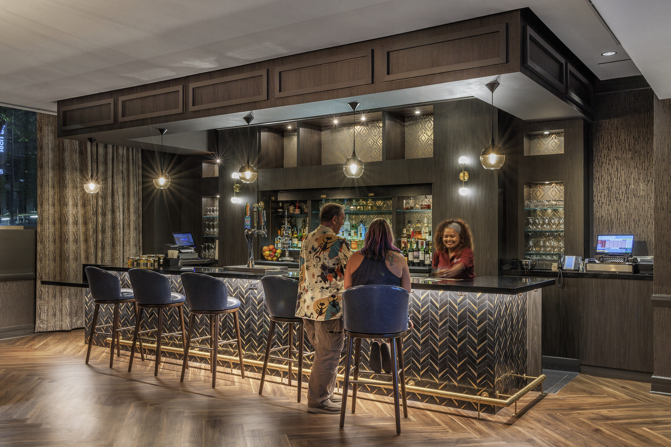
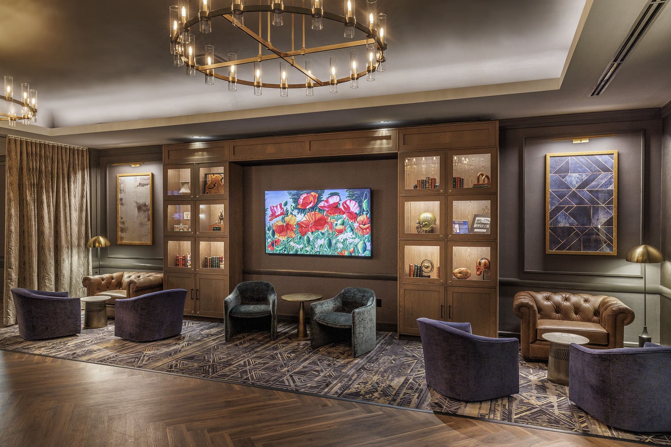
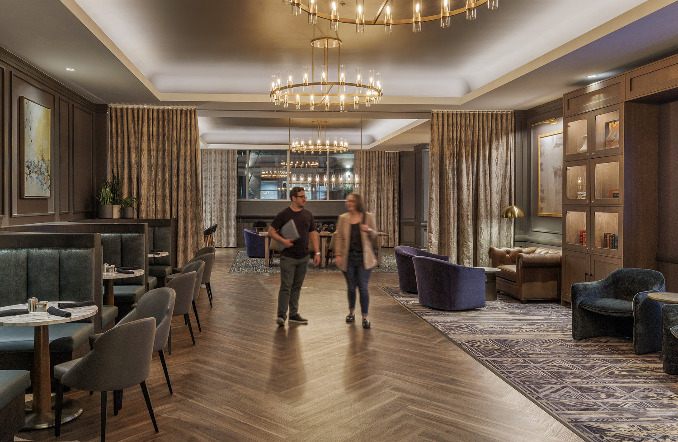
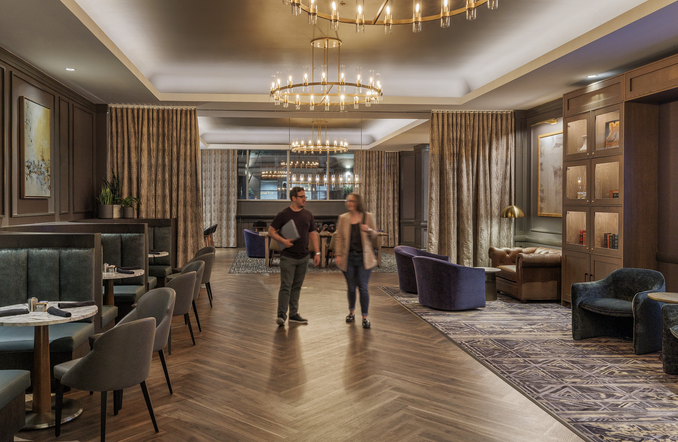
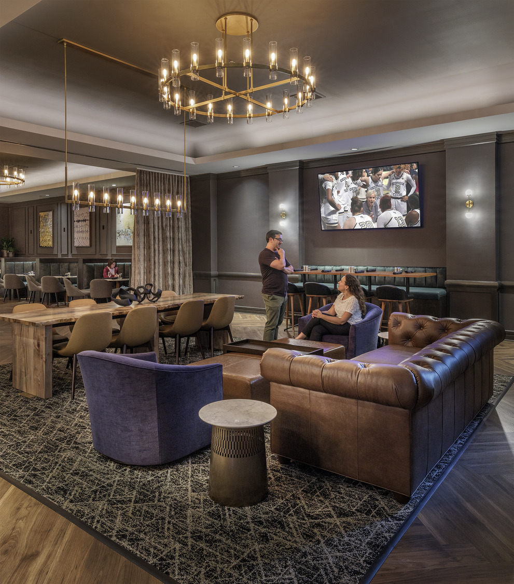
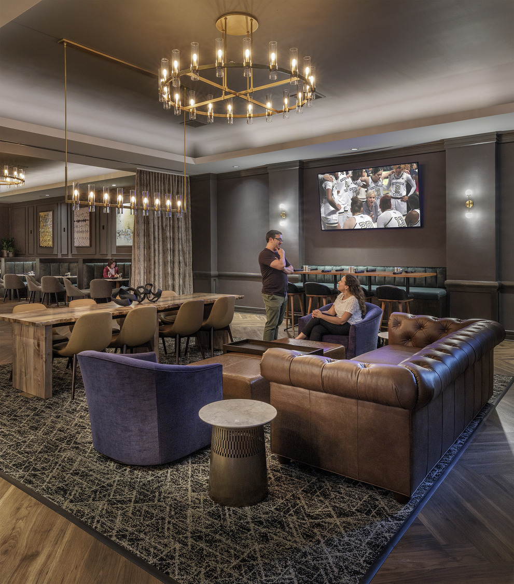


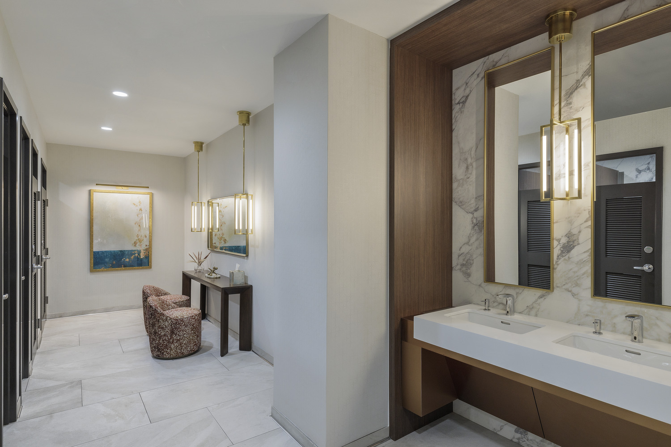
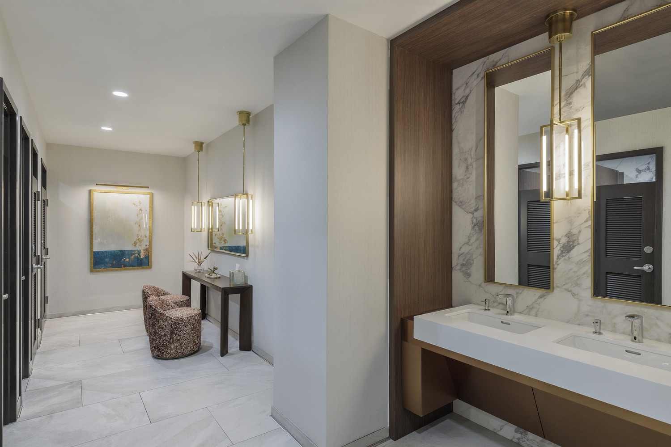
Georgia Tech Hotel & Conference Center underwent a renovation of key public spaces within their hotel, aimed at enhancing the guest experience through thoughtful upgrades to finishes, lighting, and furnishings. The work focuses on both the first-floor and second-floor public areas, ensuring a cohesive and refreshed aesthetic while maintaining the existing construction type, building use, and occupancy.
On the first floor, the renovation encompasses the reception area, lobby, guest check-in, two-level lounge seating, lobby bar, public corridors, restrooms, club room, and club bar. Improvements include the replacement of select acoustical ceiling tiles in the lobby, installation of decorative and architectural lighting, and updates to applied finishes and millwork.
The second-floor updates include refinishing the ceiling in the break room and extending the ceiling paint finish in the two-level lounge public corridor.
The scope of work addresses key design elements, including the replacement of hard surface flooring in select areas, new wallcoverings and paint, refinishing of millwork and countertops, and upgrades to carpets, area rugs, and drapery. Additional enhancements include decorative and architectural lighting improvements, the integration of new or refurbished furniture, and the installation of updated artwork.
This renovation prioritizes aesthetic and functional enhancements to create a welcoming and modern environment while preserving the integrity of the existing building structure and use. It reflects a commitment to design excellence and attention to detail, tailored to meet the needs and expectations of the client and guests.
Project Team