Students can now better celebrate and showcase their achievements with excellent acoustics in the new Kopleff Recital Hall.
Location
Atlanta, Georgia
Completion Date
2007
Area and Attributes
- 6,500 sf
- 400-seat recital hall
Service Type
Full service architecture and interior design
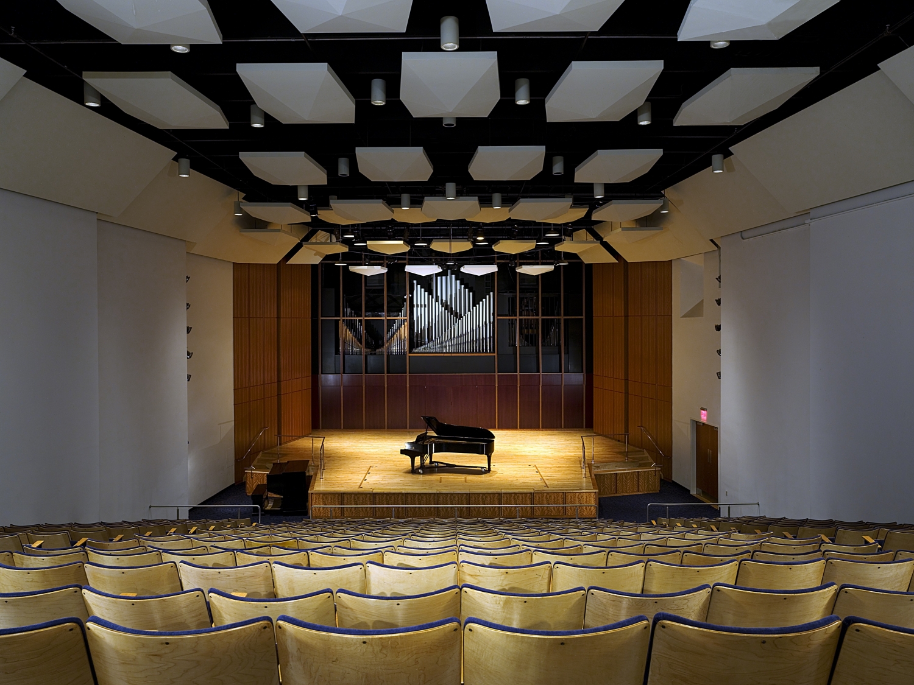
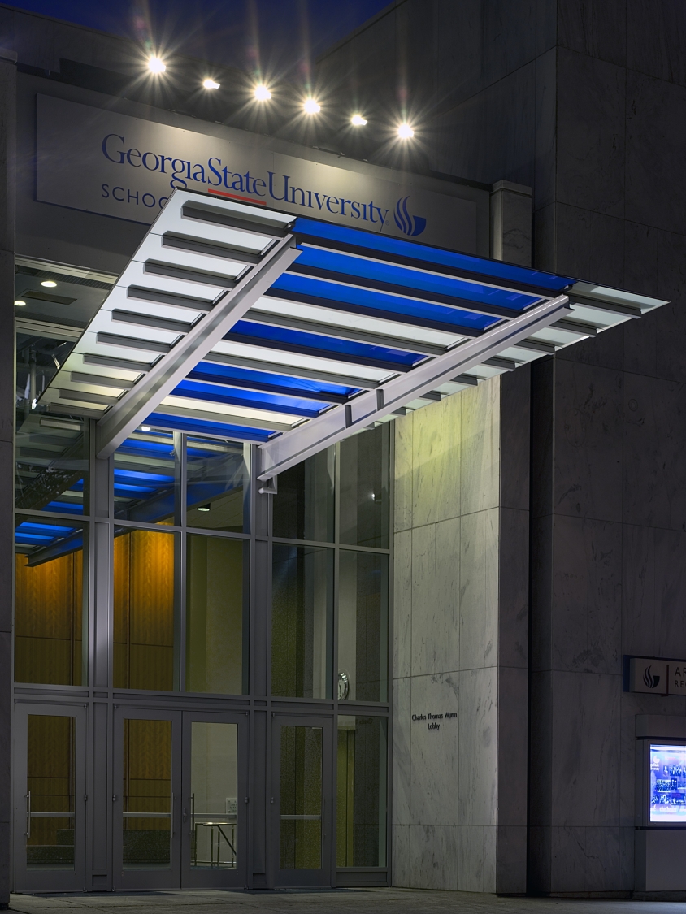
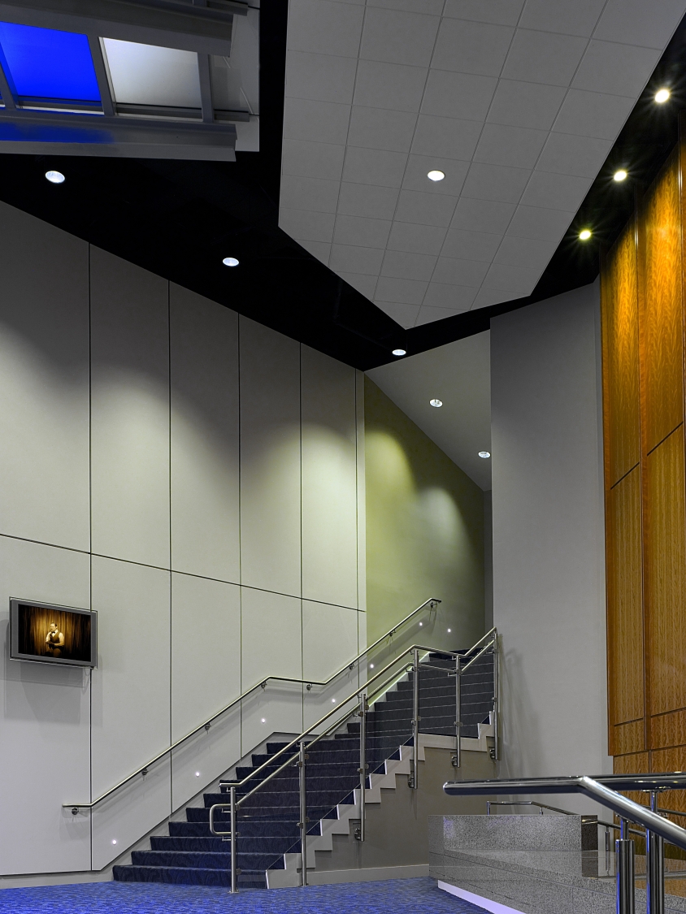
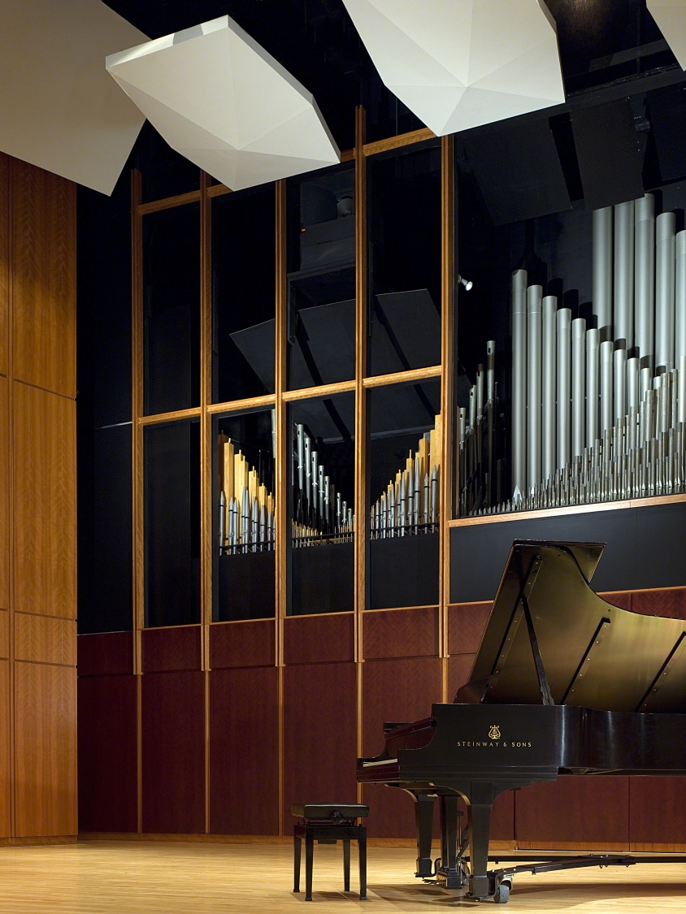
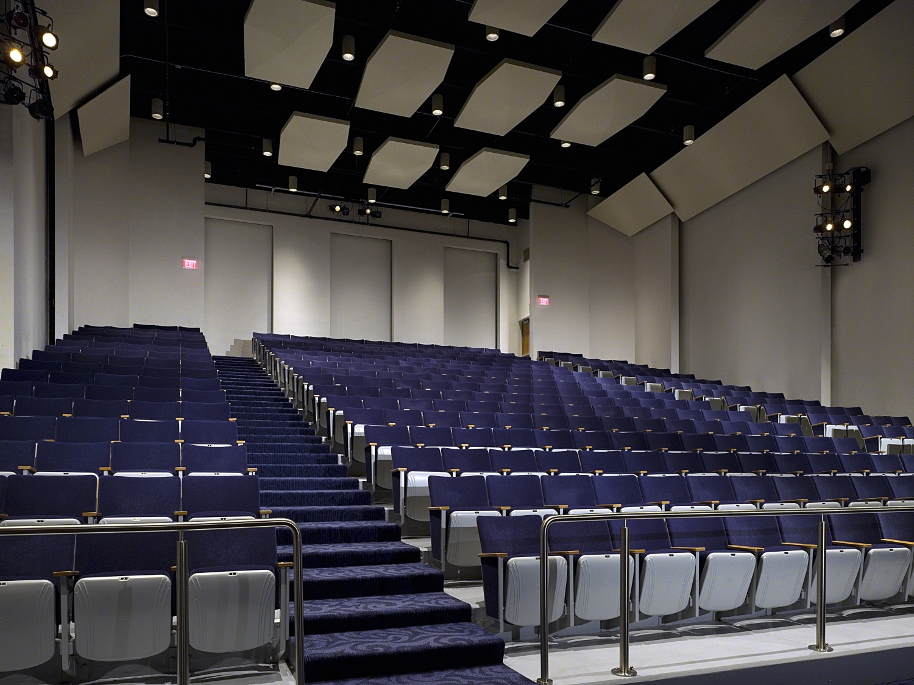
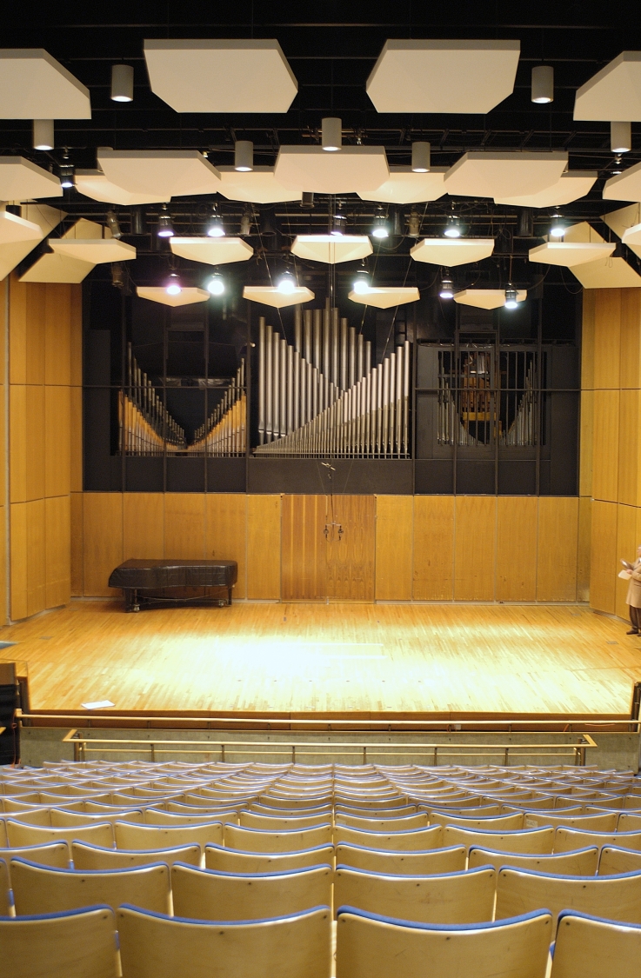
TVS was commissioned for the strategic two phase renovation one year apart of this 400 seat recital hall and its associated lobby canopy, green room, and ancillary spaces. The first phase auditorium renovation included a complete stage renovation with the addition of a new stage lift from the orchestra pit below which improved ADA accessibility. New finishes were also selected for the stage area. TVS worked closely with Kirkegaard acousticians for detailing of the stage flooring and new wall panels to maintain and enhance the existing excellent acoustical performance of the hall.
The second phase, a lobby and canopy renovation, included a lobby and canopy design to enhance the visibility and identity from the street. A new lighted colored glass and steel canopy serves as an iconic welcoming feature that extends into the interior lobby space. Featured lighting, metal work and cherry wood panels work with the colored glass to provide a contemporary aesthetic to this prefunction gathering space.
The Georgia State School of Music has been able to increase their capabilities and offerings as a result of these renovations; students can now better celebrate and showcase their achievements with excellent acoustics in the new Kopleff Recital Hall.
Project Team