Corporate and continuing education participants share the flexible nature of this center with options for entertainment in the theater, and for meetings, formal dinners and presentations in the ballroom.
Location
Stateboro, Georgia
Completion Date
2000
Area and Attributes
- 850 seat proscenium theater
- 6,000 sf multipurpose room
- 74,000 sf with academic spaces
Service Type
Full service planning, architecture and interior design
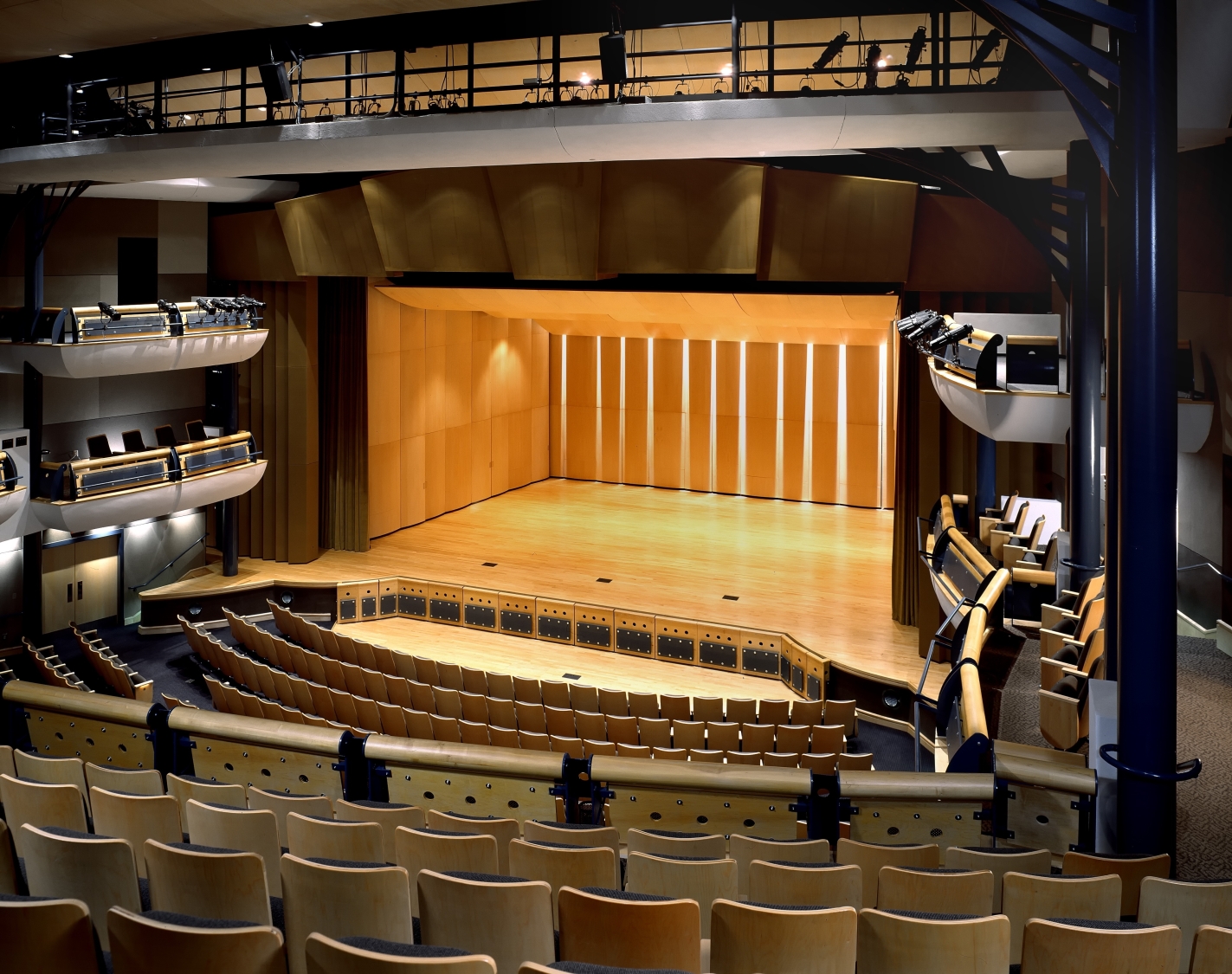
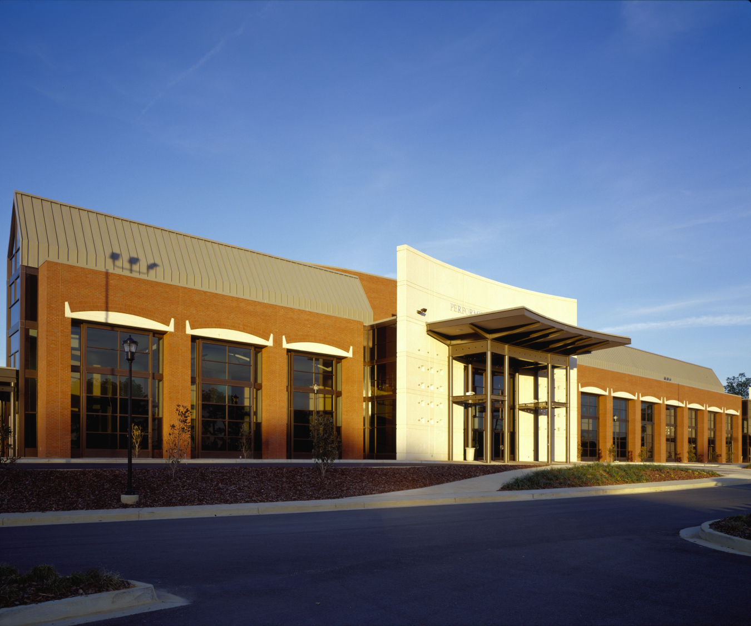
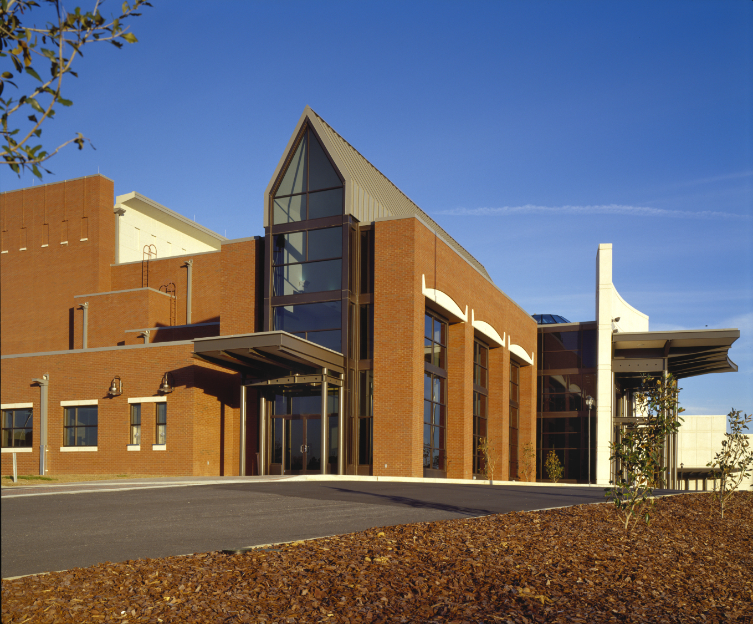
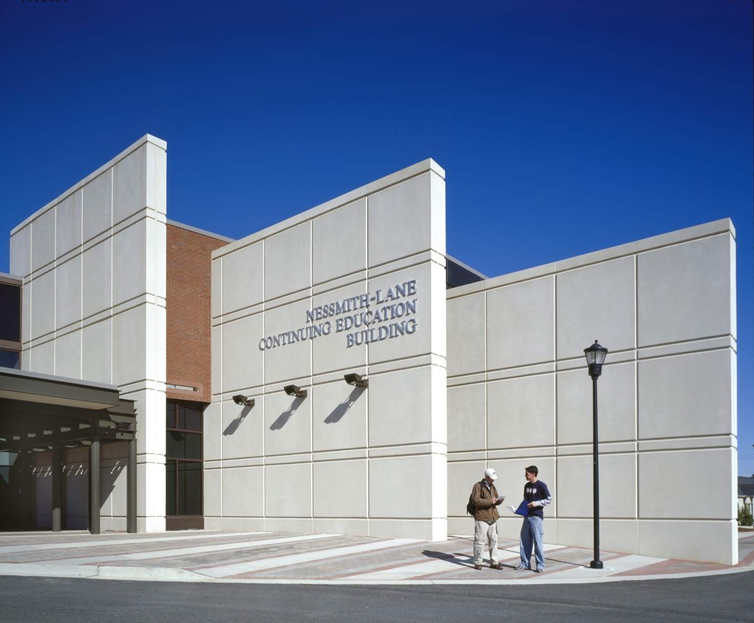
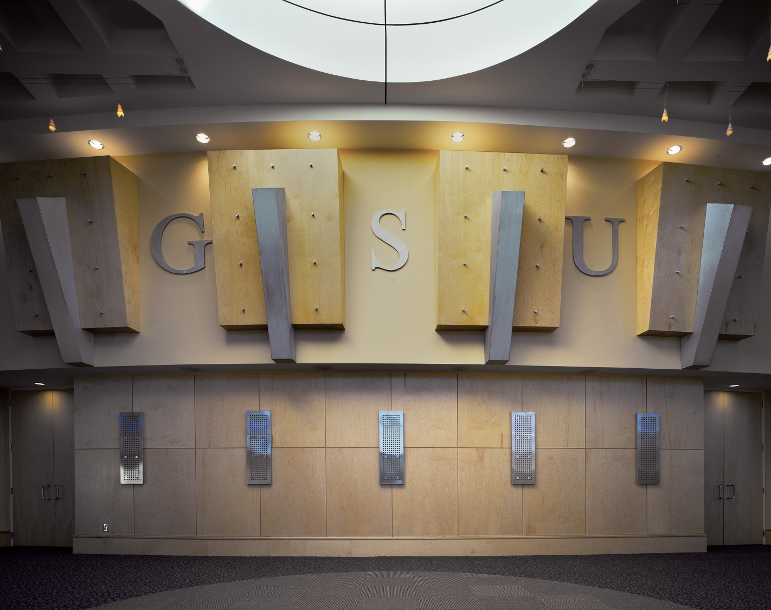
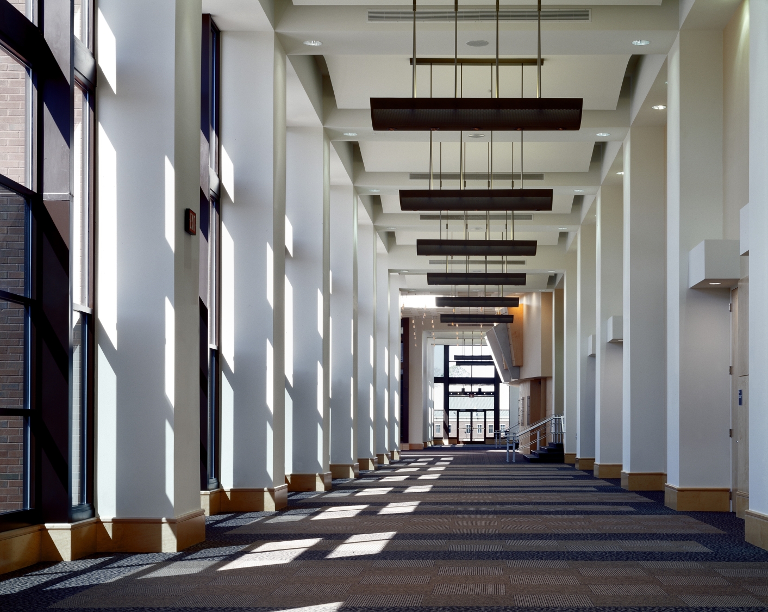
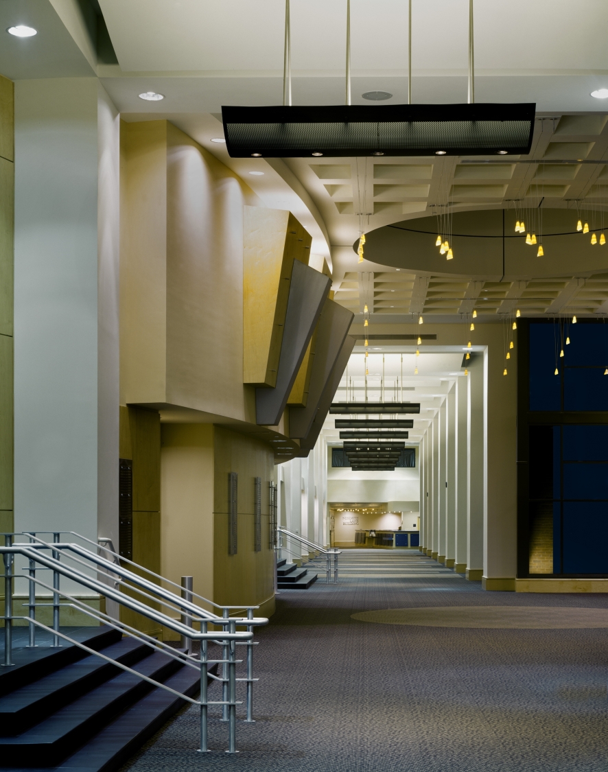
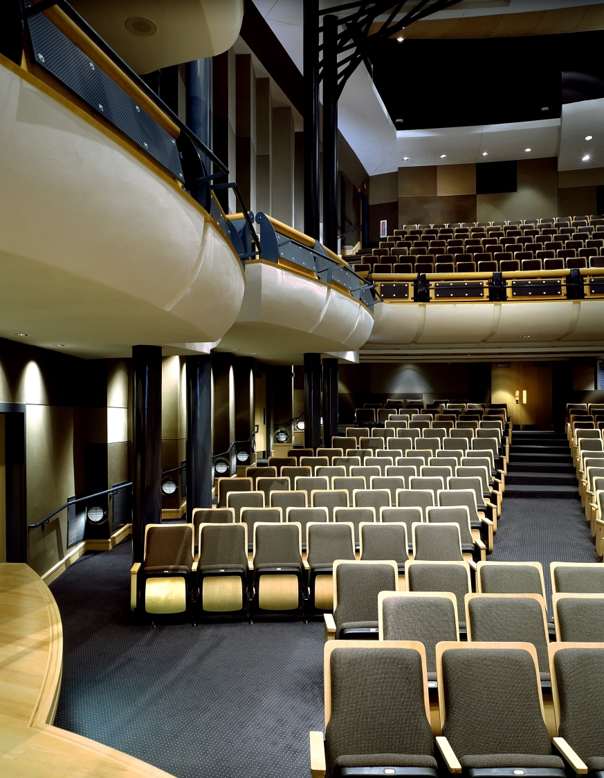
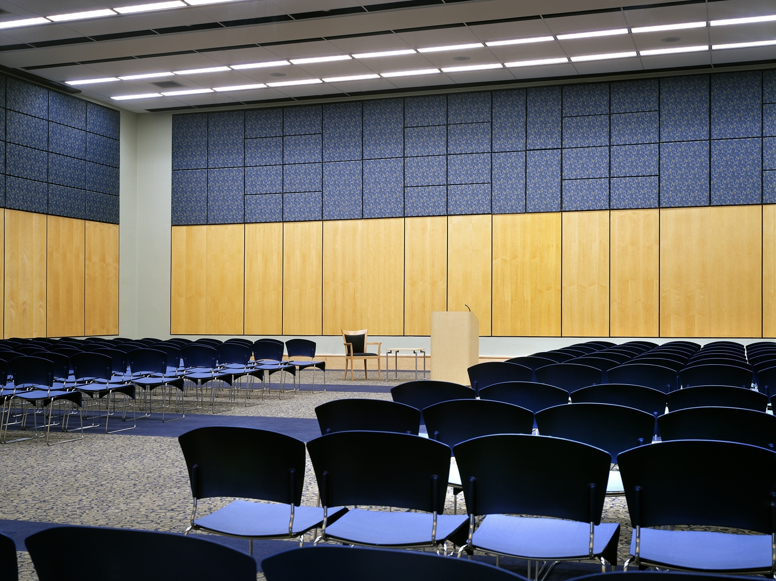
Georgia Southern University wanted to expand its capacity to serve the business community and to attract performing arts to the city. They chose TVS to renovate the continuing education facility and design a new multiuse meeting and performance center for the university, corporations, and the community at large. It is a unique combination accomplished for three million dollars below budget.
A veranda pre-function area, central to the design, makes a subtle visual transition from existing to new space. The entrance to renovated continuing education classrooms and offices opens on one end of the veranda. On the other end stands a dramatic formal entrance to the performance space where a perforated concrete screen wall animates the interior by day, the exterior by night. Meeting rooms and the ballroom are set off the veranda between the entrances. Brick arches accented with limestone colored precast create a seamless connection with the new design. Corporate and continuing education participants share the flexible nature of this center with options for entertainment in the theater, and for meetings, formal dinners and presentations in the ballroom.
Project Team