Location
Fort Worth, Texas
Completion Date
2029
Area and Attributes
- 384,000 sf renovation
- 369,000 sf expansion
- 75,000 sf exhibit
- 40,000 sf meeting
- 40,000 sf ballroom
Phase I
- State-of-the-art food and beverage facilities
- Demolishing of the annex
- Realigning Commerce Street to create a site pad for a future convention hotel
- Rebuilding the center’s loading docks
Phase II - Renovation and Expansion
- Demolishing of the 1968 arena
- 97,000 sf exhibit hall space
- 48,000 sf flexible meeting rooms
- 50,000 sf ballroom (twice the size of the current ballroom)
Service Type
Full service planning, architecture and interior design
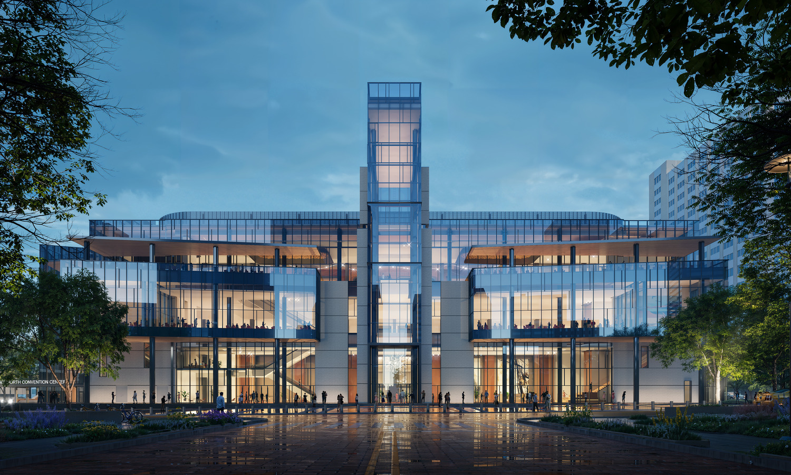
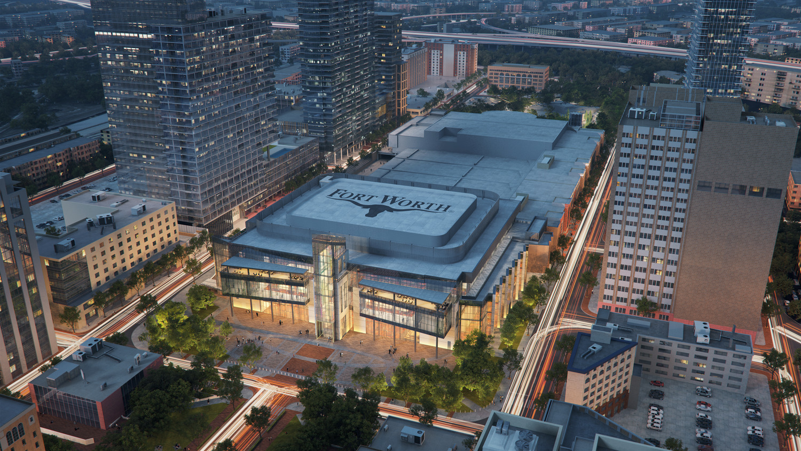
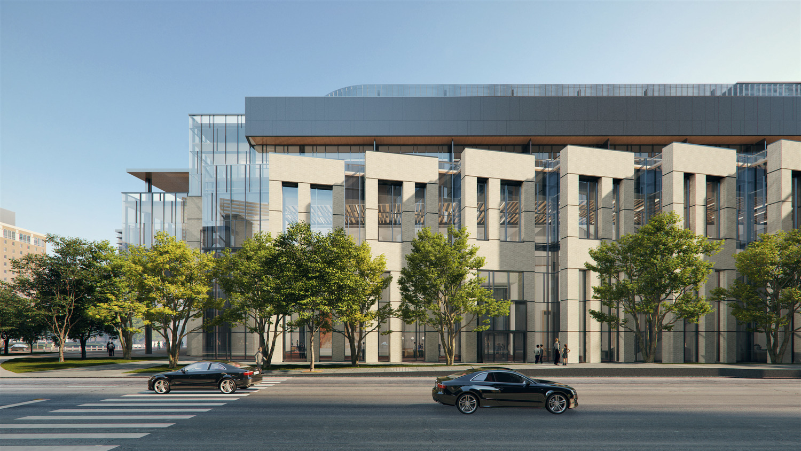
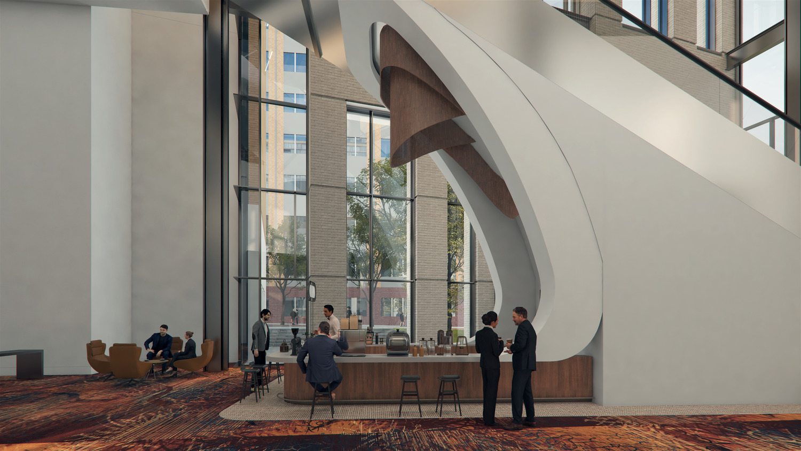
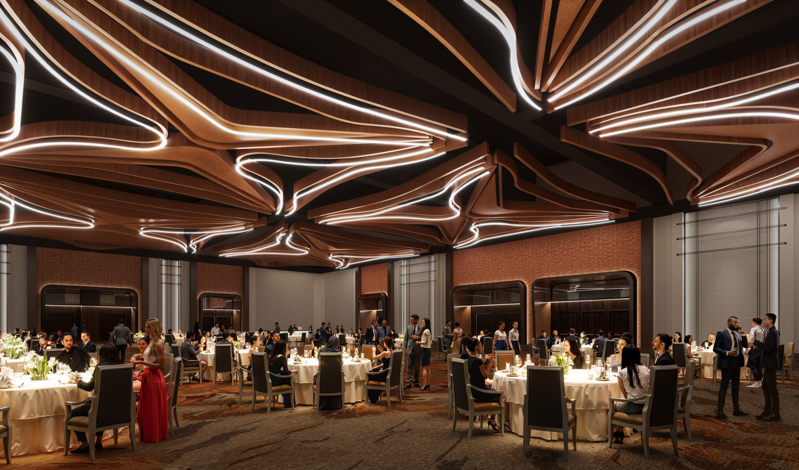
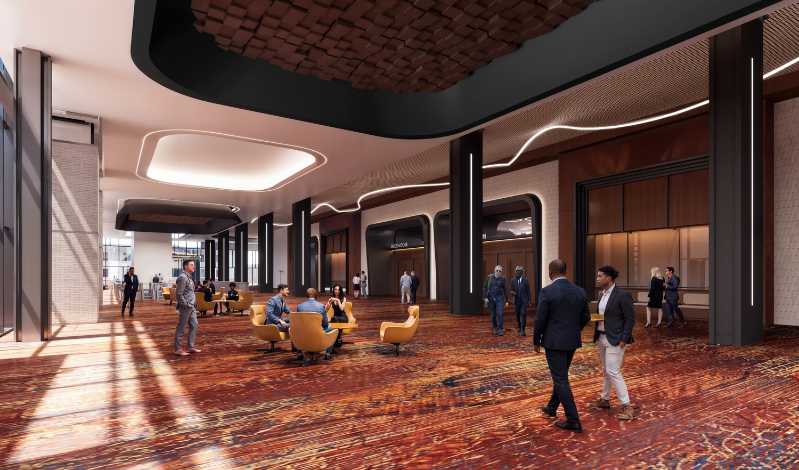
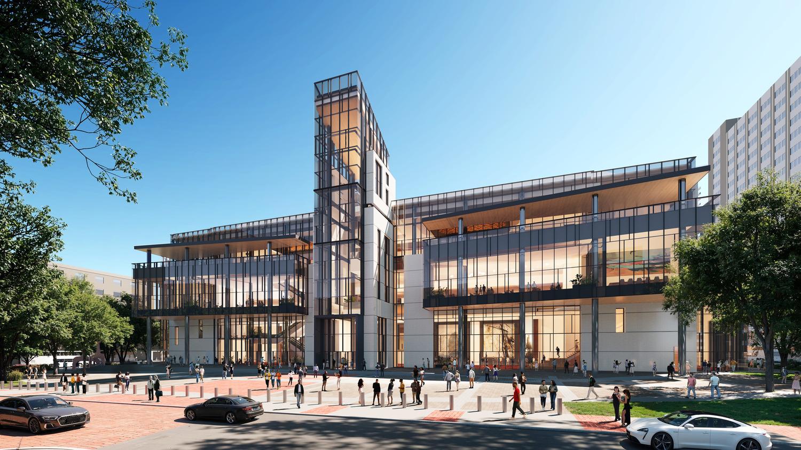
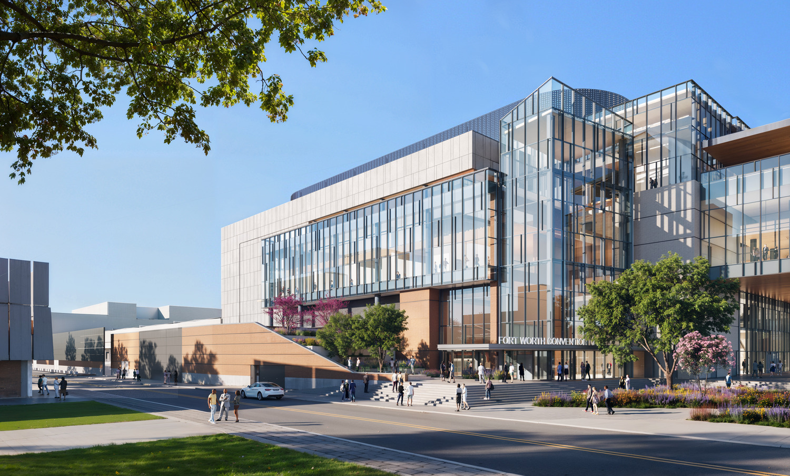
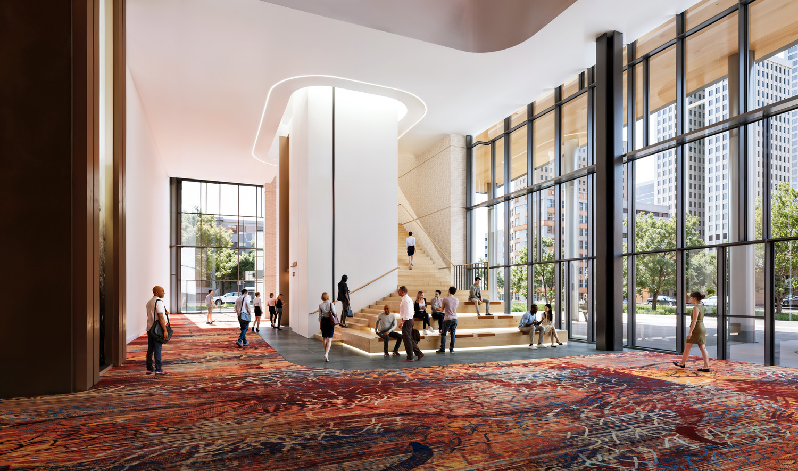
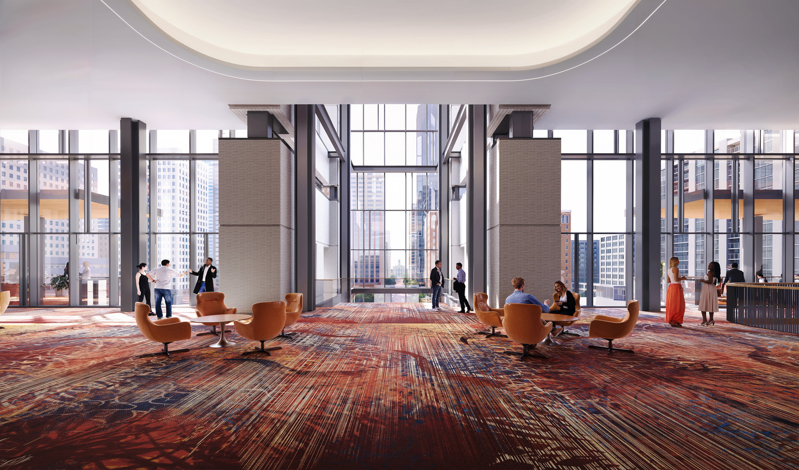
The Fort Worth Convention Center expansion aims to double the venue’s hosting capacity, enhancing its ability to accommodate major events. The project includes a 75,000 sf expansion of exhibit space, a 40,000 sf addition of meeting space, and a 40,000 sf ballroom on the north end of the building. This transformation will replace the existing arena, enabling the center to host two distinct events simultaneously. The north expansion will also introduce a dynamic new front-door experience aligned with downtown Fort Worth, featuring ample outdoor spaces and state of the art amenities to elevate the visitor experience.
Project Team