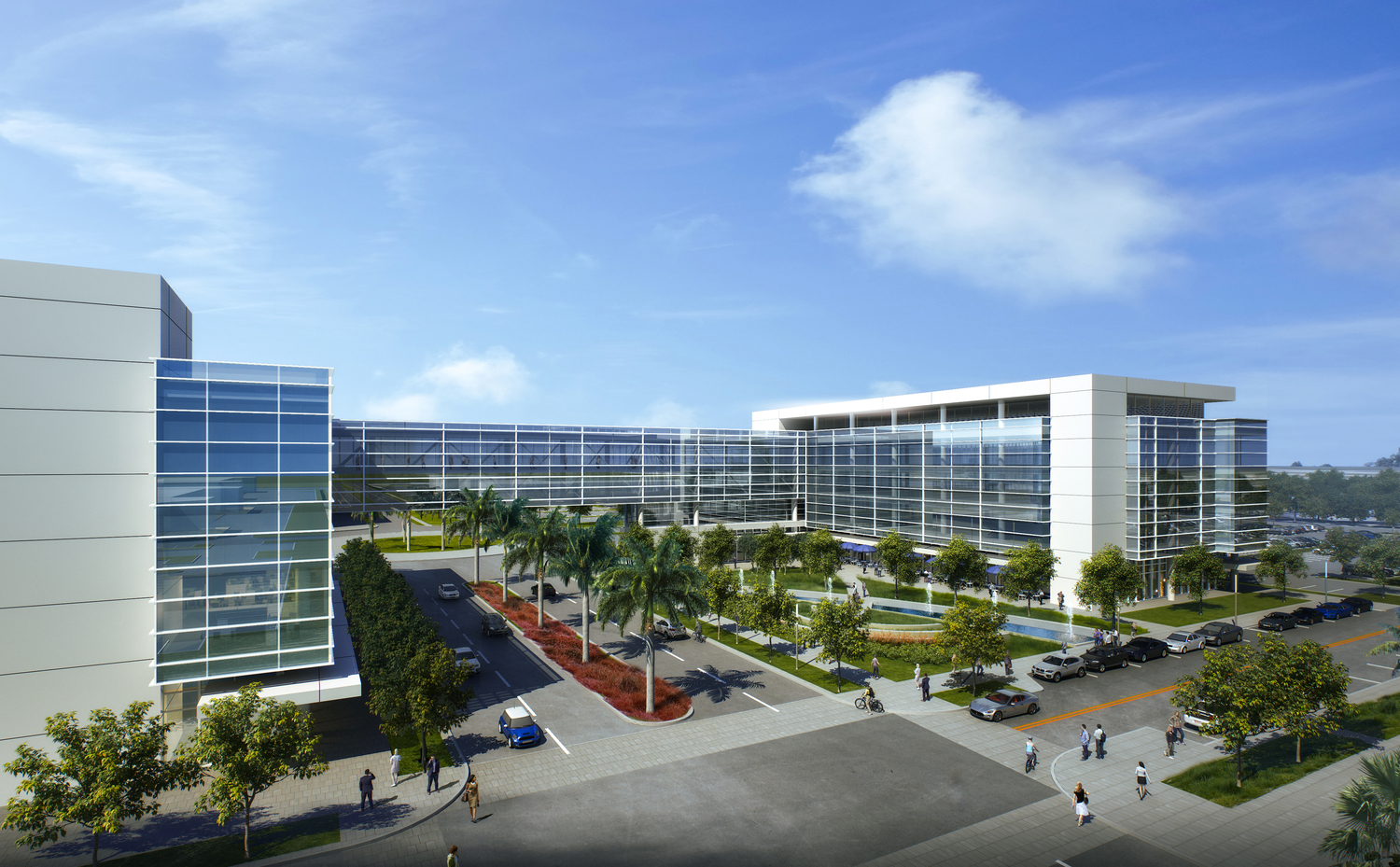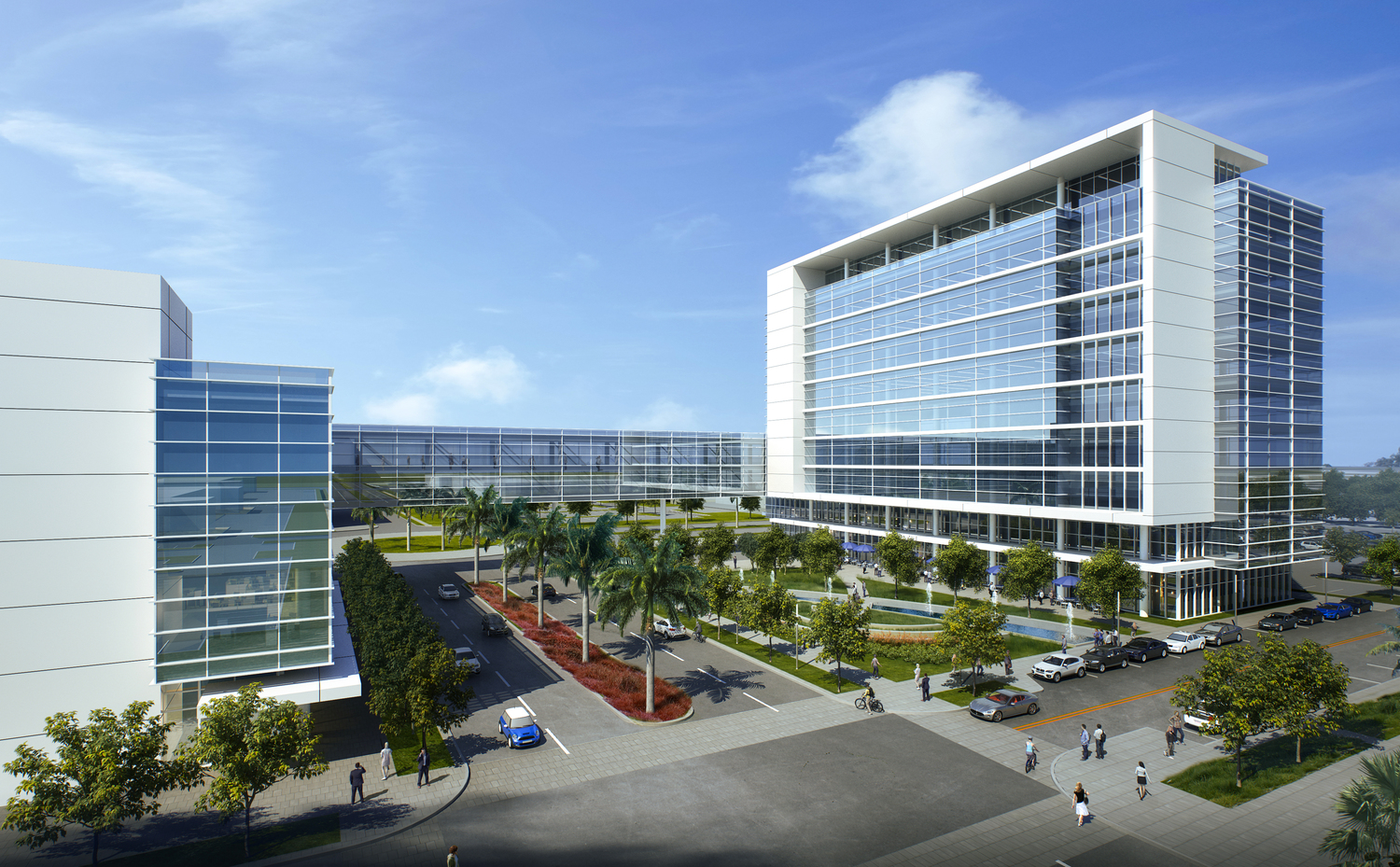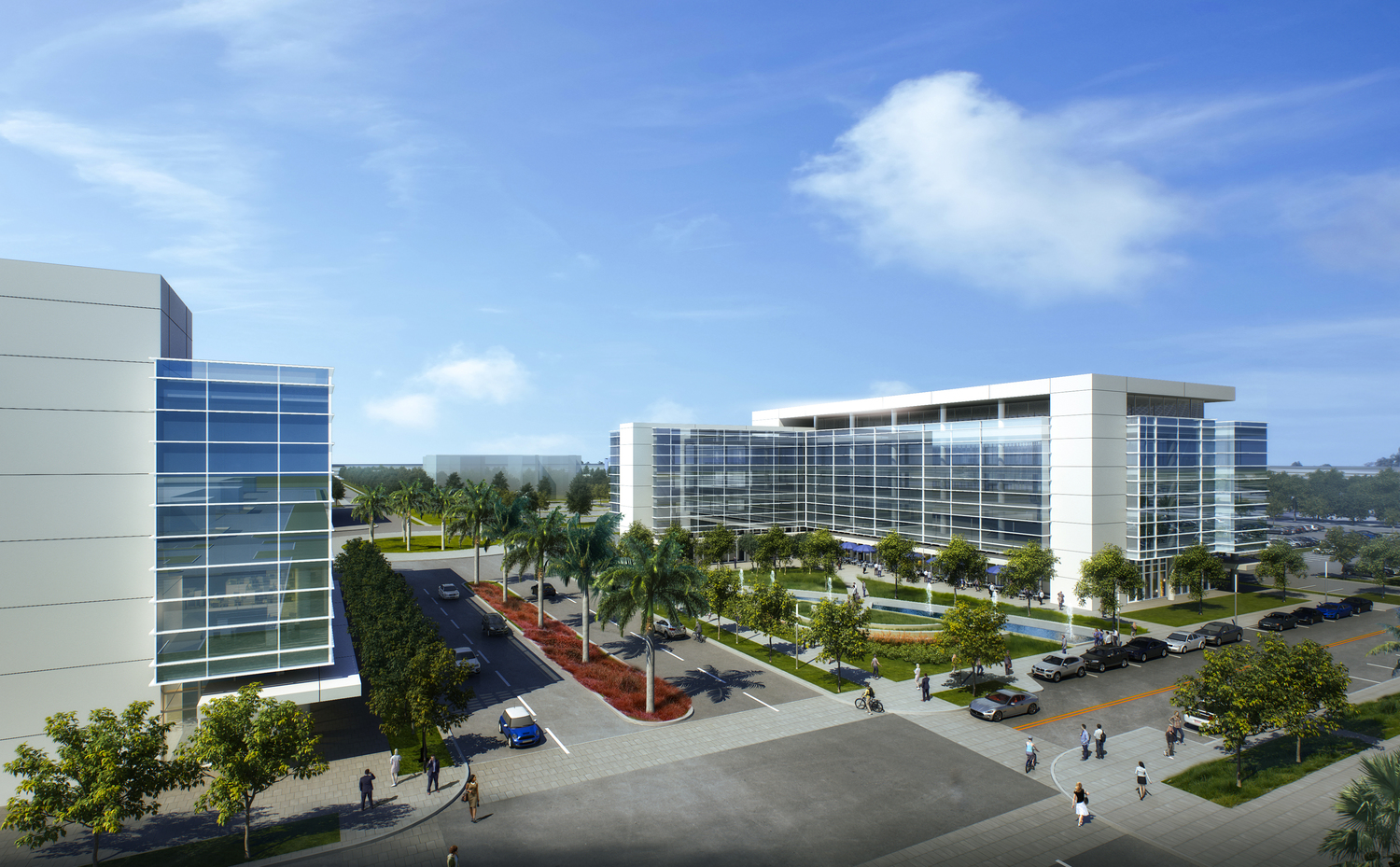Location
Boca Raton, Florida
Area and Attributes
PHASE 1:
10 story office/research building
Ground level retail
250,000 sf
750 surface parking spaces
PHASE 2:
Six story full-service hotel
Conference center
PHASE 3:
Eigh story multifamily residential
Ground level retail
2,000 Ccr parking deck
PHASE 4:
5 Story Medical Office Building
Ground Level Retail
125,000 SF
PHASE 5:
8 Story Multi-Family Residential Building
Ground Level Retail
2,000 Car Parking Deck
PHASE 6:
(2) 4 Story Academic/ Research Buildings
200,000 SF
PHASE 7:
5 Story Office/Research Building
Ground Level Retail
150,000 SF
460 Surface Parking Spaces
PHASE 8:
5 Story Office/Research Building
Ground Level Retail
150,000 SF
Service Type
Concept design



TVS was challenged to envision a design for the Research Park at Florida Atlantic University that would be the first of its kind in South Florida. The multiphased mixed-use project included a medical office, research labs, residential, a hotel, and supporting retail to function as a workplaces for thousands, an incubator for upstarts and small businesses, a lab for developing new technologies, and a place for business and academic to intersect. The development was planned for the north end of the FAU campus, and intended to be designed in a way that both attracts and retains talent for the university.
Project Team