High-end style for an active work space.
Location
Dallas, Texas
Completion Date
2019
Area and Attributes
- 90,000 sf
- Lobby / reception
- Customer experience center
- Conference rooms
- Enclosed private offices
- Casual open meeting
- Lounge / break areas
Service Type
Full service architecture and interior design
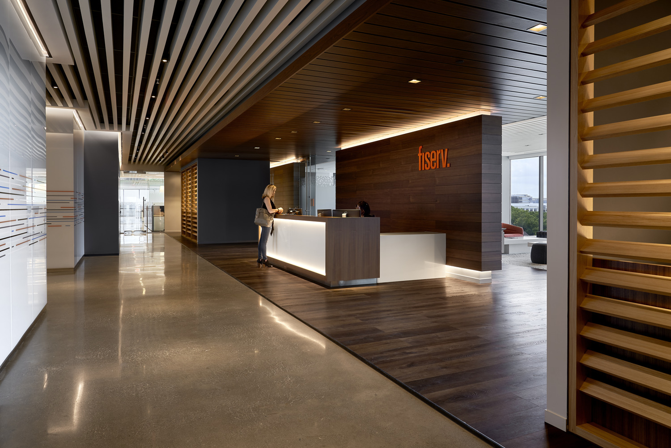
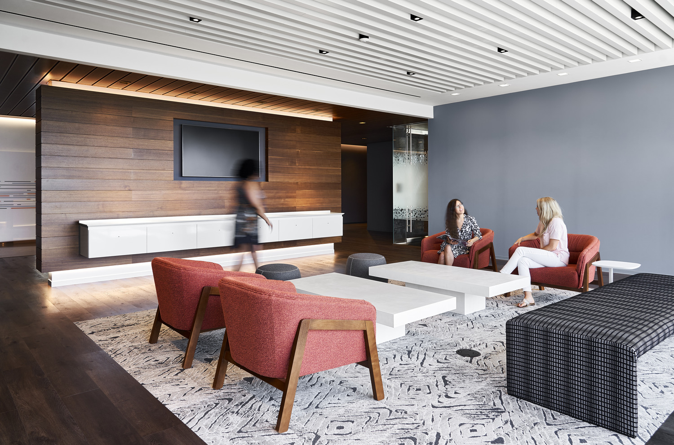
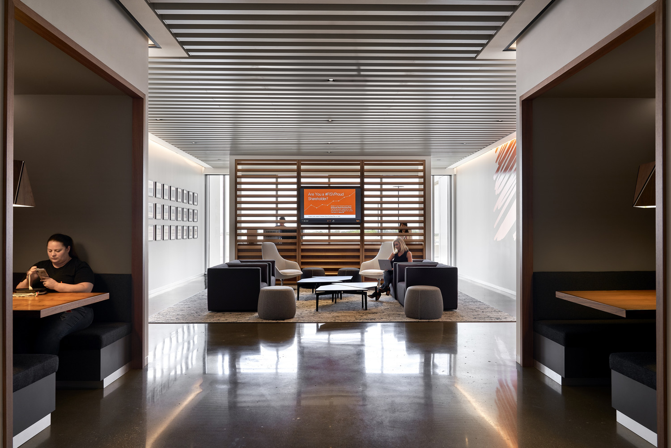
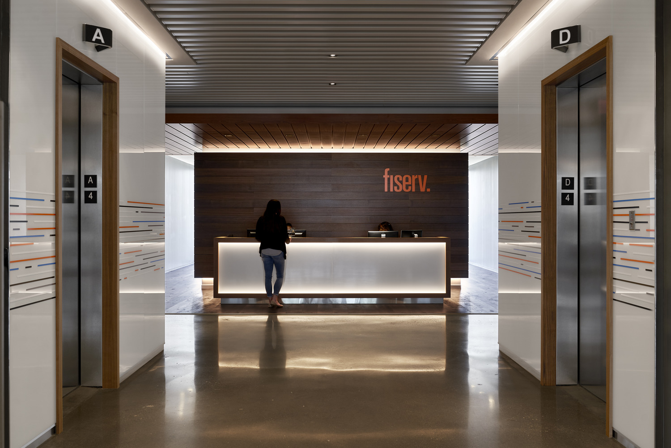
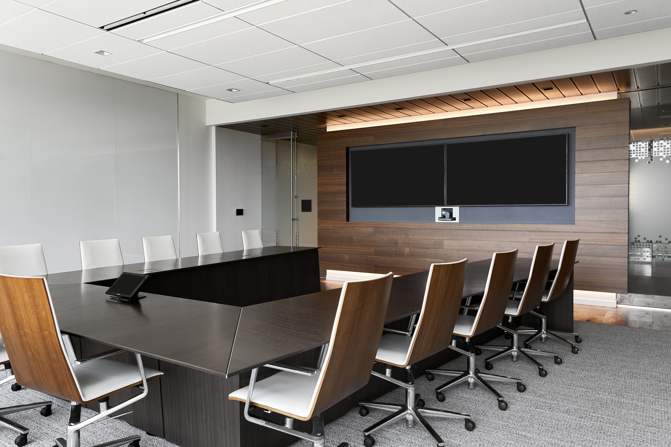
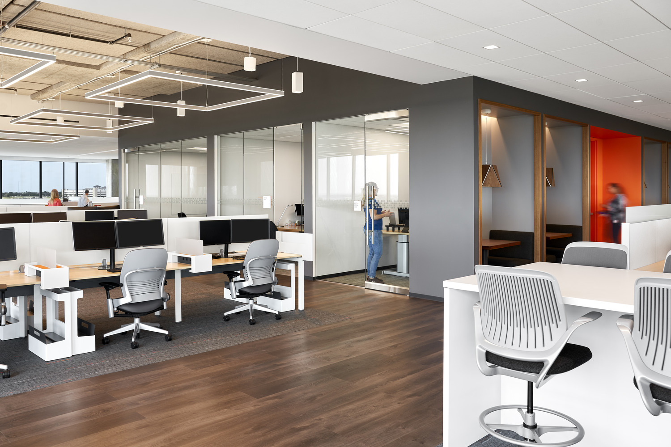
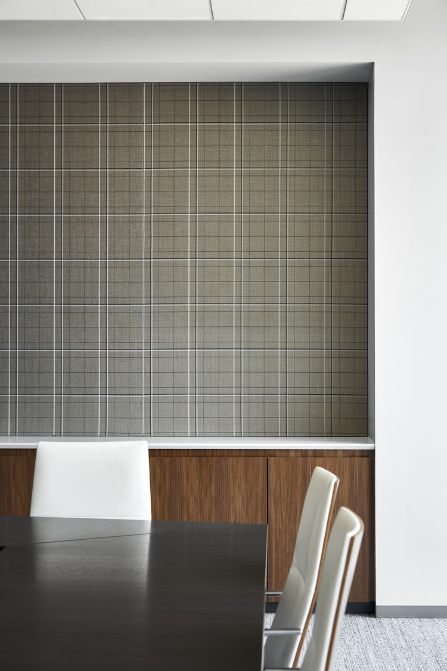
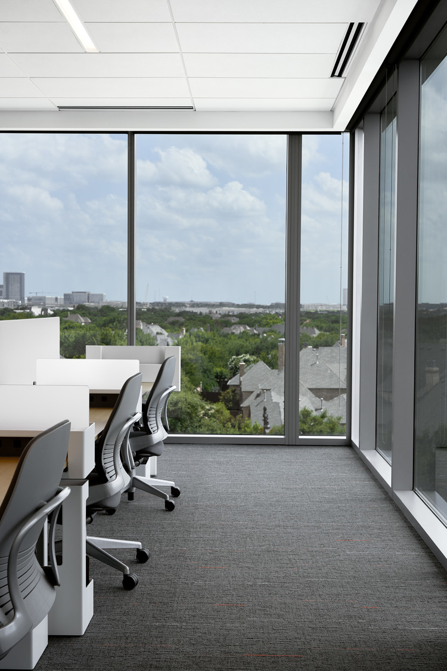
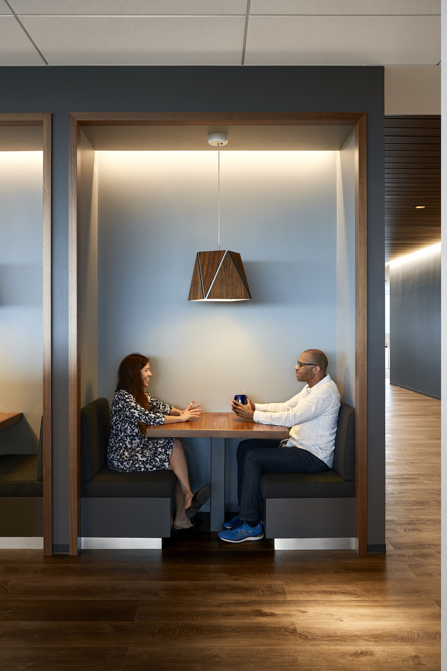
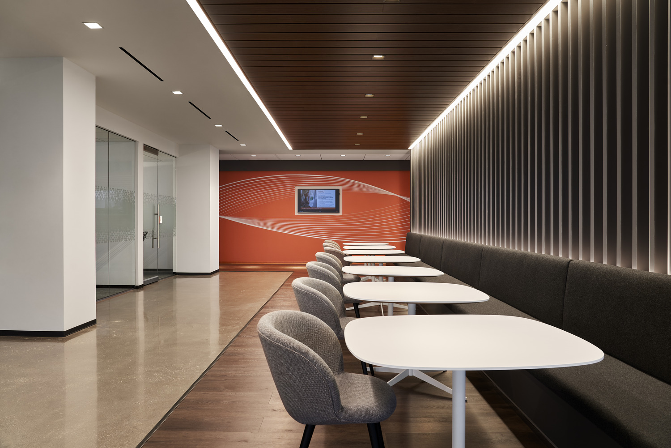
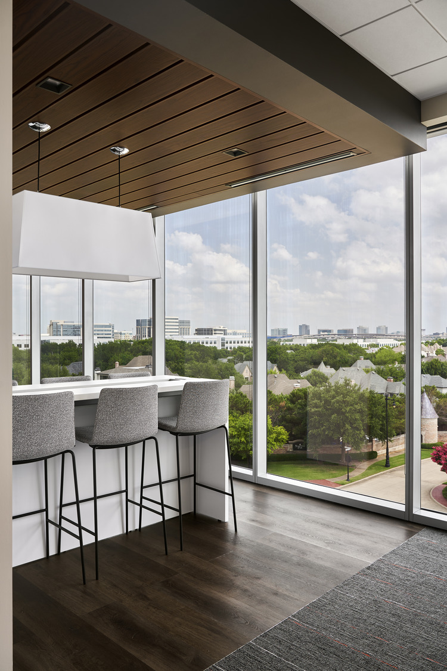
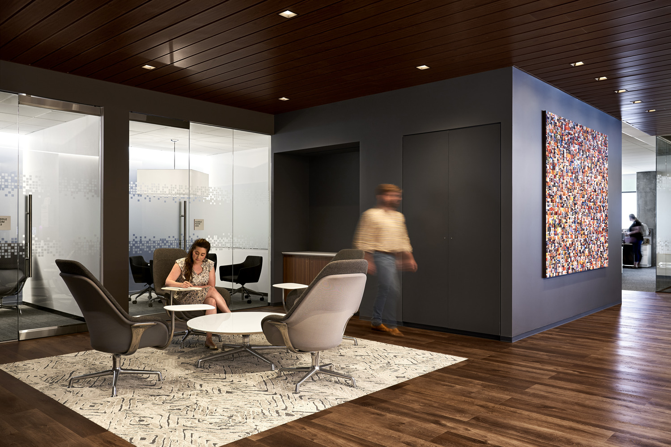
Financial services technology Fiserv has engaged TVS to create custom workplace standards that showcases and supports their day-to-day operations to be implemented at their office locations around the country. The partnership started with Atlanta office space that consisted of combining multiple sites into one campus for an activity-based work environment. After a series of workplace strategy sessions, TVS created a solution that would satisfy Fiserv’s branding, corporate real estate and functional needs. This living expression of the Fiserv brand was then successfully translated into subsequent locations, including Dallas.
The Dallas office consists of two full floors in a first generation building. This space offers a variety of work settings to give employees the choice to work in a variety of settings to suit their needs. Adjacent to the open work environment, there are two-person booths, four-person team rooms with technology and open collaboration zones along the windows. Each of the floors have two towncenters that act as both a social and work hub. With seamless technology throughout both floors, this office serves as a productivity tool for associates by giving them the freedom and space to do their best work. The cohesive brand environment allows each experience at Fiserv Dallas office, from clients to visitors, to be the best experience possible.
Project Team