Location
Beaverton, Oregon
Completion Date
2018
Area and Attributes
- 65,000 sf
- Lobby / reception
- Conference rooms
- Enclosed private offices
- Casual open meeting
- Community areas
- Lounge / break areas
Service Type
Full service architecture and interior design
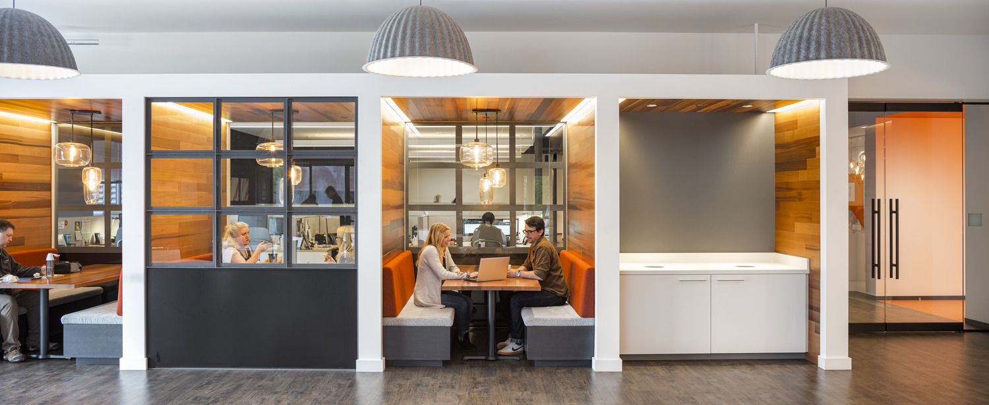
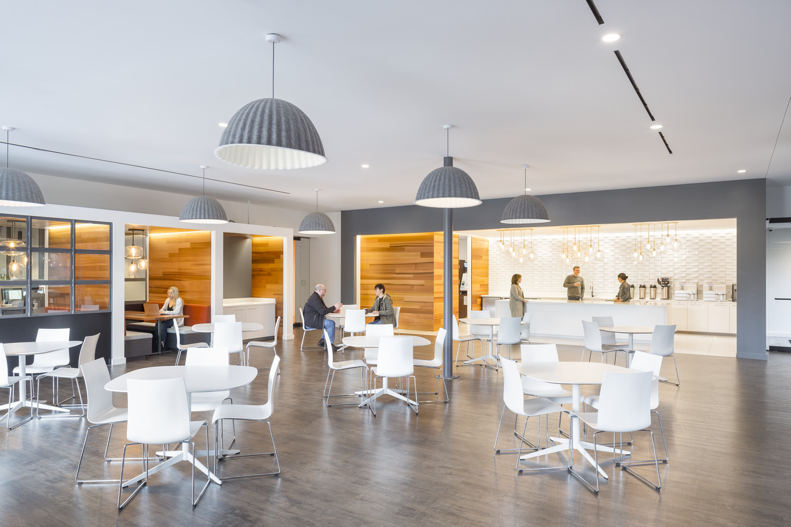
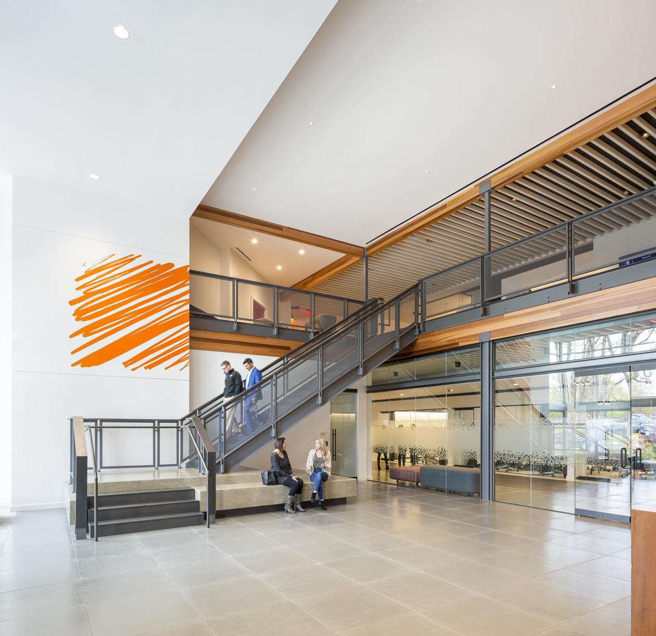
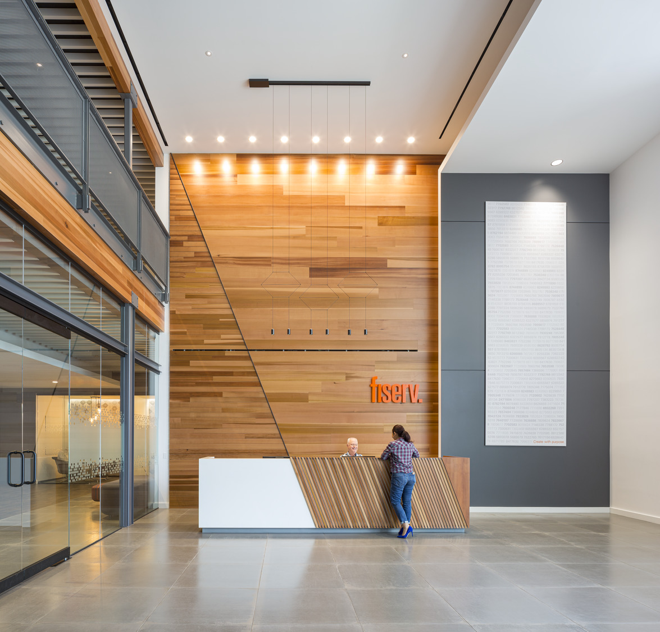
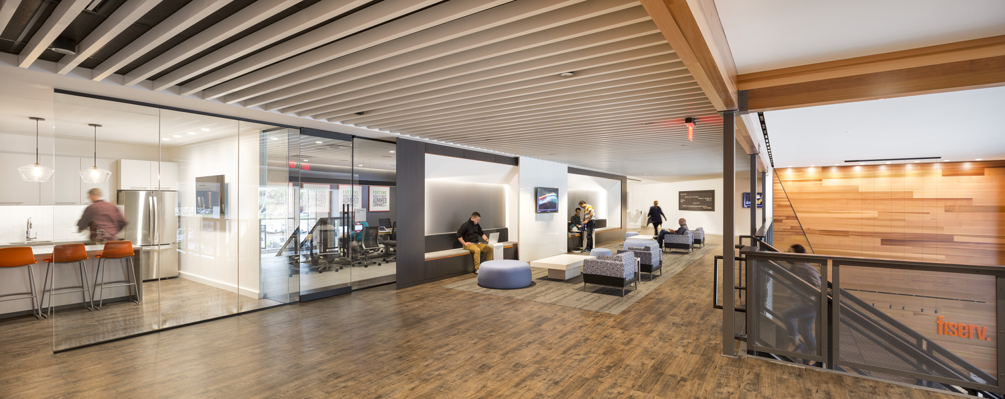
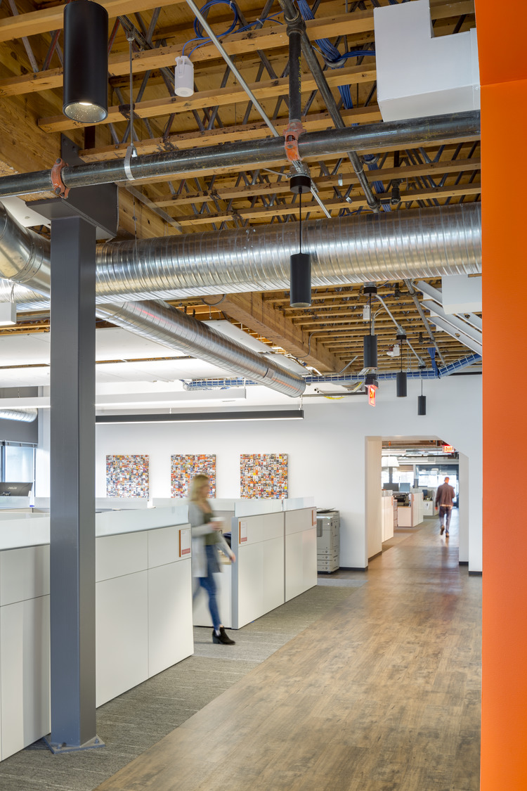
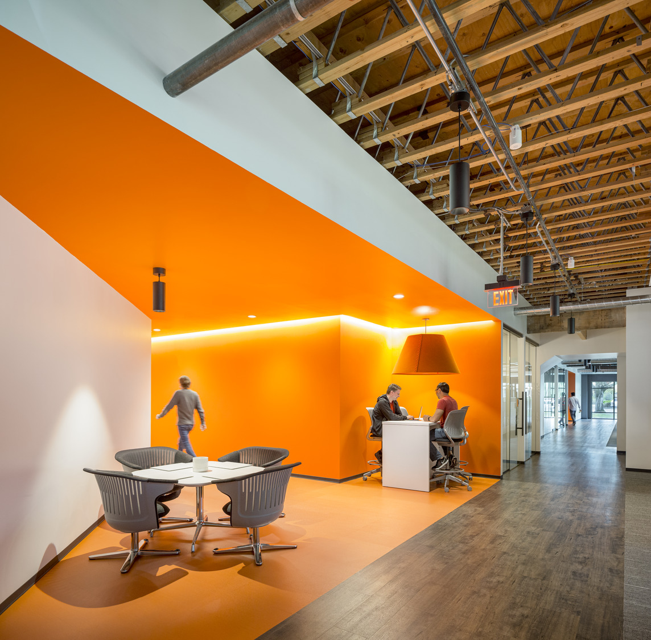
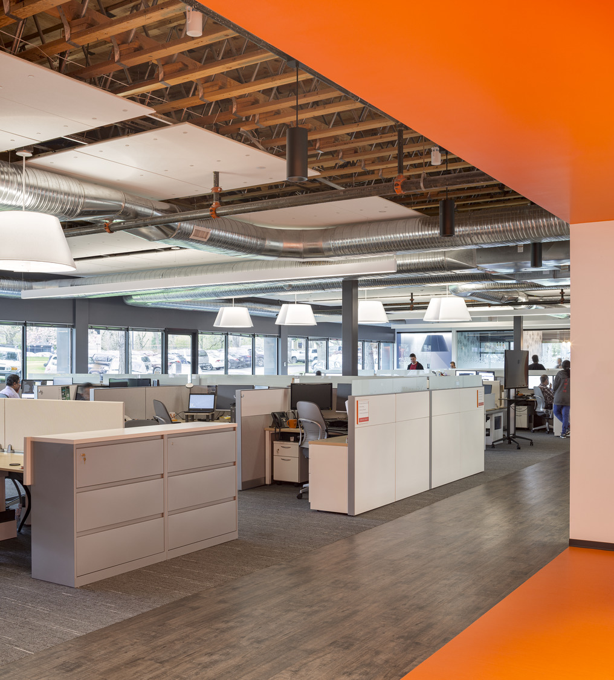
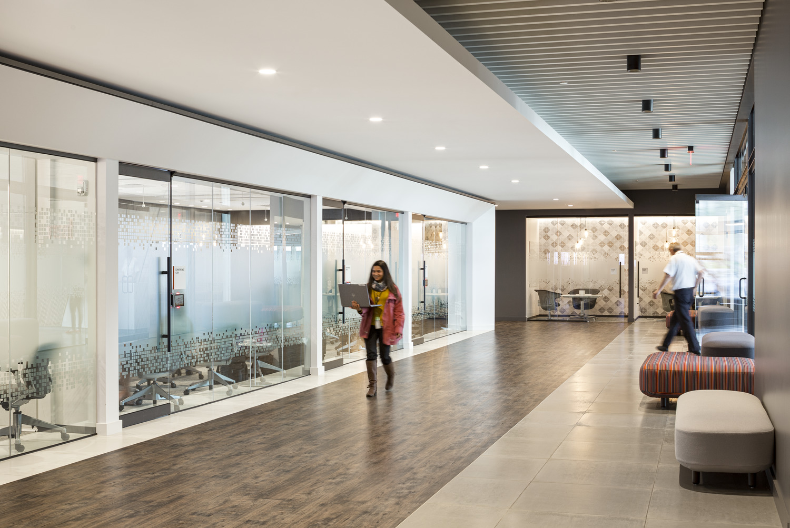
As a tech-driven company that values collaboration and innovation, Fiserv. Beaverton sought a space that reflects the work they do. Drawing from the company’s recently-completed hub in Alpharetta, GA, Fiserv. Beaverton desired the same quality of design and amenities on a smaller scale with a nod to the local northwestern culture through the use of materials.
Though the conditions of renovating an older building posed its challenges, the space ultimately provided unique design opportunities such as the wood structure. Engaging consultants early, the character of the building is juxtaposed with seamless integrations of a/v and technology, which provides a smart, intuitive environment for employees and an impressive experience for guests.
Highlighting the company’s collaborative culture, a variety of collaboration opportunities adjacent to the workstations were incorporated throughout. Seeking to showcase its unique corporate identity, the reimagined lobby creates a branded, open environment that leads into a client presentation space.
Designed with the employee and client experience in mind, a large work café provides different work environments that support a variety of work styles.
Project Team