Location
Atlanta, Georgia
Area and Attributes
- 38,000 sf
- Agile workplace: 97% Open Office
- Reception and Conference/Training Center
- Social Hub
- Scrum Bars
- Huddle Rooms/Media Huddles
- Integration of Environmental Branding
Service Type
Full service architecture and interior design
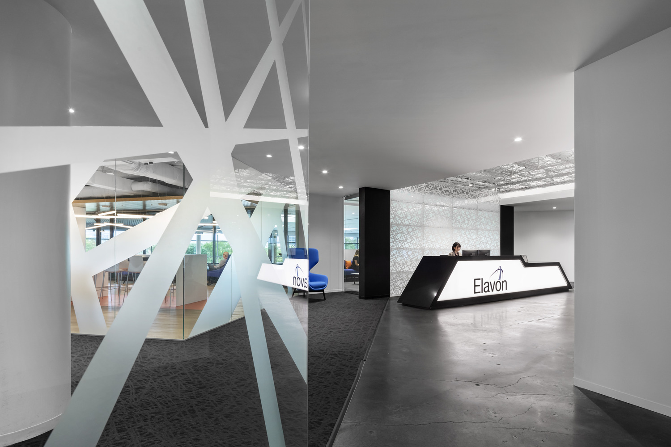
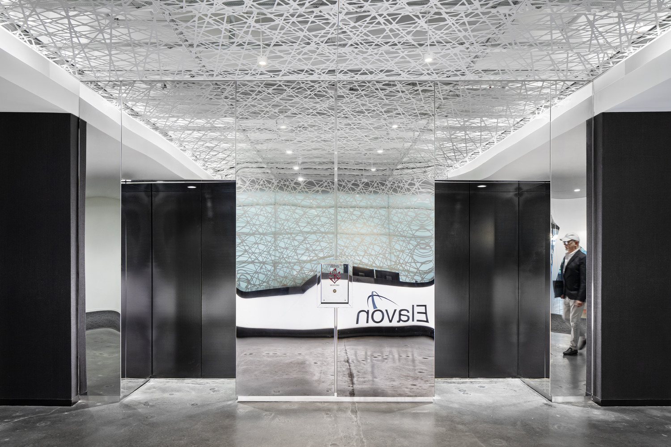
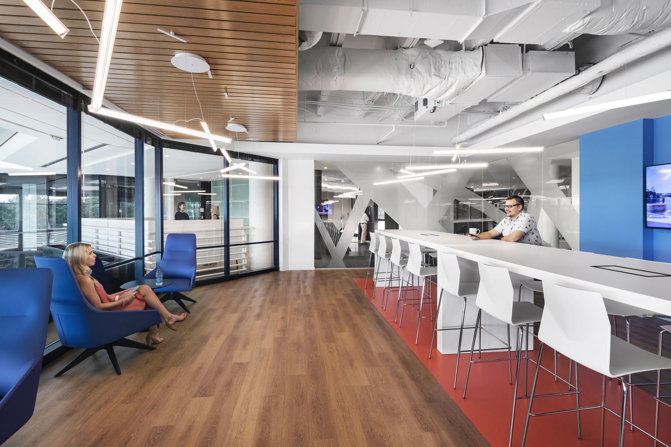
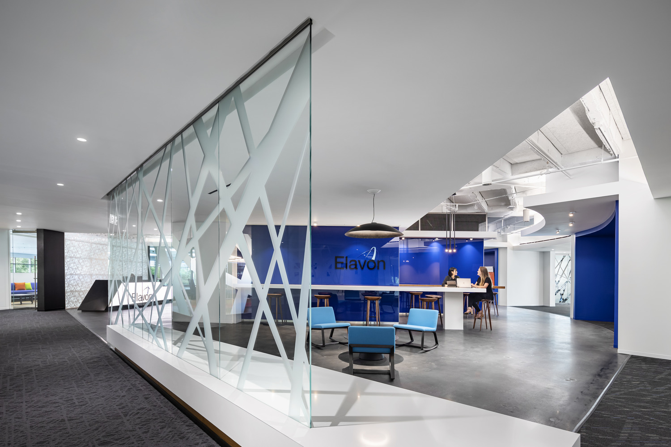
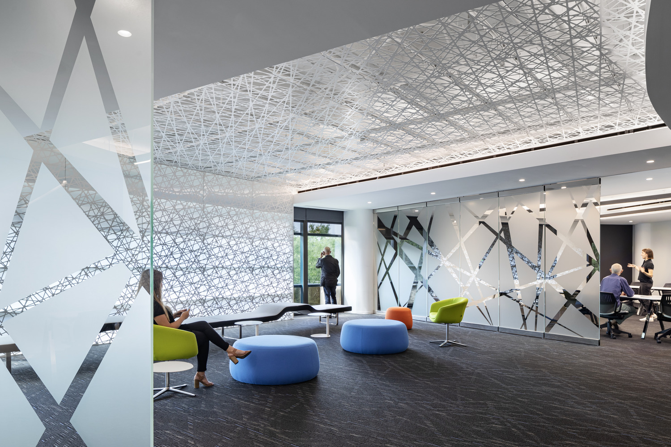
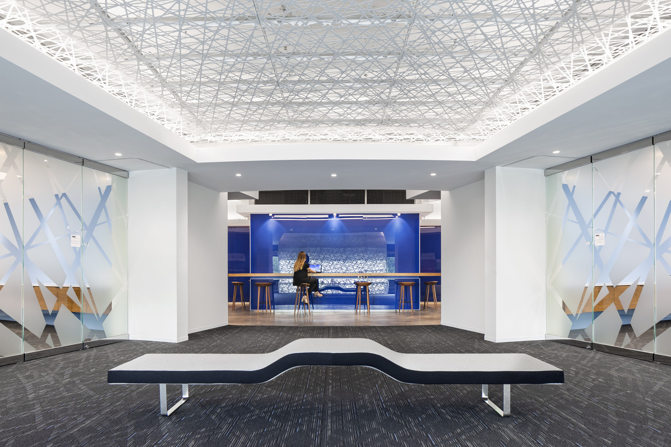
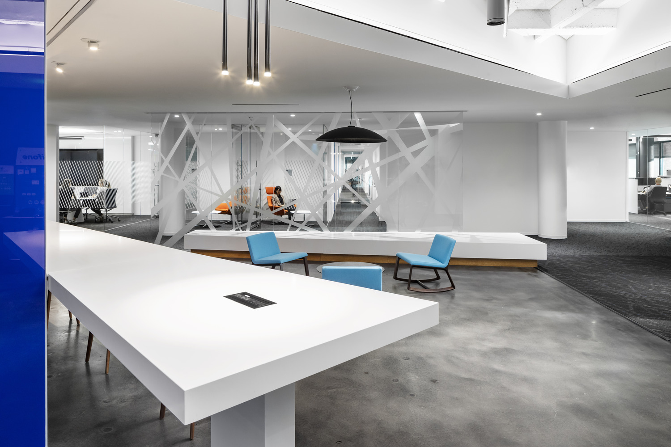
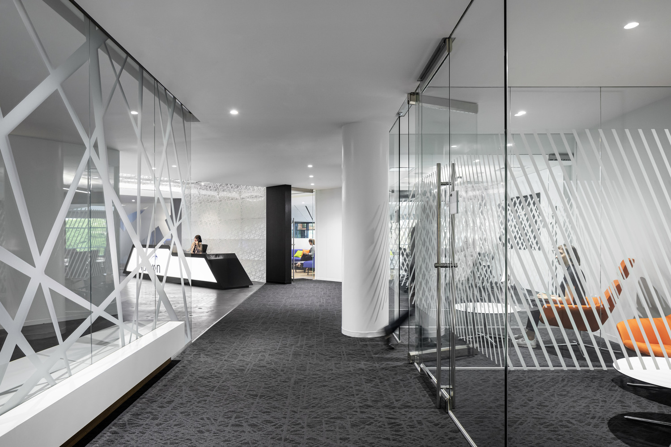
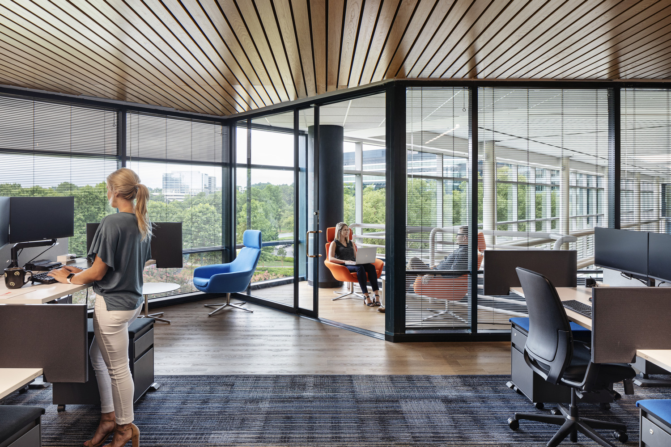
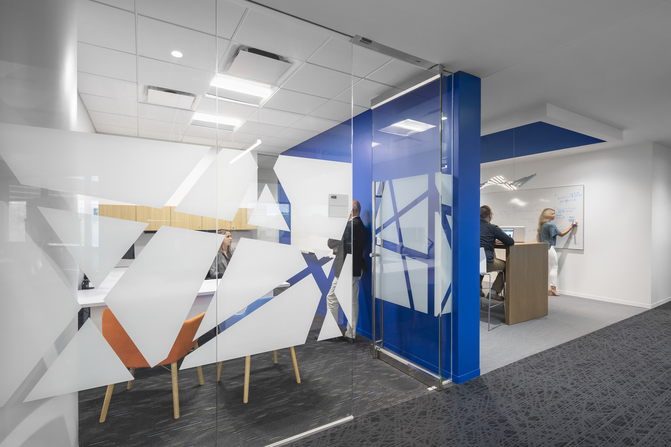
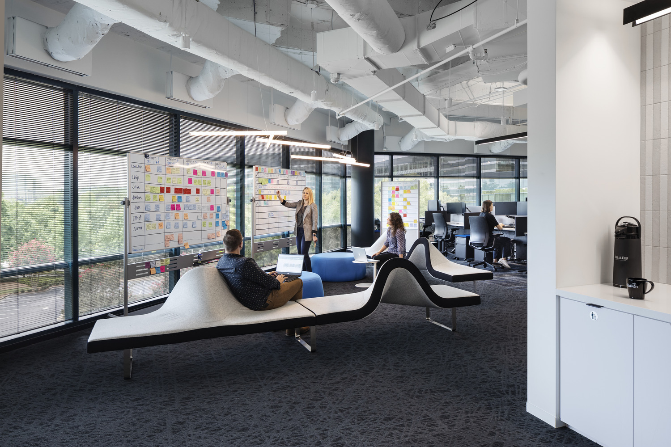
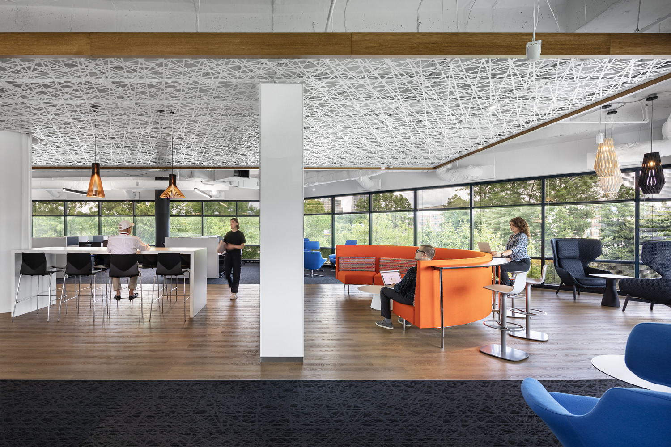
Elavon, a fintech subsidiary of US Bank, challenged TVS to create a new, branded space for their product and TOS (technology and operations services) groups that would provide an 'agile' workplace for the teams to develop and test new products for their global customer base. The new space needed to reflect their solutions oriented, customer focused corporate culture and also encourage connection, productivity and collaboration amongst the teams.
Originally thinking 75% 6x6 workstations and 25% benching, through the design process the client ended up deciding to go 100% benching for a total metric of 97% open office and 3% enclosed office. The shared amenities required to balance the open-office environment include 'scrum' bars (to facilitate the agile working methodology), huddle rooms, media huddles and conference rooms – even a living room concept room for informal meetings and discussions. Open collaboration areas connect the reception area, around the core, to the product display garages, a conference/training multiuse area with a prefunction space and attending secondary conference rooms. By collocating the primary meeting areas with reception and the adjacent social hub, the space ensures a constant hum of activity and a collaborative informality to encourage connectivity and innovation.
Project Team