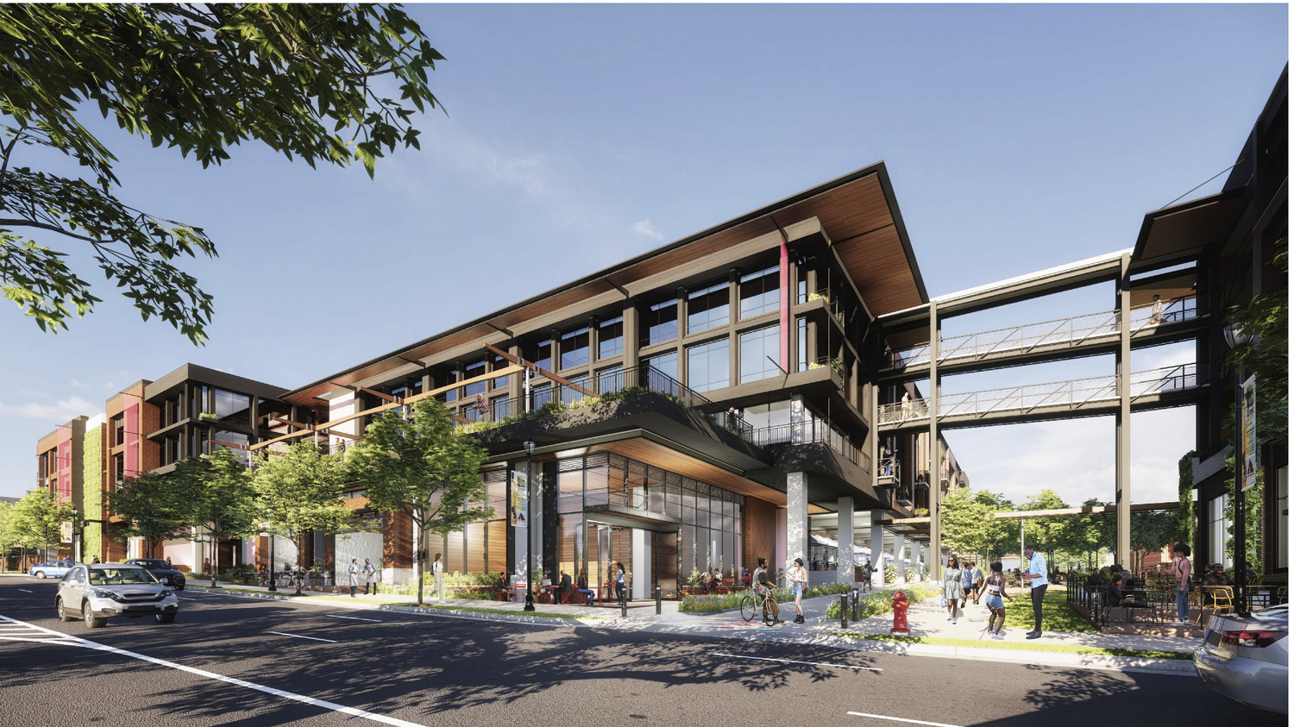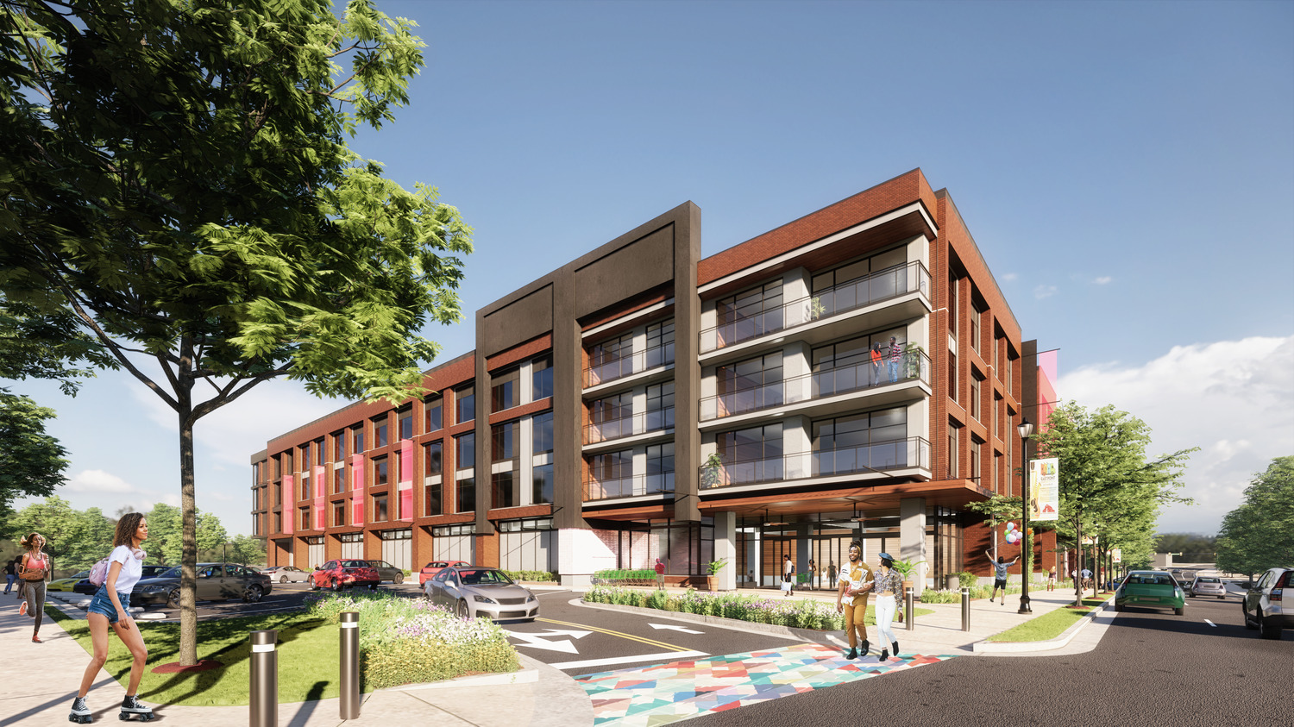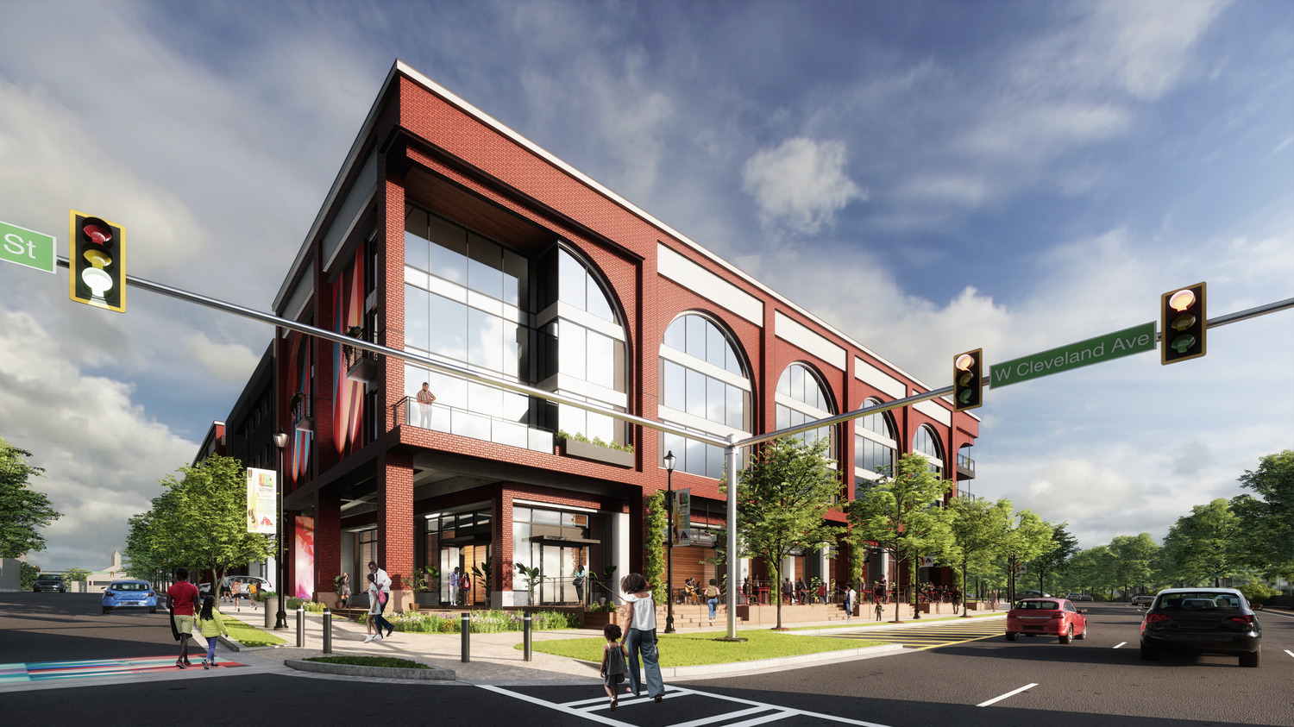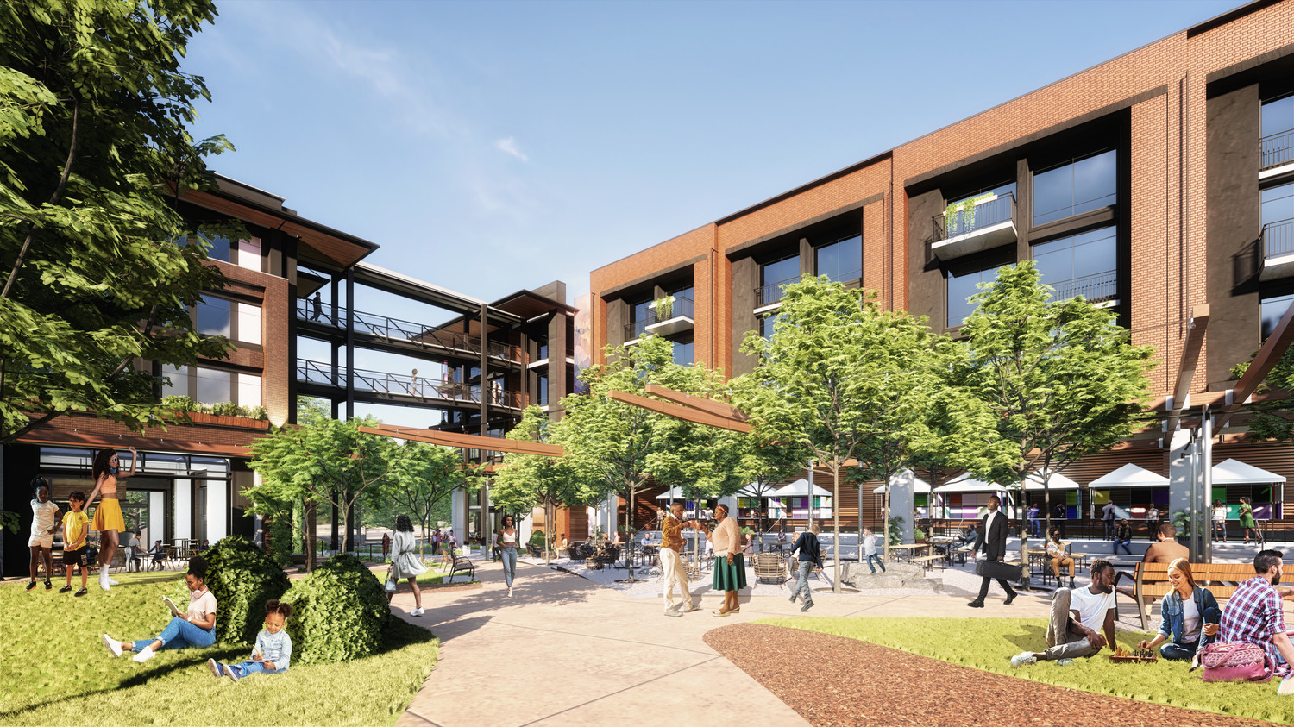Location
East Point, Georgia
Area and Attributes
- Two Building Mixed-Use Multifamily Development with additional townhome area
Total four Stories: three-Story Type 3 construction over one-story Type 1 Retail Podiums
- 316 Apartment Units
- 23 Townhomes
- Retail/Restaurant Ground Level
- Precast parking decks – 515 parking spaces
- Community Leasing Center
- Elevated pool deck, clubroom, and fitness center
- Public amphitheater
Service Type
Concept design




East Point Commons is a mixed-use project at the core of the City of East Point. The project features more than 300 residential units, both market rate and affordable, and includes retail, restaurants, a library, grocery store and community gathering spaces. This transit-adjacent development ties the center of the city together and engages transit and the PATH multi-model pedestrian route to engage the city and create a destination for the community of East Point.
Project Team