A headquarters that showcases company values and style.
Location
Atlanta, Georgia
Completion Date
2019
Area and Attributes
- 23,000 sf
- Elevator lobby and entry
- Training and boardroom
- Meeting rooms
- Executive office
- Workstations
- Cafe and employee break area
Service Type
Full service architecture and interior design
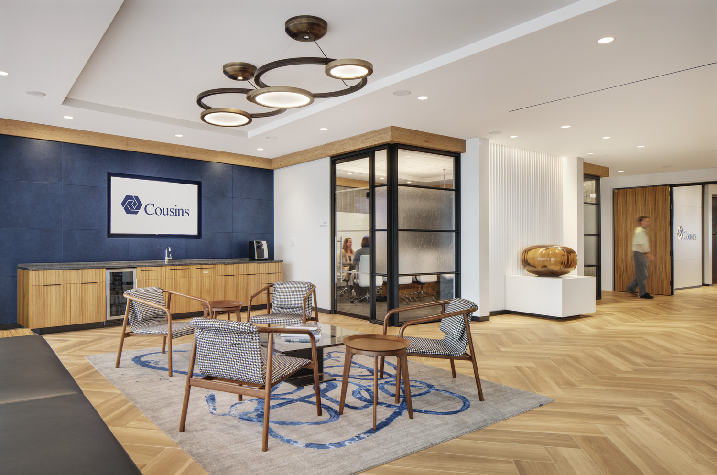
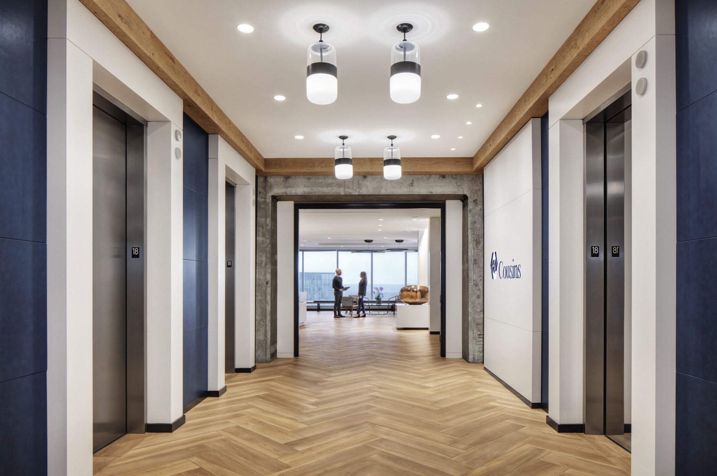
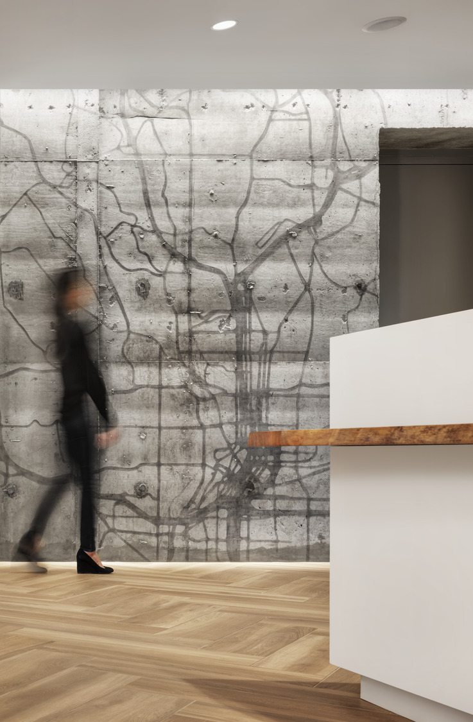
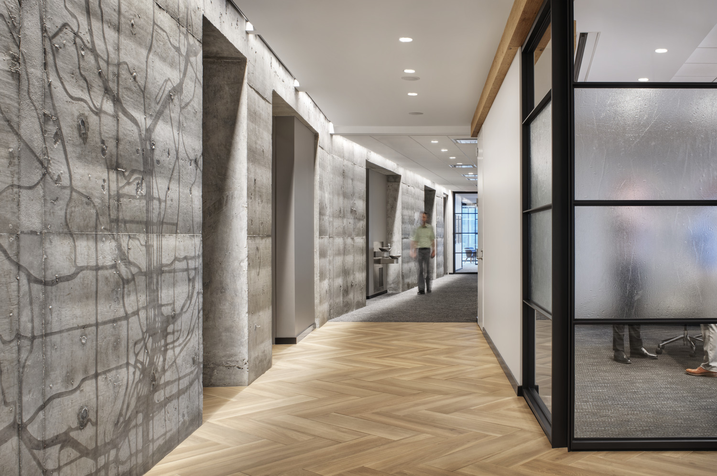
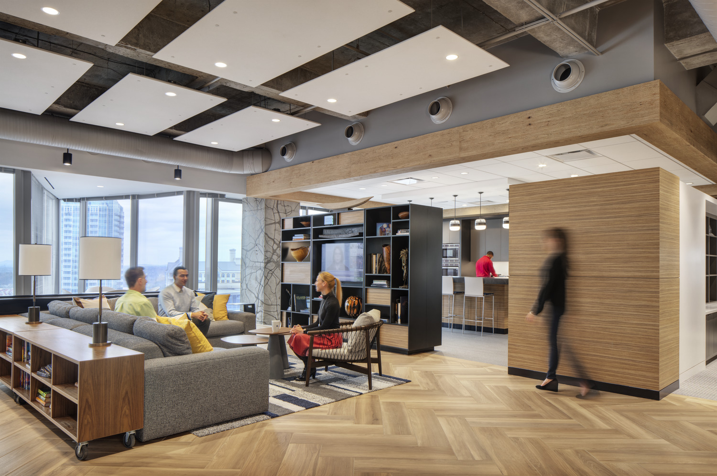
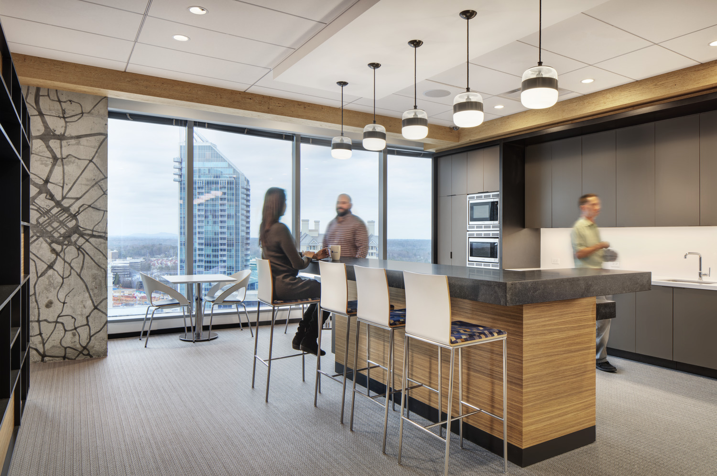
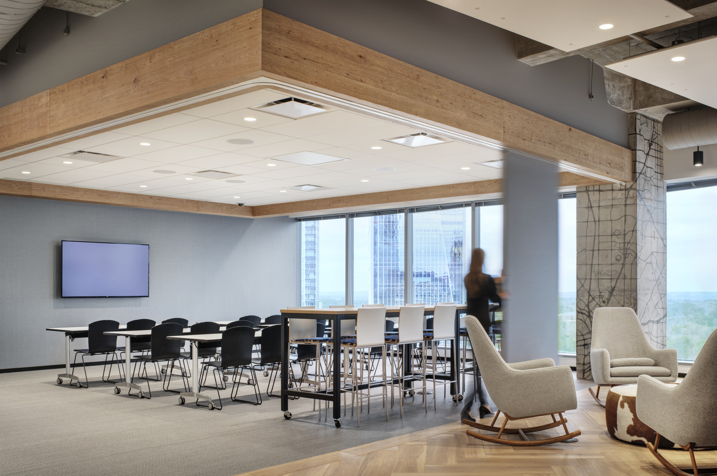
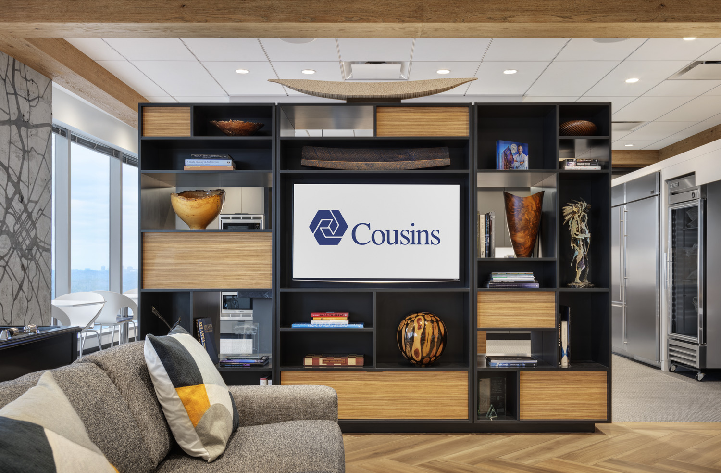
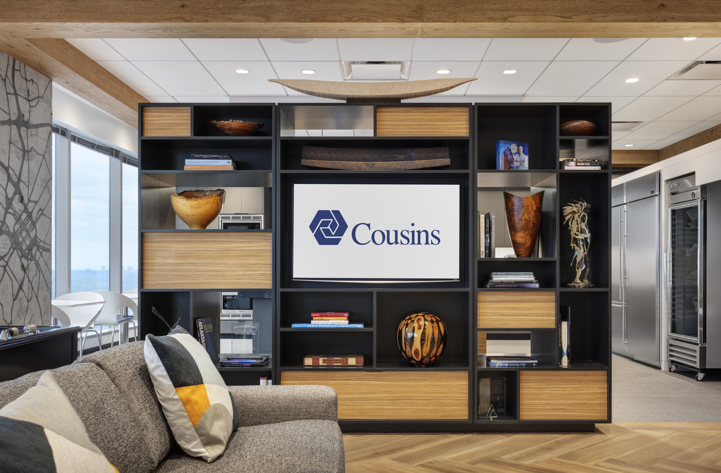
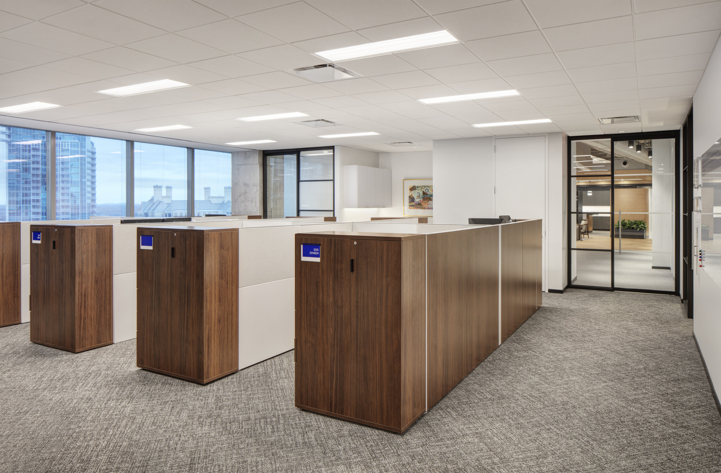
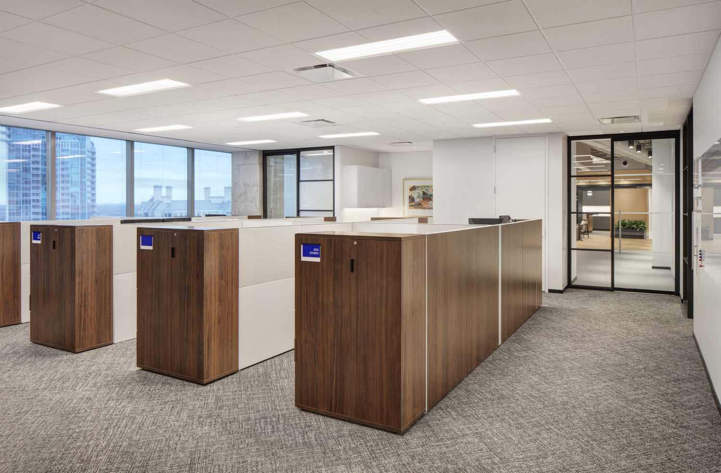
The headquarters for a real estate developer, their office was redesigned to create better synergy among employees, be used like a showroom for possible new clientele, and decrease their square footage thus creating a more efficient working environment. Located in a prime location of Atlanta, Georgia the 23,000 sf office space was designed to be mostly open.
This major design element then unified departments within the company which were previously separated and isolated while also creating views of the entire city and letting daylight penetrate through the entire space. The design approach for the overall aesthetic of the office, was to treat the space more like a showroom where the client can showcase their profession. The use of building materials like concrete, wood, metal and glass were used in a refined way that it then created a tailored industrial aesthetic.
The space now allows clients to walk through and have a clear impression of the company’s culture and values as well as lets staff feel a sense of pride.