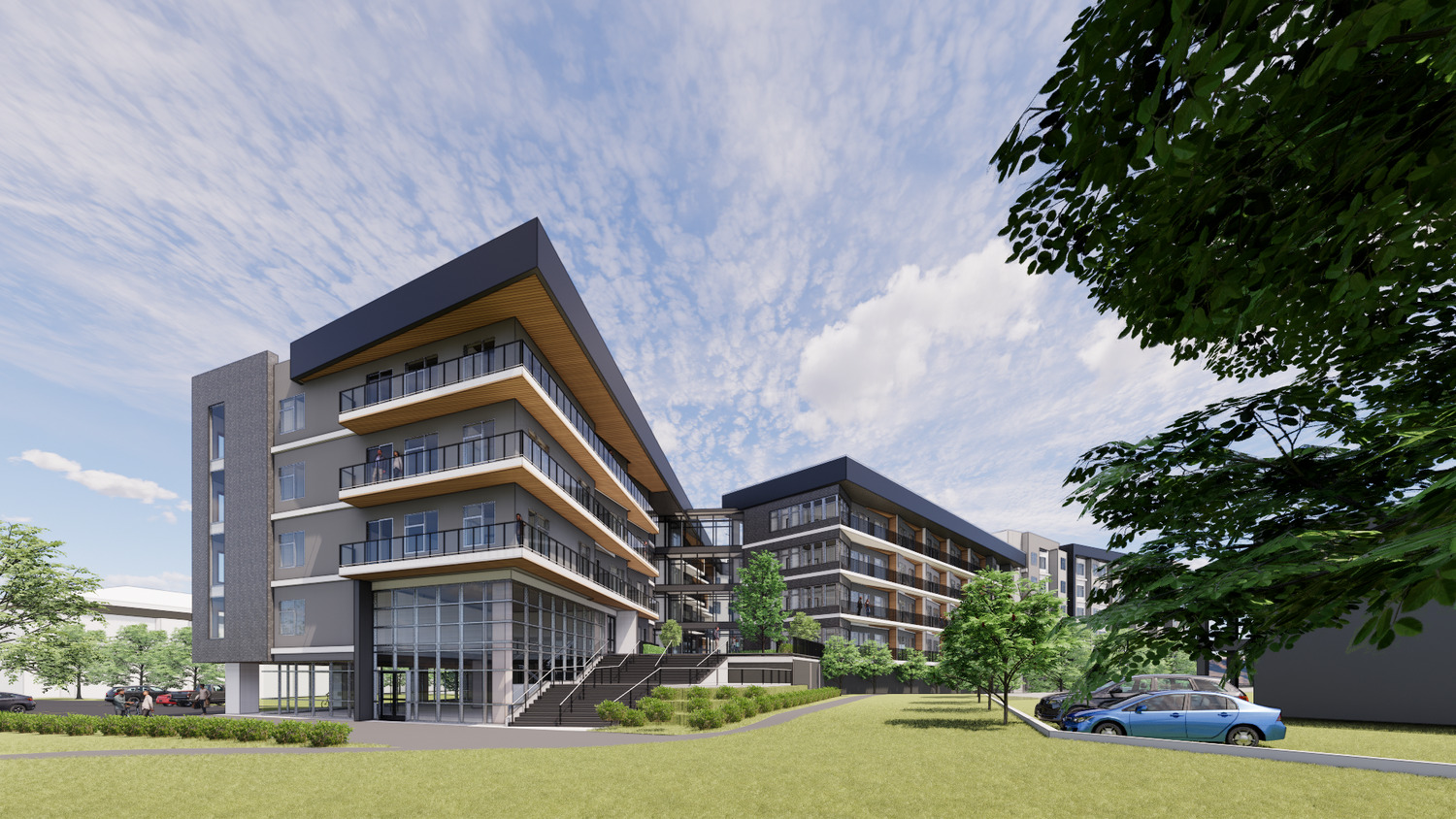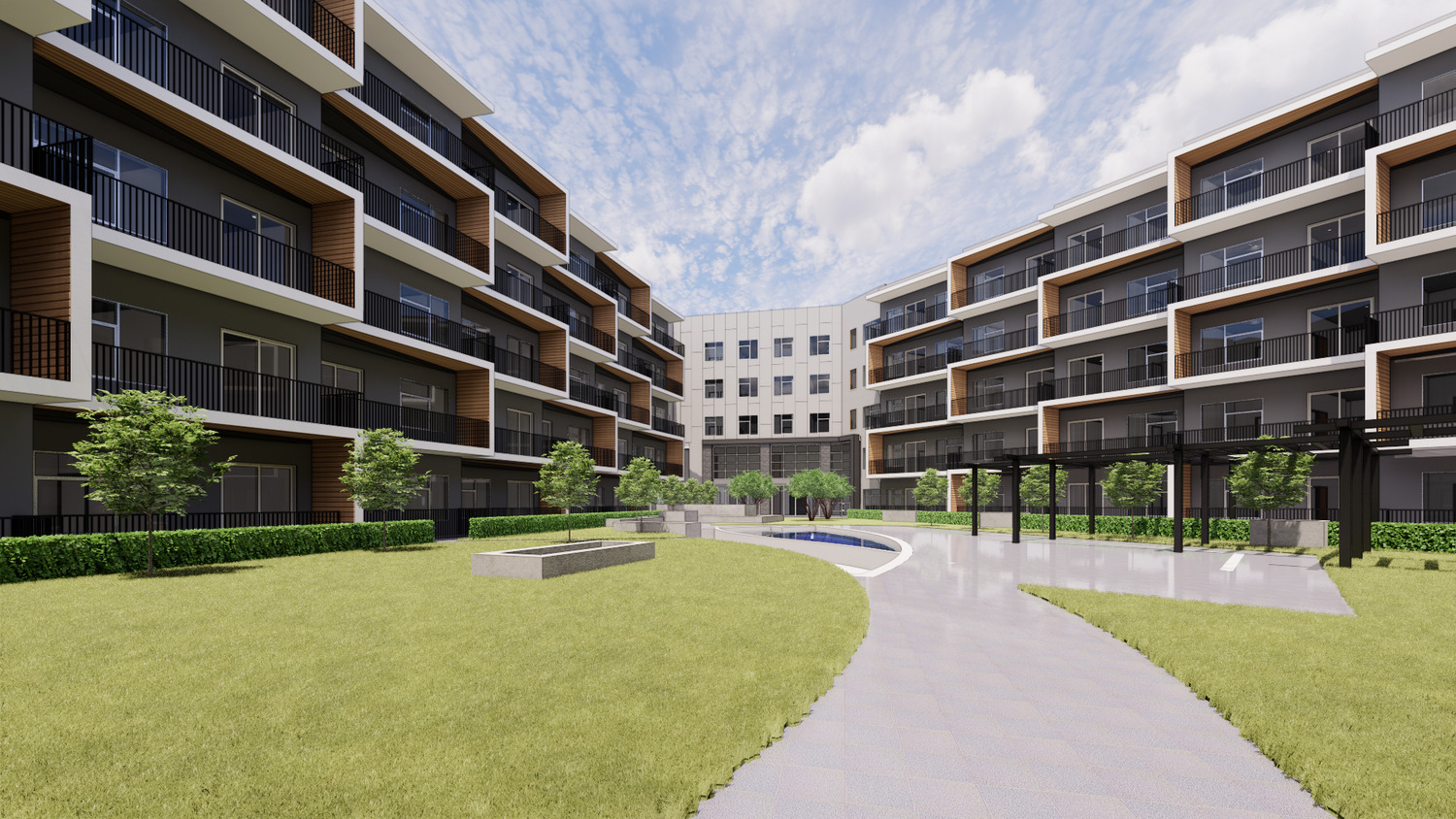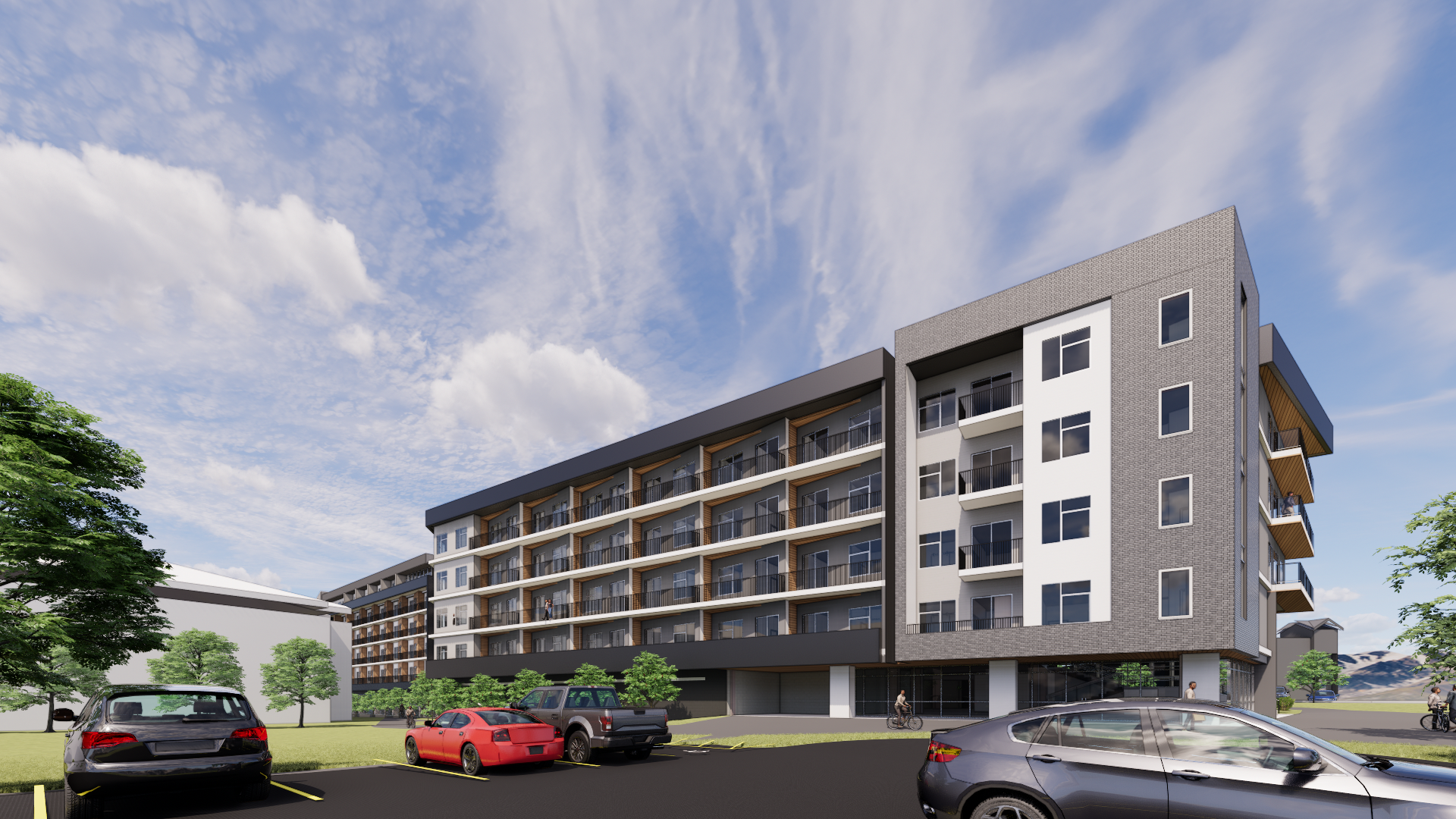Location
Denver, Colorado
Completion Date
2024
Area and Attributes
- 325 units
- Total six Stories: four-story Type 3 construction over two-story Type 1 parking deck podium
- 481 parking spaces
- Coworking lounge
- Elevated pool deck
- Pool clubroom
- Fitness center
- Rooftop deck
Service Type
Full service planning, architecture and interior design



Colorado Station East is a multifamily residential development in the heart of Denver, Colorado consisting of approximately 326 apartment units and 396 parking spaces. The residential portion is stories of Type III and Type V wood construction with an average unit size of approximately 800 sf. Parking is accommodated in a cast-in place, two-story deck of approximately 396 spaces. Leasing is located at grade level with club room and fitness on the third level and opening to the podium courtyards. There is a sky lounge at the top level that has a view to the Rocky Mountains.
The gross building area is approximately 482,000 sf. Exterior materials used: thick brick veneer, cement board siding, Nichiha wood-look siding, metal panel
Project goals:
o Strong connection between interior and exterior
o Timeless design that does not look like other multifamily products and produces a “wow” factor
o Unique unit plan configurations to maximize mountain views but also provide privacy
o Usable amenities that also allow for flexibility within the spaces
o Carry out the RedPeak brand ethos: “Energized communities bring people together”
Project Team