Location
Denver, Colorado
Completion Date
12/2023
Area and Attributes
- 200,000 gsf
- 80,000 sf multipurpose space
- 20,000 sf outdoor terrace
- 40,000 sf public prefunction
- 5,000 seat Bellco Theatre
- Pursuing LEED Gold
Service Type
Full service planning, architecture and interior design
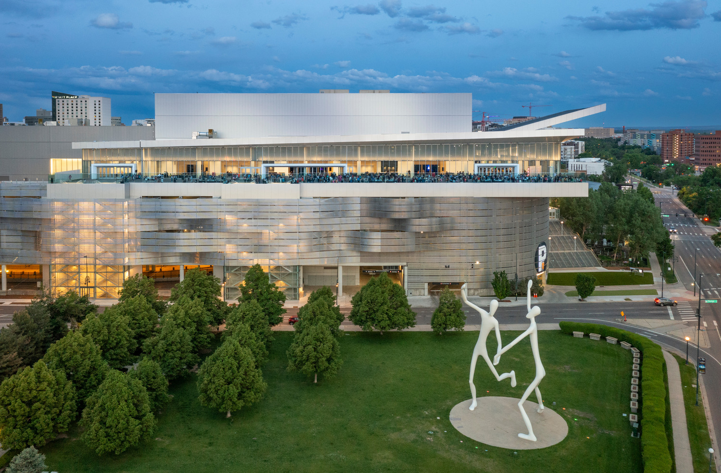
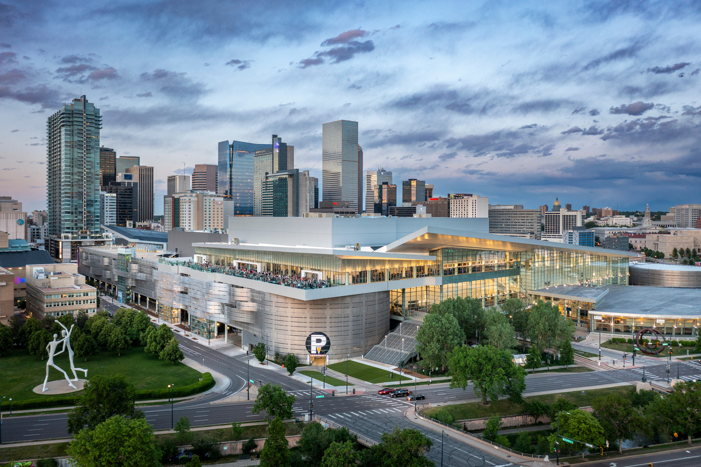
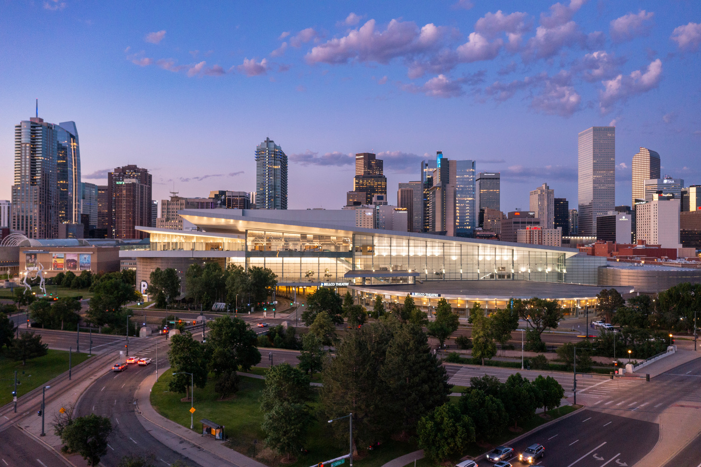
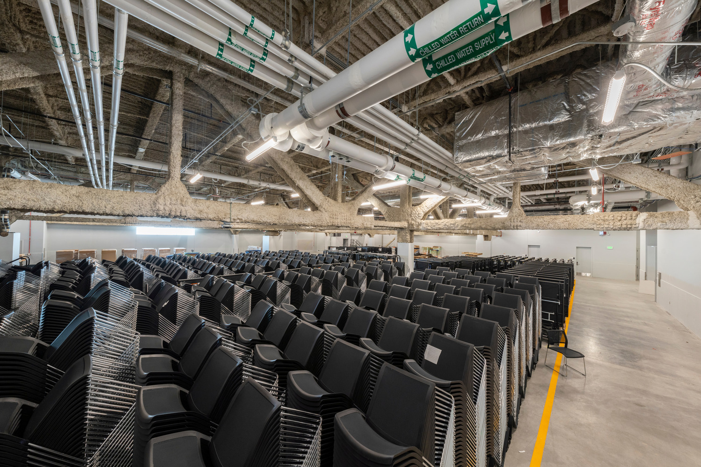
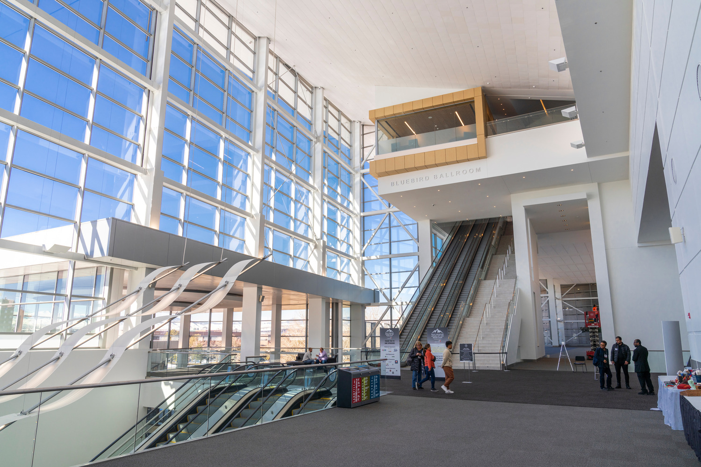
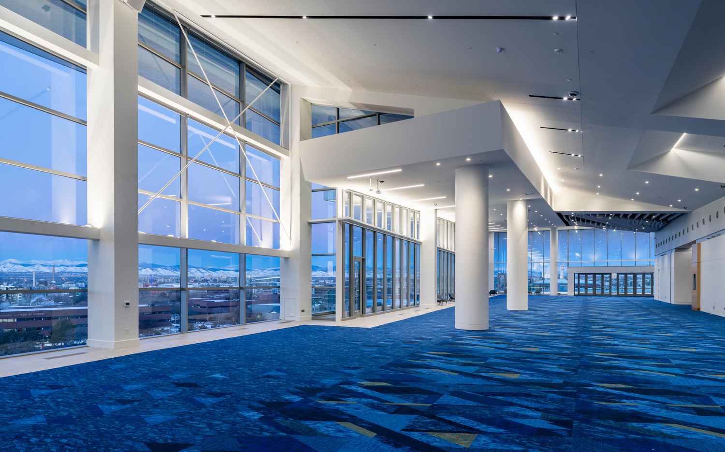
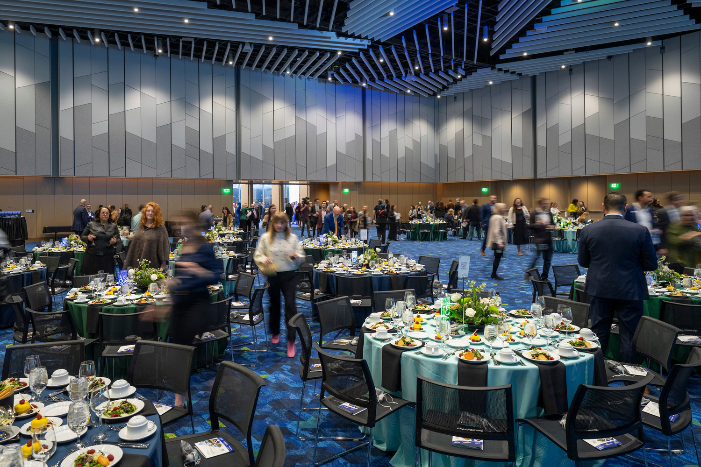
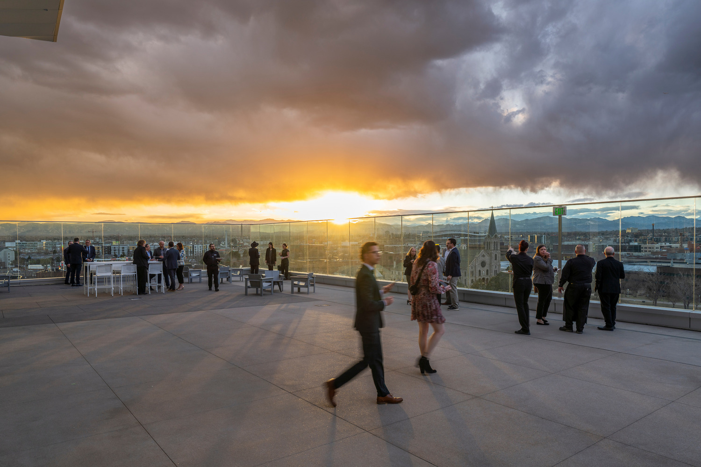
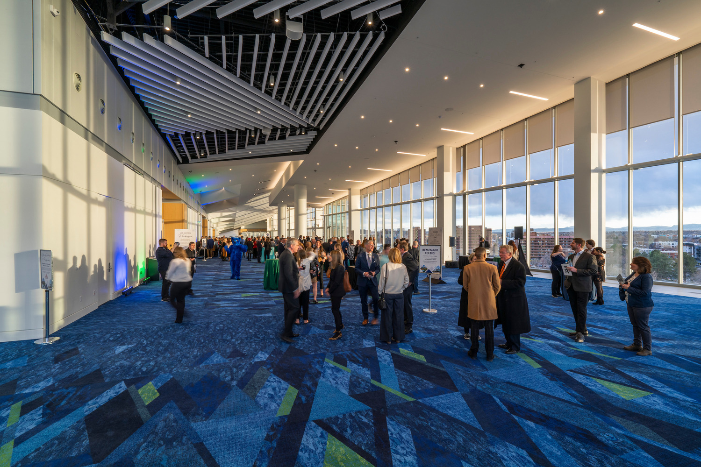
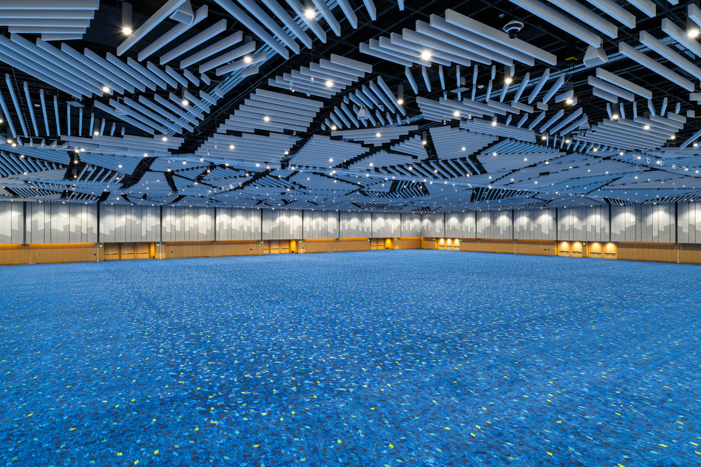
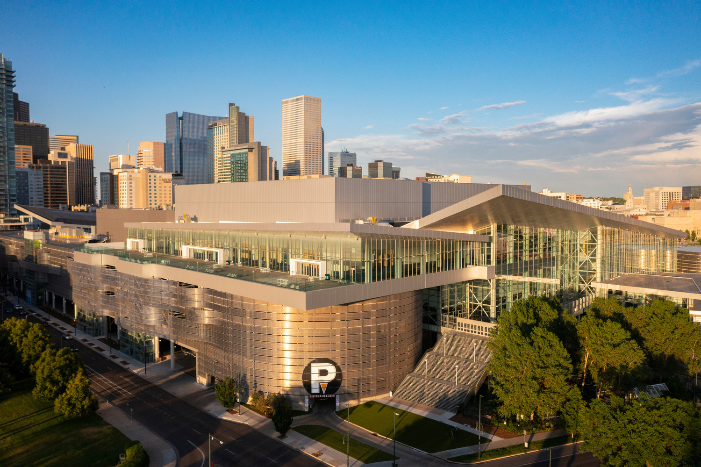
As one of the country’s leading convention and exhibition venues, The Colorado Convention Center wanted to significantly increase their offering of meeting, banquet and light exhibition space through a proposed expansion – creating an unrivaled dynamic, flexible and destination-oriented venue. In addition to this new world-class flexible venue will be a dramatic roof terrace, with panoramic views of the Rocky Mountains, which can be marketed as a stand-alone venue or as an outdoor extension of the multifunction space and its associated prefunction space.
Taken together, the three venues - multifunction, prefunction and outdoor terrace - are designed to immerse guests in the magnificent Colorado experience. These new venues and the majority of their associated support spaces are located on the rooftop and served by two independent routes of public access such that the expansion program can operate independently and simultaneously from the rest of the building. The character and quality of these expansion spaces is to be consistent with a venue destined to be Denver’s preeminent civic ballroom destination. It’s an aesthetic that rewards patrons with a memorable and authentic experience.
Project Team