Holistic design creates a beautiful, high-end office space.
Location
Charlotte, North Carolina
Completion Date
2016
Area and Attributes
- 19,000 sf
- Collaboration rooms
- Privacy rooms
- Reception converted into a hospitality space
- Video conference room
Service Type
Full service architecture and interior design
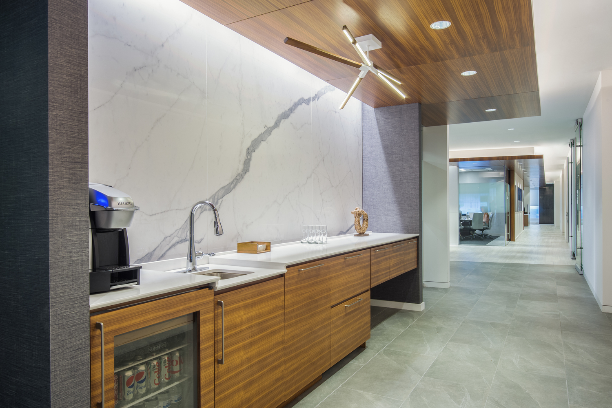
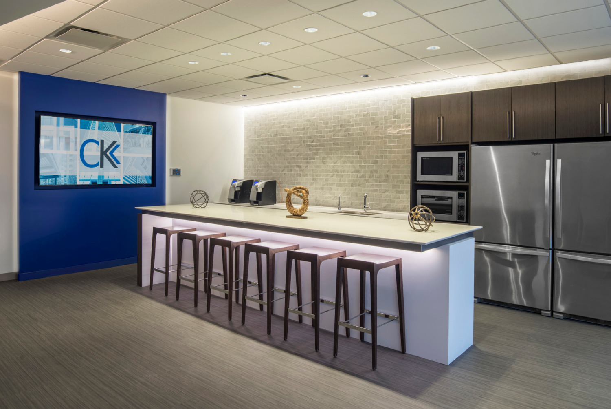
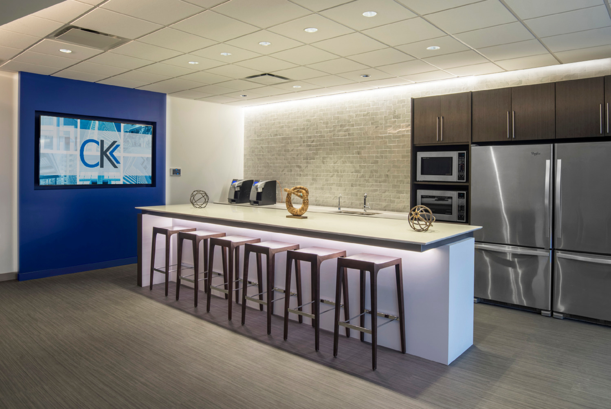
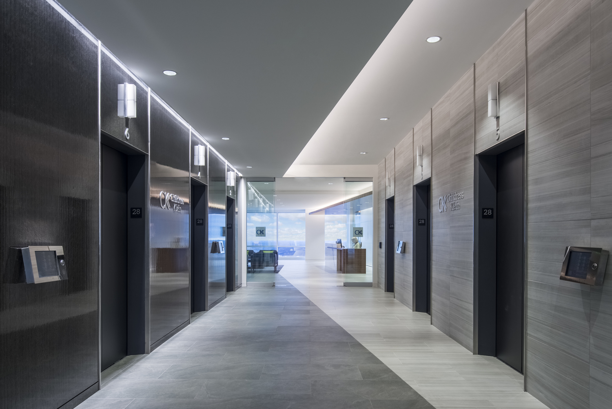
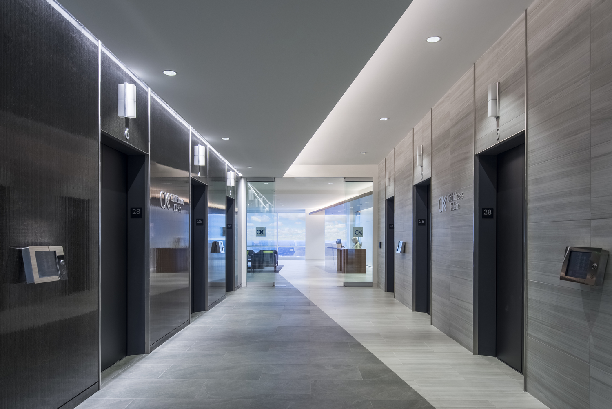
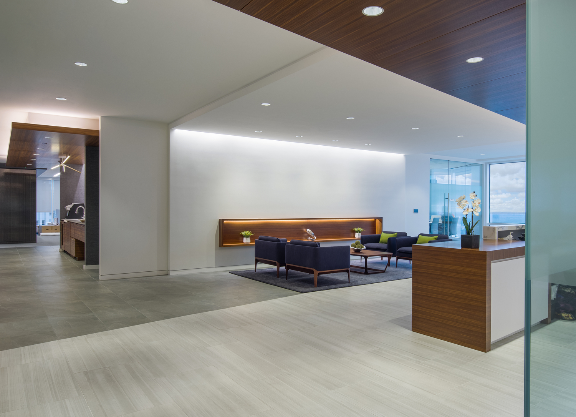
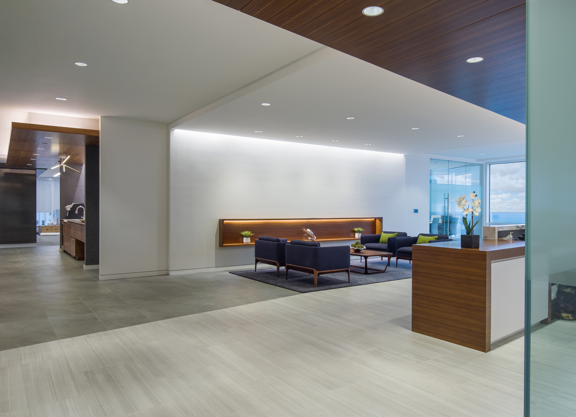
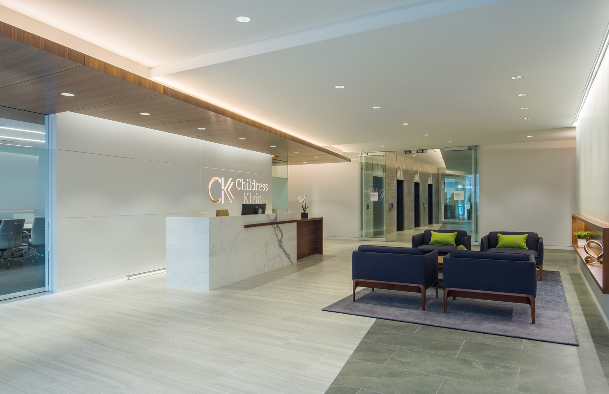
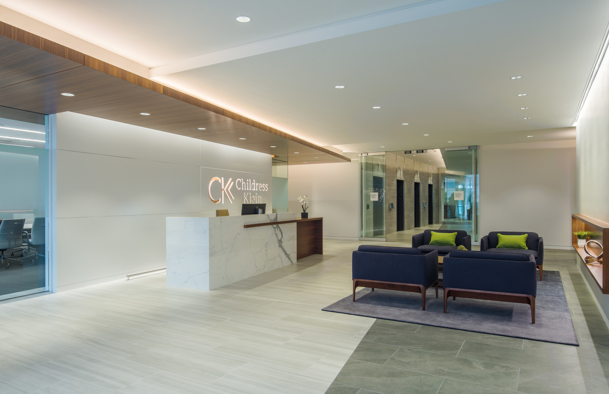
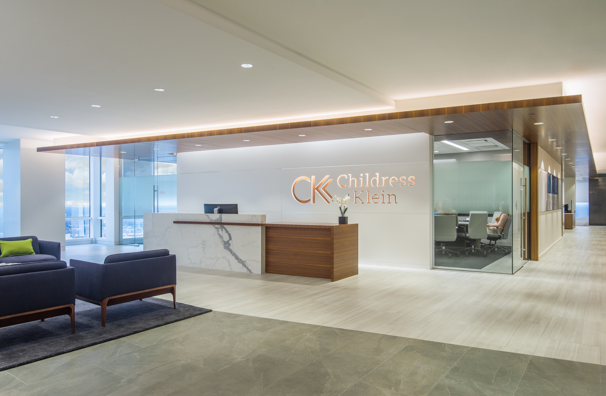
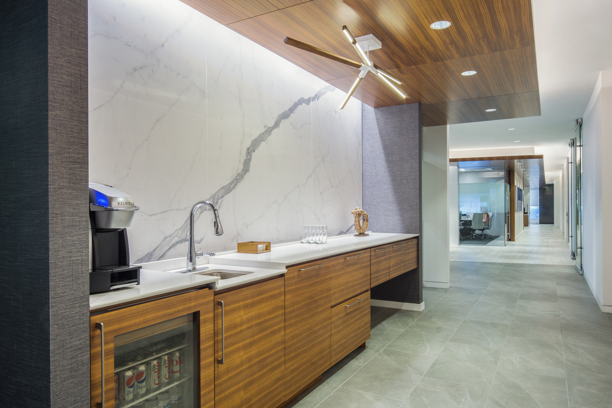
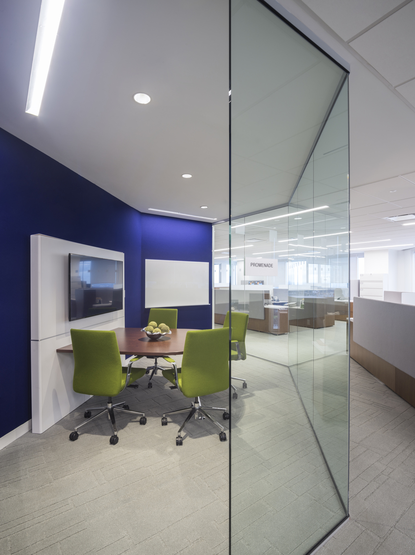
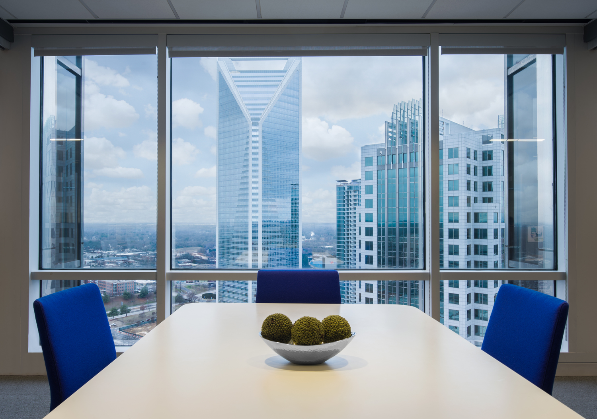
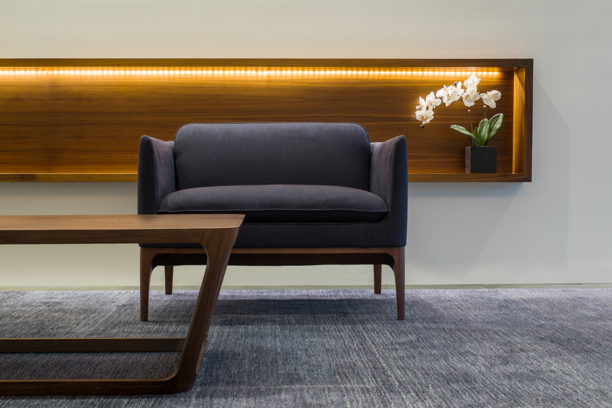
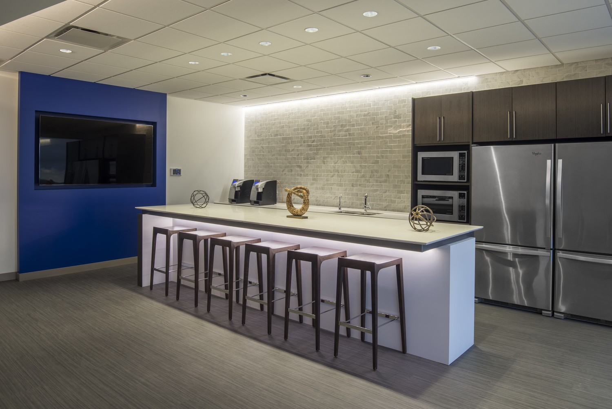
As a leading developer of modern and dominant buildings in the Southeast, Childress Klein sought to renovate their interior office space to better reflect the company’s ethos to employees and clients, while also decongesting the space to encourage employee interaction during the workday.
The client wanted the space to reflect their move away from a hierarchical workflow. This gave way to the spatial design being a fully open plan and only having one private office and meeting rooms inboard. Departments were then able to intermix and work together in a new and progressive way. The open layout allows for large architectural moves throughout the space and creates a holistic overall design. That is, all architectural forms, millwork, furniture and finishes were cohesive and unified by a standard of quality of detail. The design aesthetic was to reflect the buildings that the client developed: clean, contemporary with strong line movement. The millwork design was to feel higher end, finishes were crisp and classic, and furniture was all-custom.
Project Team