Location
Chengdu, China
Completion Date
2018
Area and Attributes
- 60,200 seat stadium
- 18,500 seat arena
- 13,000 sm training facility
- 53,500 sm five-star hotel
- 20,000 sm four-star hotel
- 12,000 sm performance center/cinema
- 35,000 sm conference center
- 26,000 sm retail/commercial
- 136,000 sm residential
- 47,000 sm office
- 5,000 parking spaces
Service Type
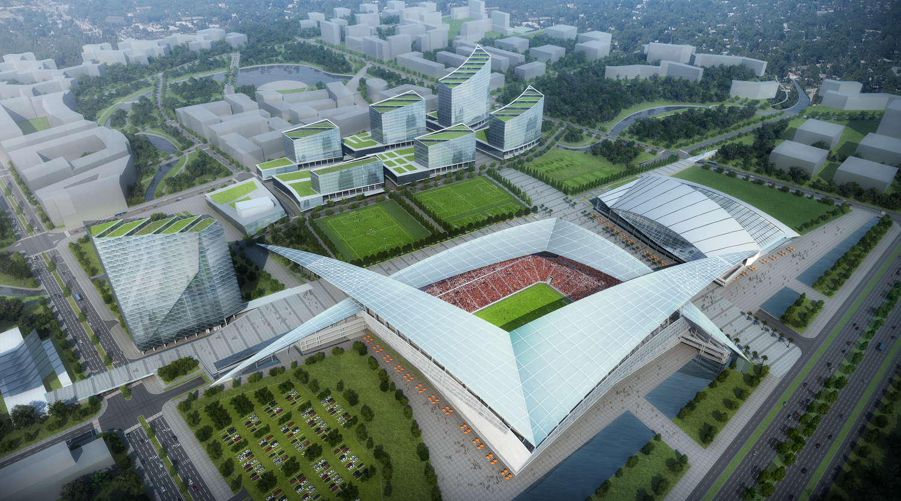
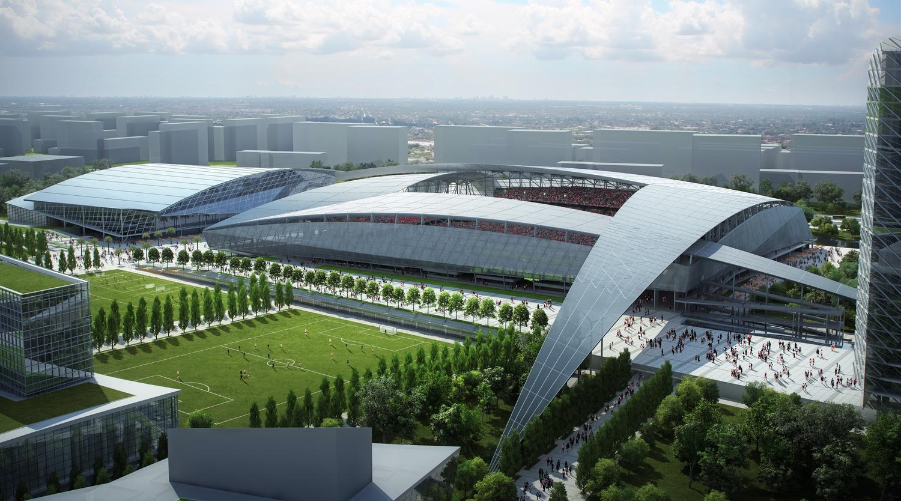
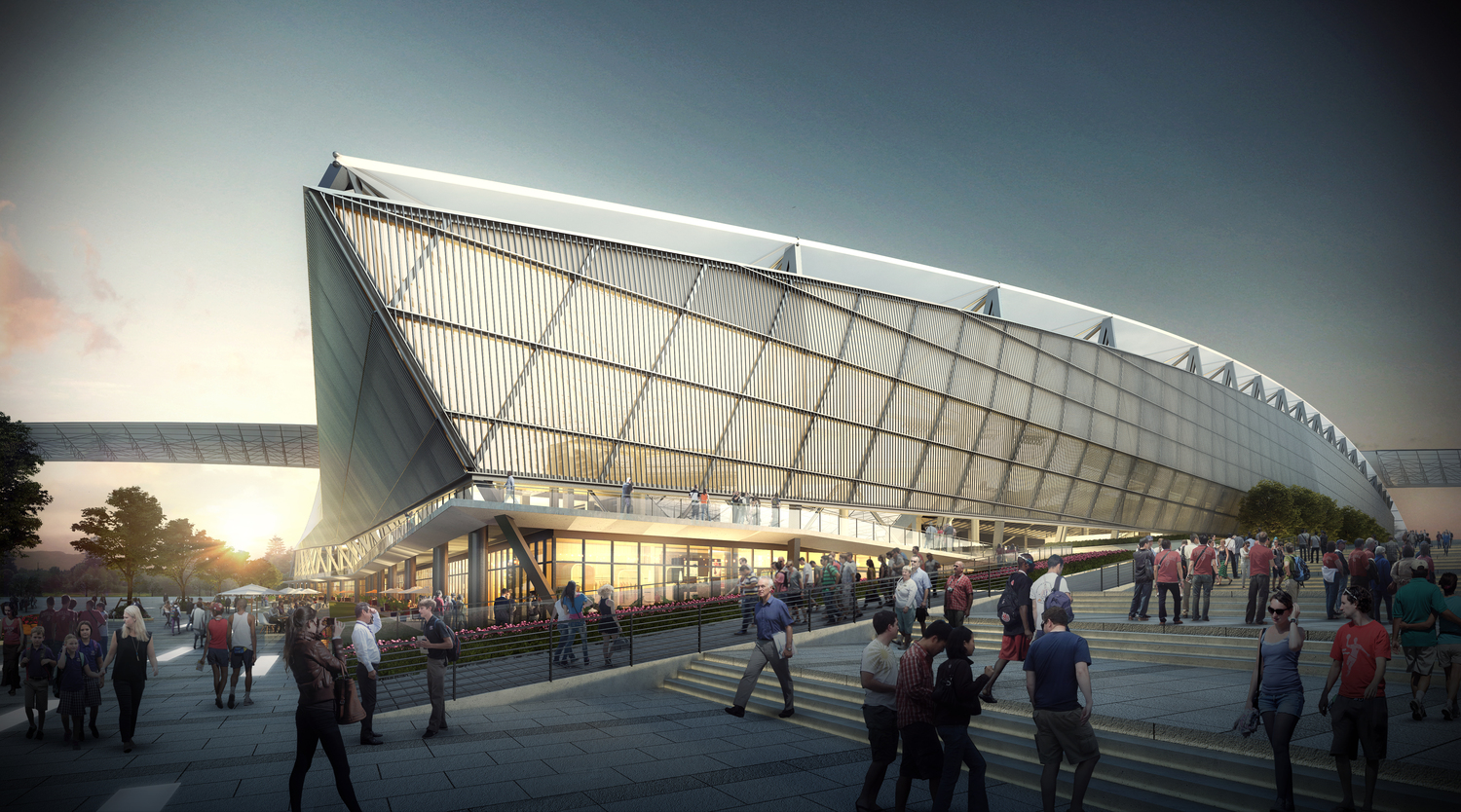
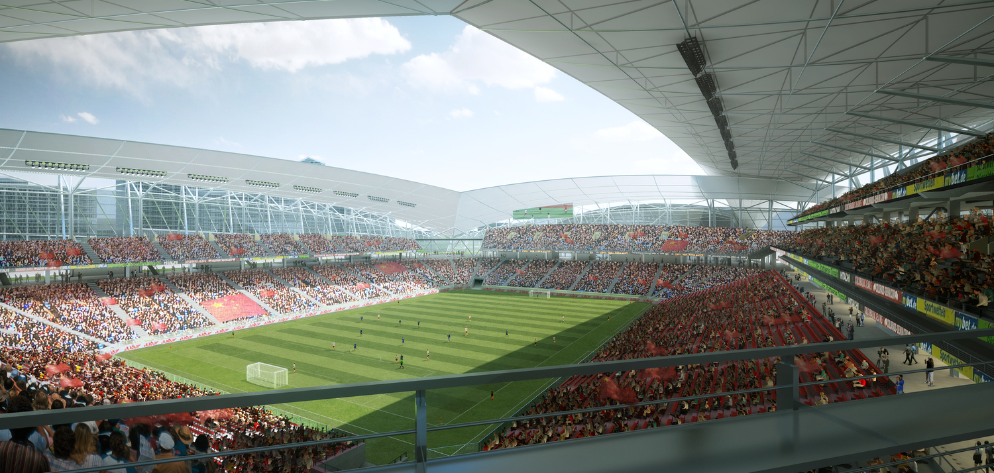
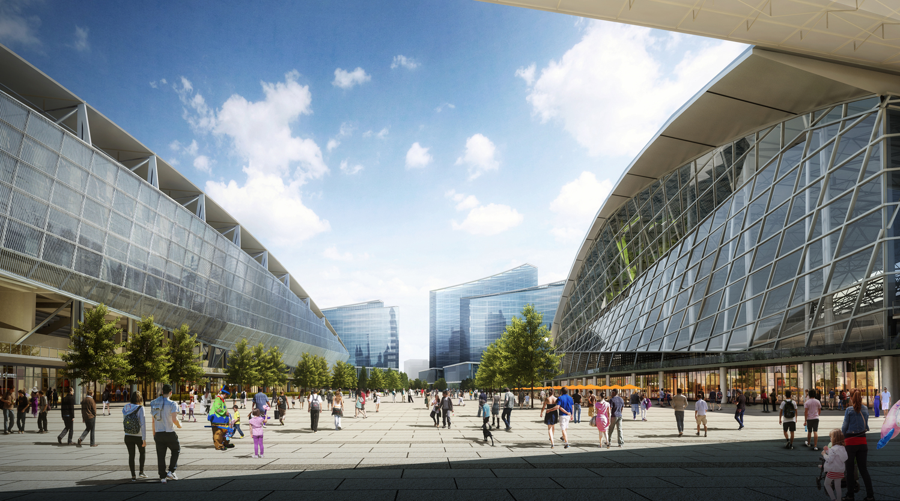
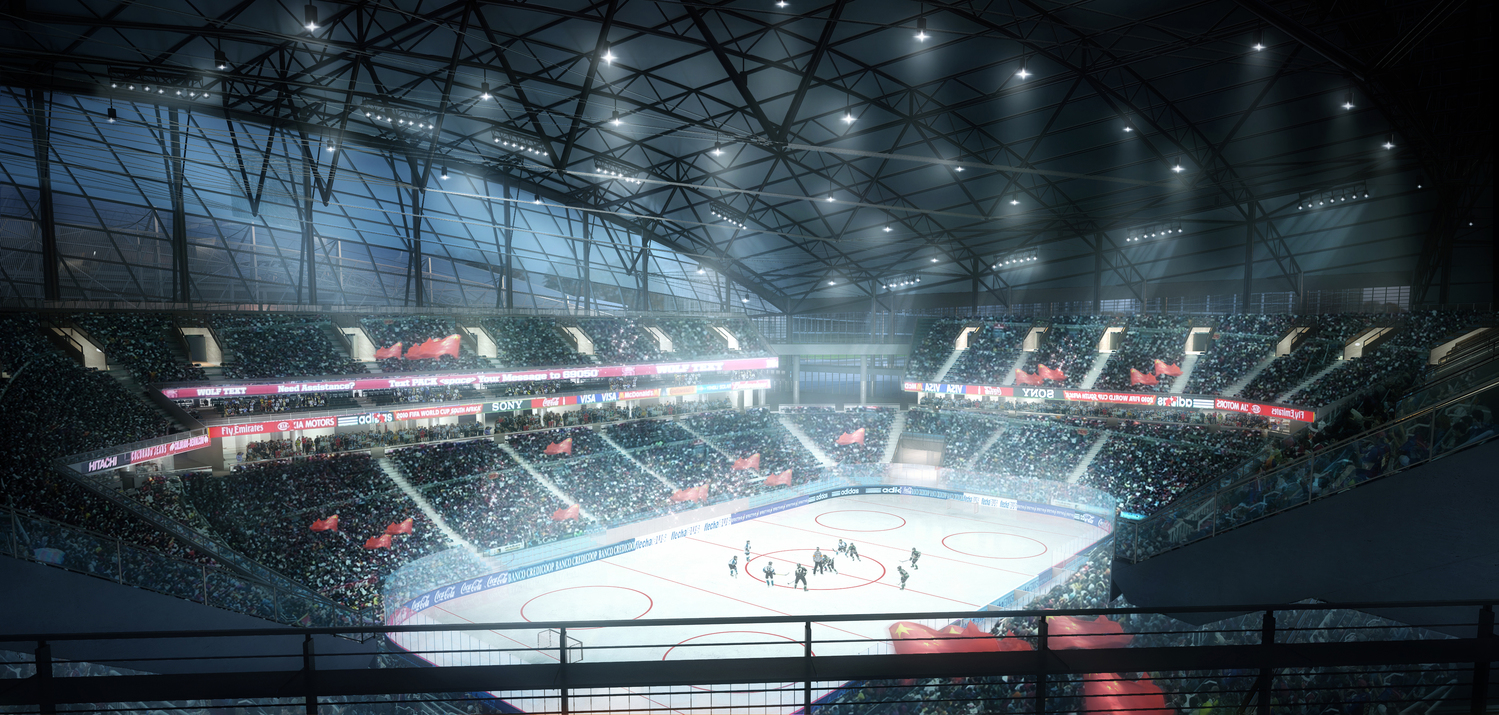
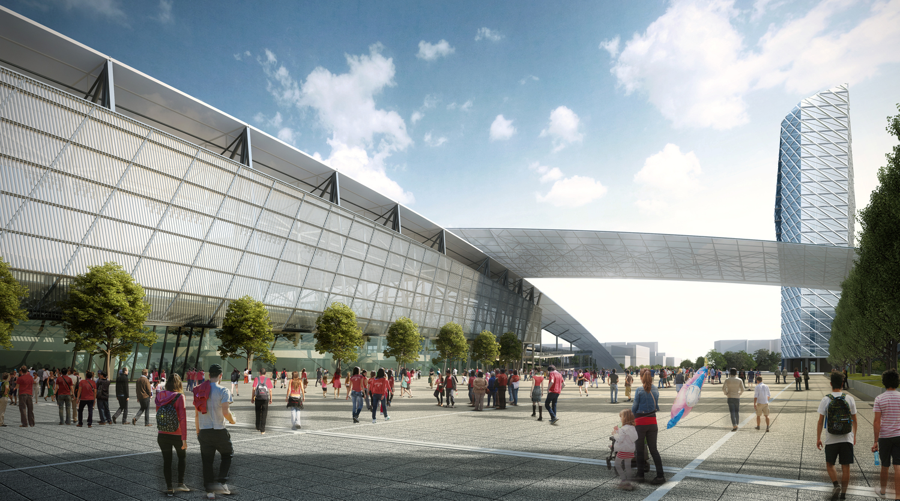
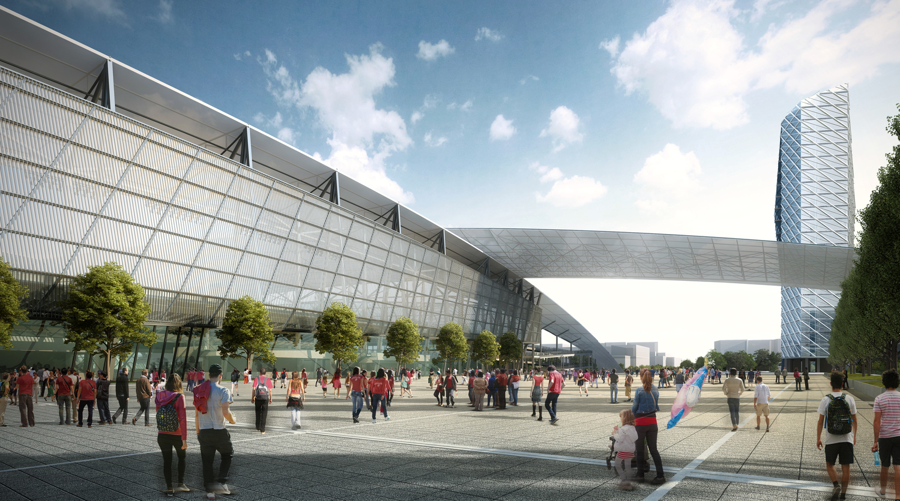
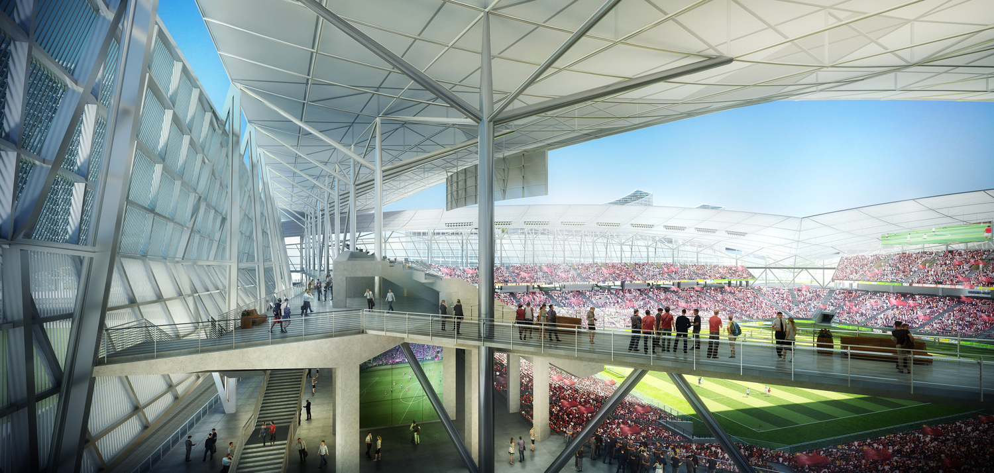
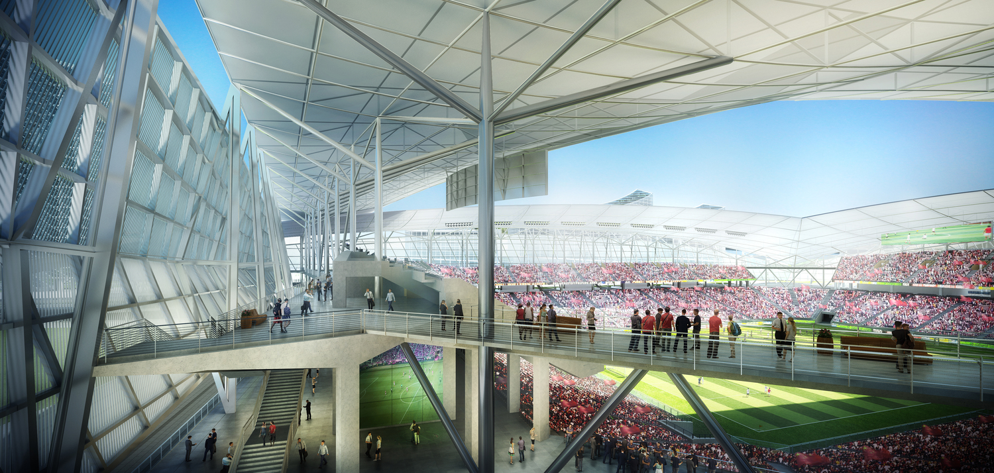
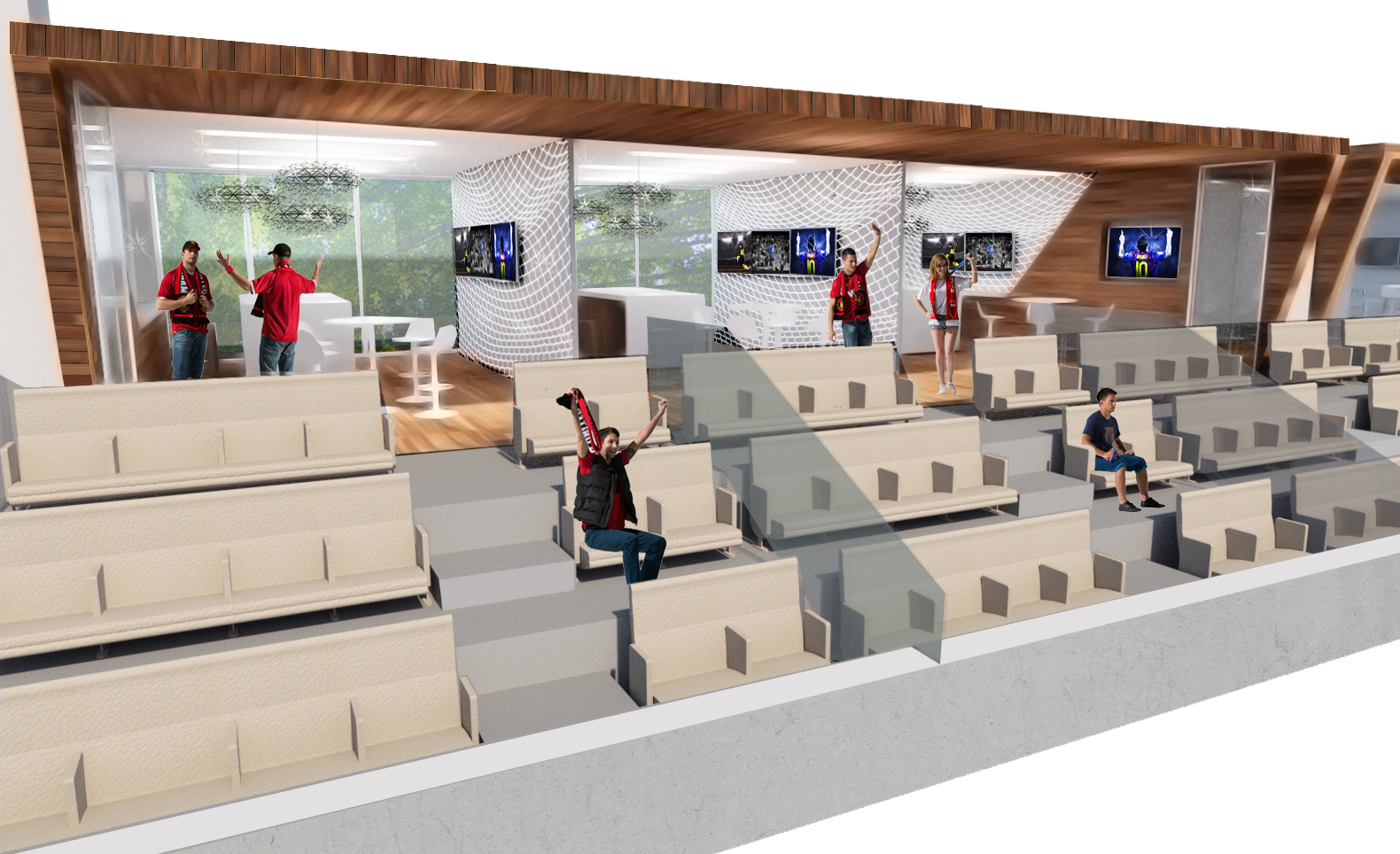
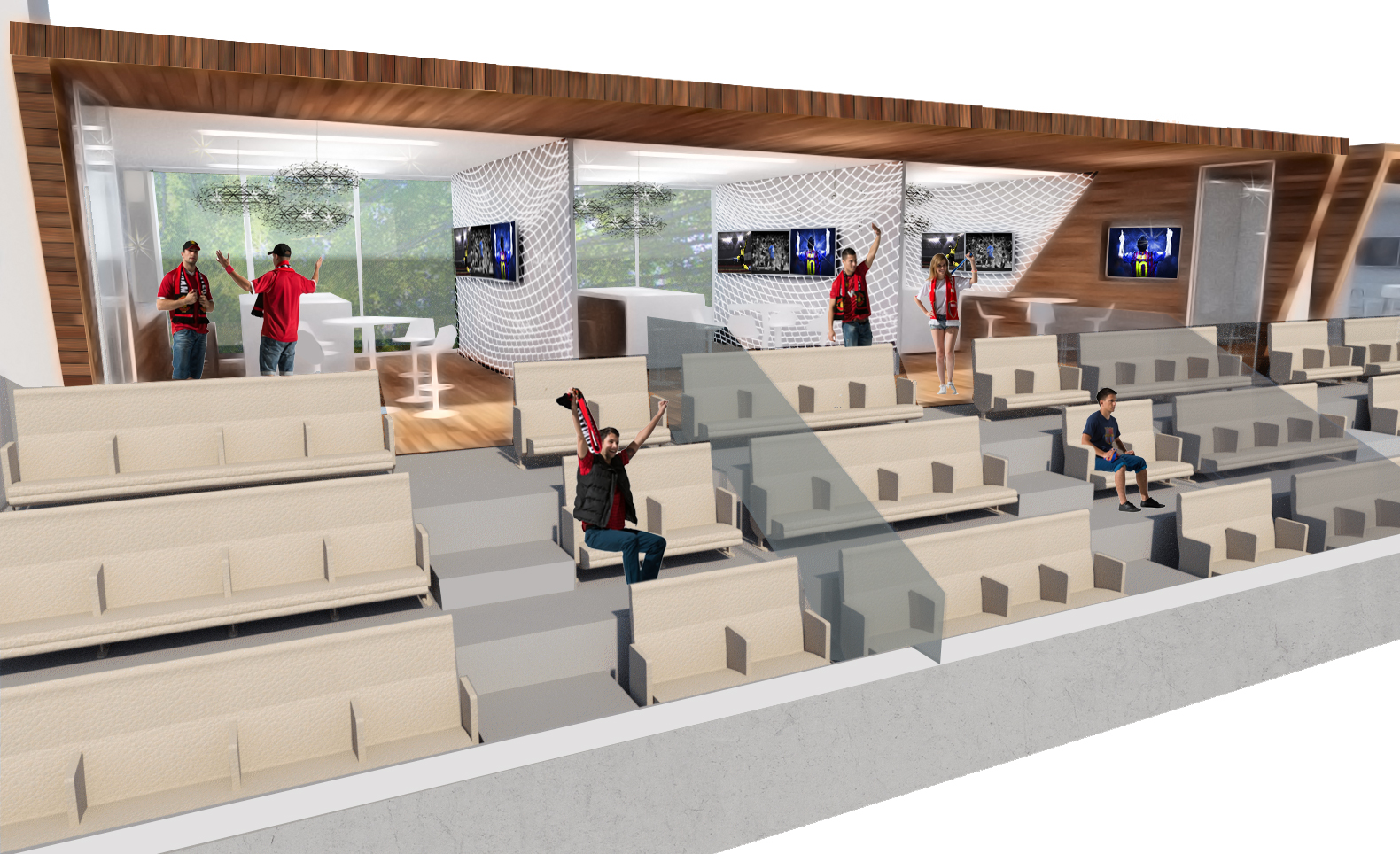
The Chengdu International Sports Campus will act as a catalyst for the north Chengdu area and will foster cultural and economic growth for the local community. The roots of this landmark development are a world-class football stadium and a multipurpose arena. Complementing these entertainment venues is a mixed-use campus that offers a dynamic collection of residential, commercial office, hotels, retail, conference center and performance theater.
The campus is organized into three zones. The sports complex is located on the West end of the site. The supporting mixed-use development is located on the east side of the site. This ‘Sports City’ is an abundant collection of retail, commercial office, residential development. The sports complex and mixed-use development are then stitched together with a shared recreational park we call ‘Sports Valley.’
Project Team