A complete revamp of a classic convention center
Location
Charleston, West Virgina
Completion Date
2018
Area and Attributes
- 284,000 sf total construction
- 148,000 sf new construction
- 136,000 sf renovation
Includes:
- 20,000 sf new ballroom
- 11,000 sf new meeting rooms
- 8,400 sf new kitchen
- 15,000 sf new arena lobby
- LEED Certified
Service Type
Full service planning, architecture and interior design
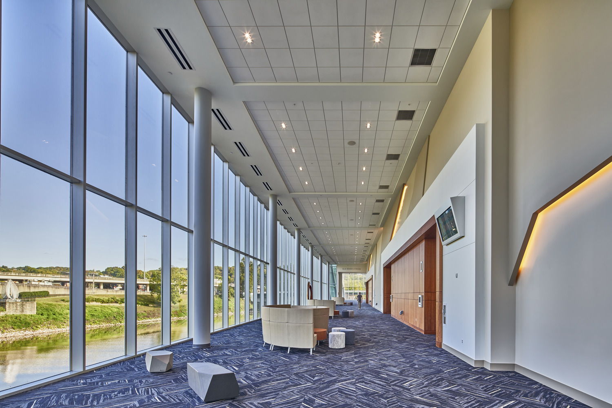
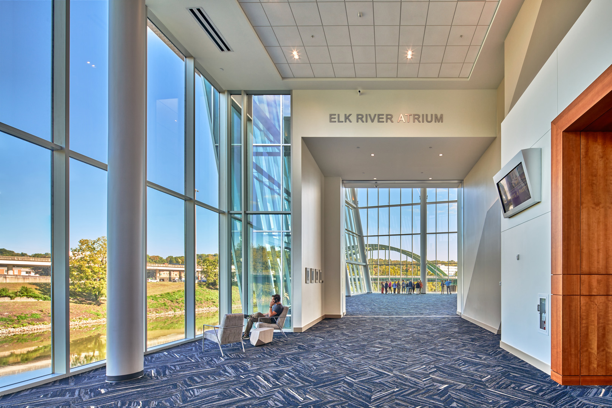
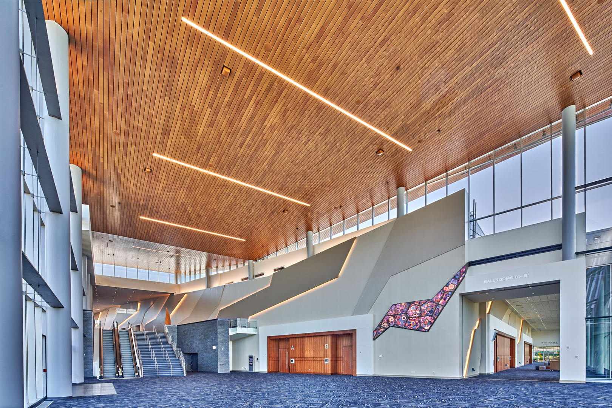
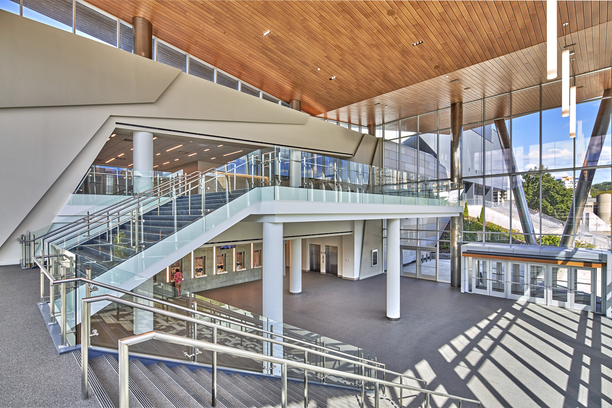
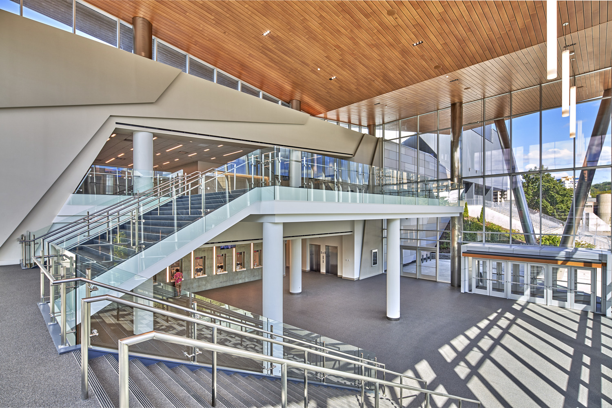
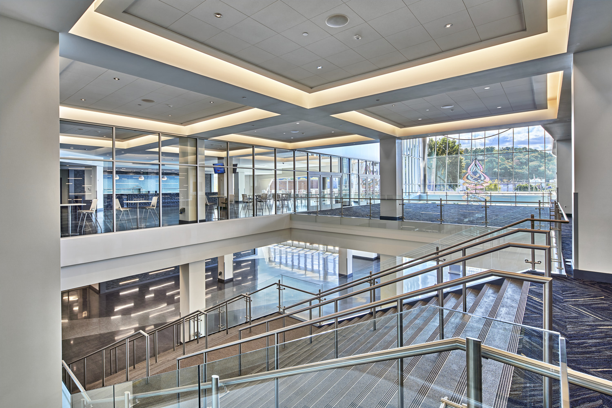
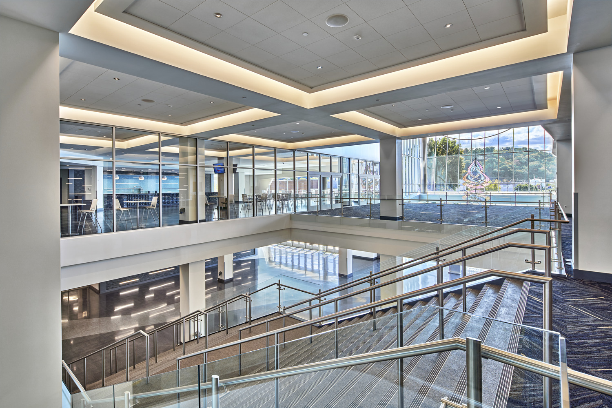
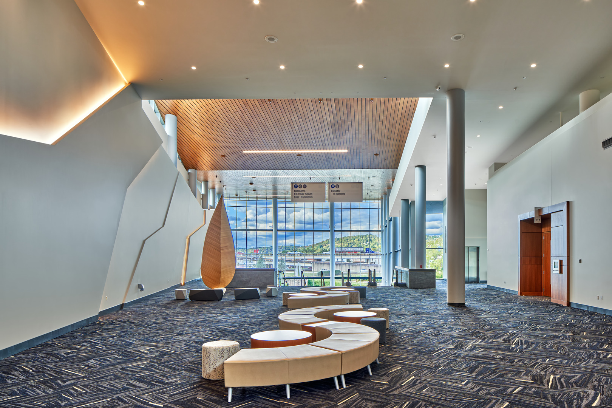
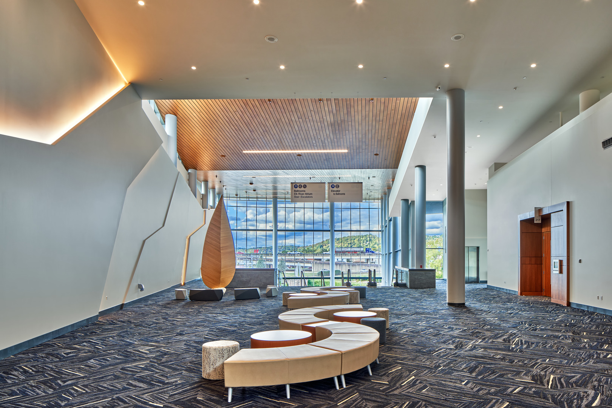
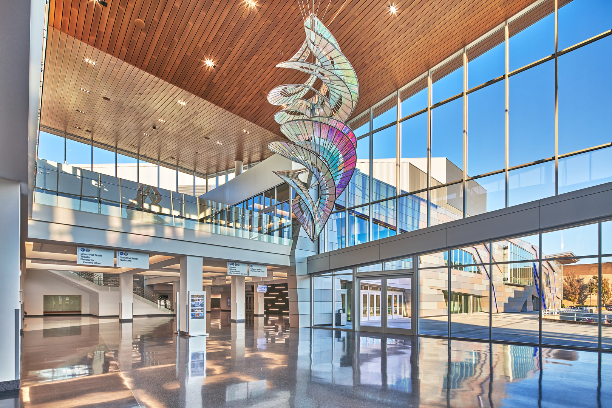
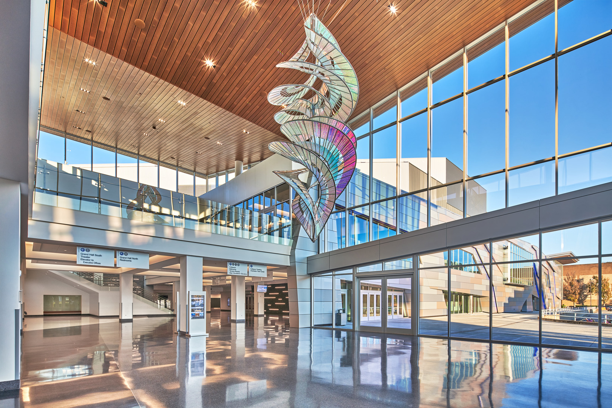
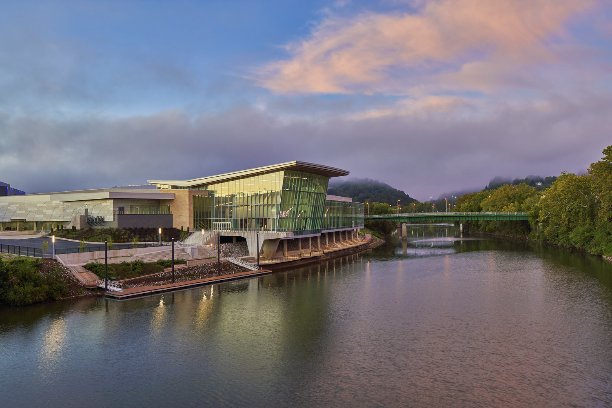
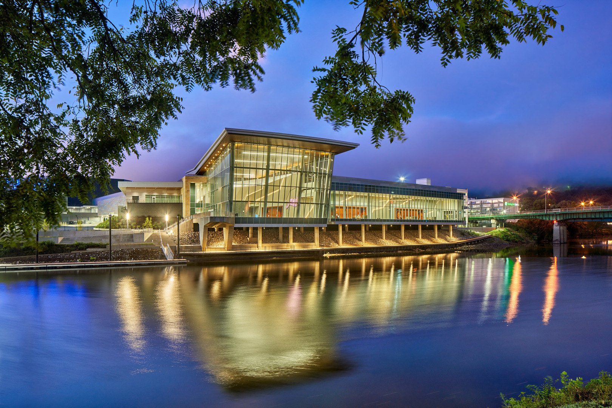
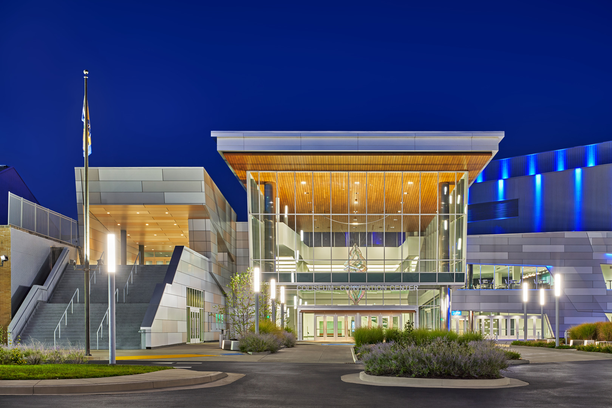
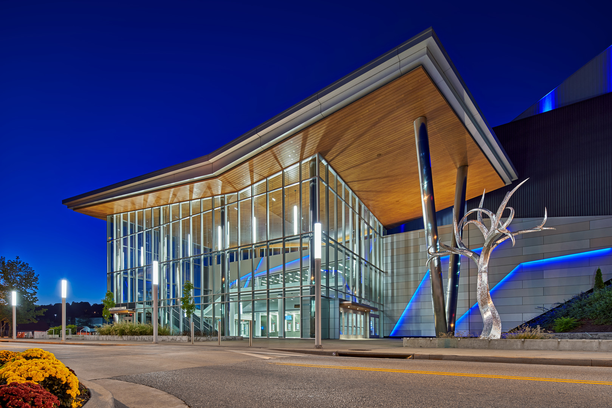
Inspired by the nearby Kanawha River and its historic role as a social organizing link within the rugged landscape that defines the region, the project’s design features three large glass-enclosed lobby nodes, corresponding to each of the building’s major program elements. These iconic spaces instill a navigational clarity to the complex and help to define a unique Charleston event campus.
The formal language of the design draws on the uniqueness of the local geography, and specifically the cut rock faces that line the excavated thruways which connect various population centers in the state. The interior palette draws its inspiration from the various mineral and other extractive resources which are the lifeblood of the state.
A new 15,000 sf entry lobby along Clendenin Street provides a much needed front door for the existing arena and establishes an active link to urban retail at the adjacent Charleston Town Center. A new lobby entry on the south side of the building redefines the main vehicular drop-off for the convention center, while at the west end of the campus, the new 20,000 sf ballroom extends the building footprint to the edge of the Elk River.
Project Team