Location
Atlanta, Georgia
Completion Date
2005
Area and Attributes
- 200,000 sf
- Two high-definition television studios
- Television editing suites
- Internet production studios
- Press room
- Eight 30-seat caserooms
- Conference facility
- CDC Medical and scientific library collection
- 400-seat multipurpose room
- 300-seat auditorium
- 60-seat auditorium
- CDC public health museum
- Visitor center
- Security check in
- Video conference rooms
Service Type
Full service planning, architecture and interior design
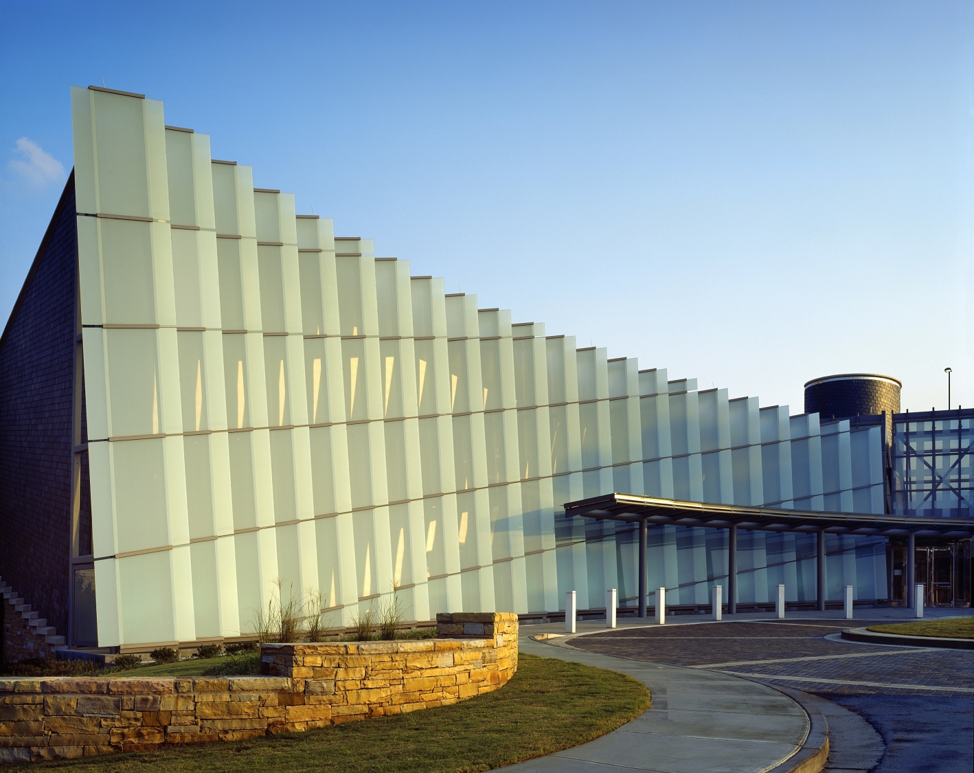
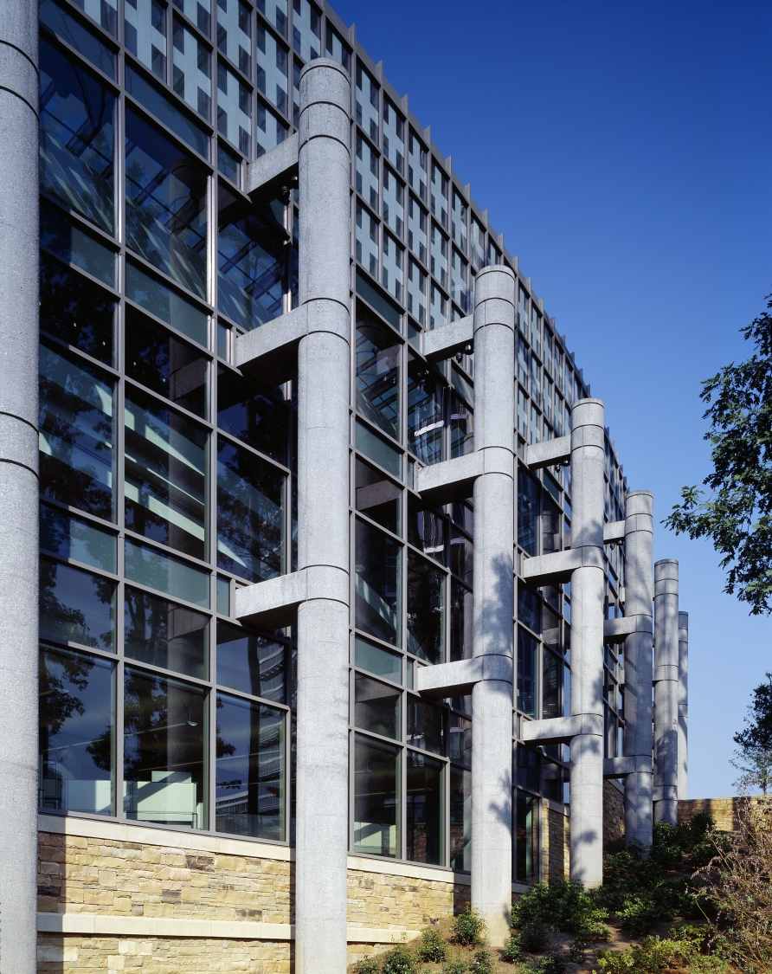
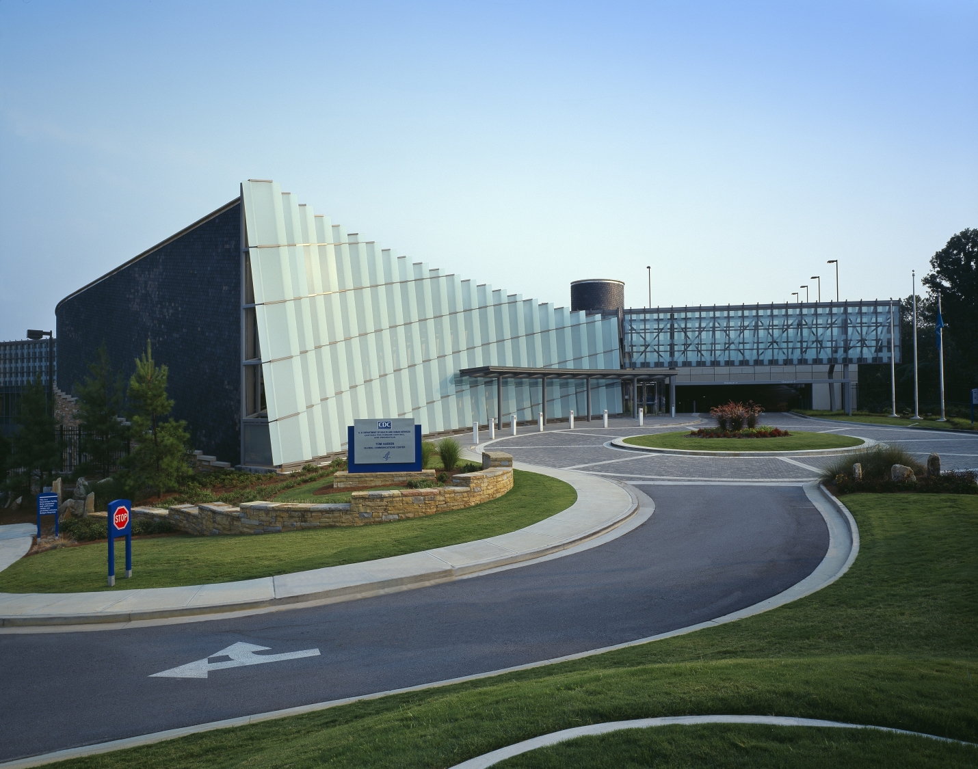
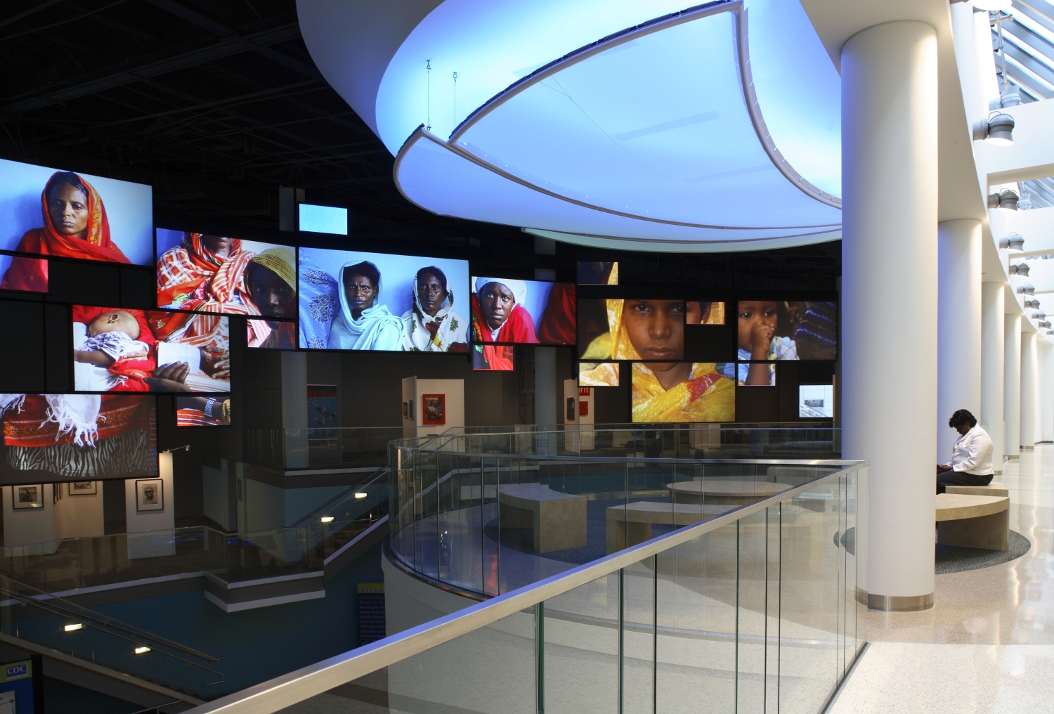
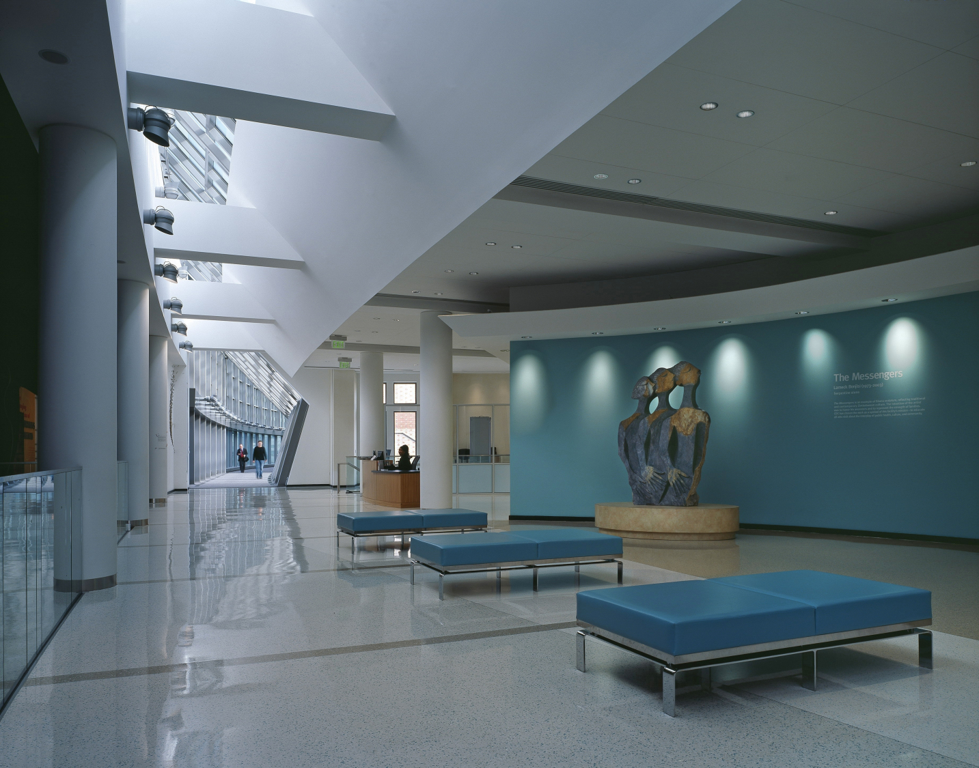
The 21st century brings fresh challenges to the CDC, which provides the U.S. and the world the first line of defense against threats to public health. After years of dealing with outdated buildings and research facilities, the CDC began planning for replacement future growth and development. CDC selected TVS for five consecutive projects related to the expansion of their campus. Selected by TVS to design multiple facilities on one campus, the firm played a large part in the master plan by incorporating landscaped commons around the buildings creating a true campus for the first time. These areas create a traditional campus, or green ‘quad’ employees enjoy every day as they walk between the parking deck and various offices or laboratories. The buildings were shaped to maximize the visual impact of the new landscaped areas and create interesting vistas as people move through the spaces.
All five TVS projects are located on the CDC’s Atlanta Roybal campus. Buildings 19, 20 and 21 not only helps to create a new pedestrian campus, but includes the complete upgrade/replacement of infrastructure (all utilities, communication and security) serving the entire new campus, as well as several renovated buildings not designed by TVS.
Project Team