Location
Atlanta, Georgia
Area and Attributes
- 174,000 total sf
- 400, 250, and 170 seat theaters
- 22,000 sf gallery
- 13,000 sf education
- 3,500 sf distance learning
- 77,000 sf production and support
Service Type
Concept design
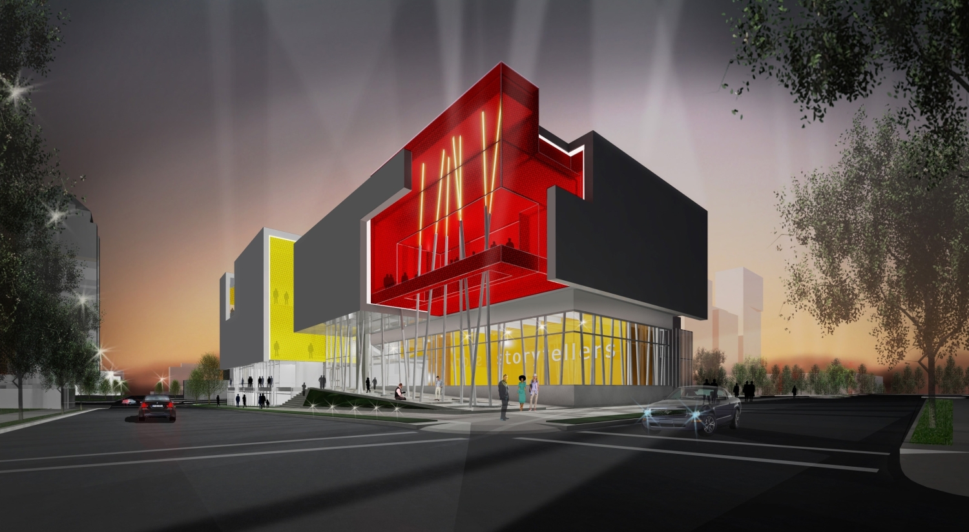
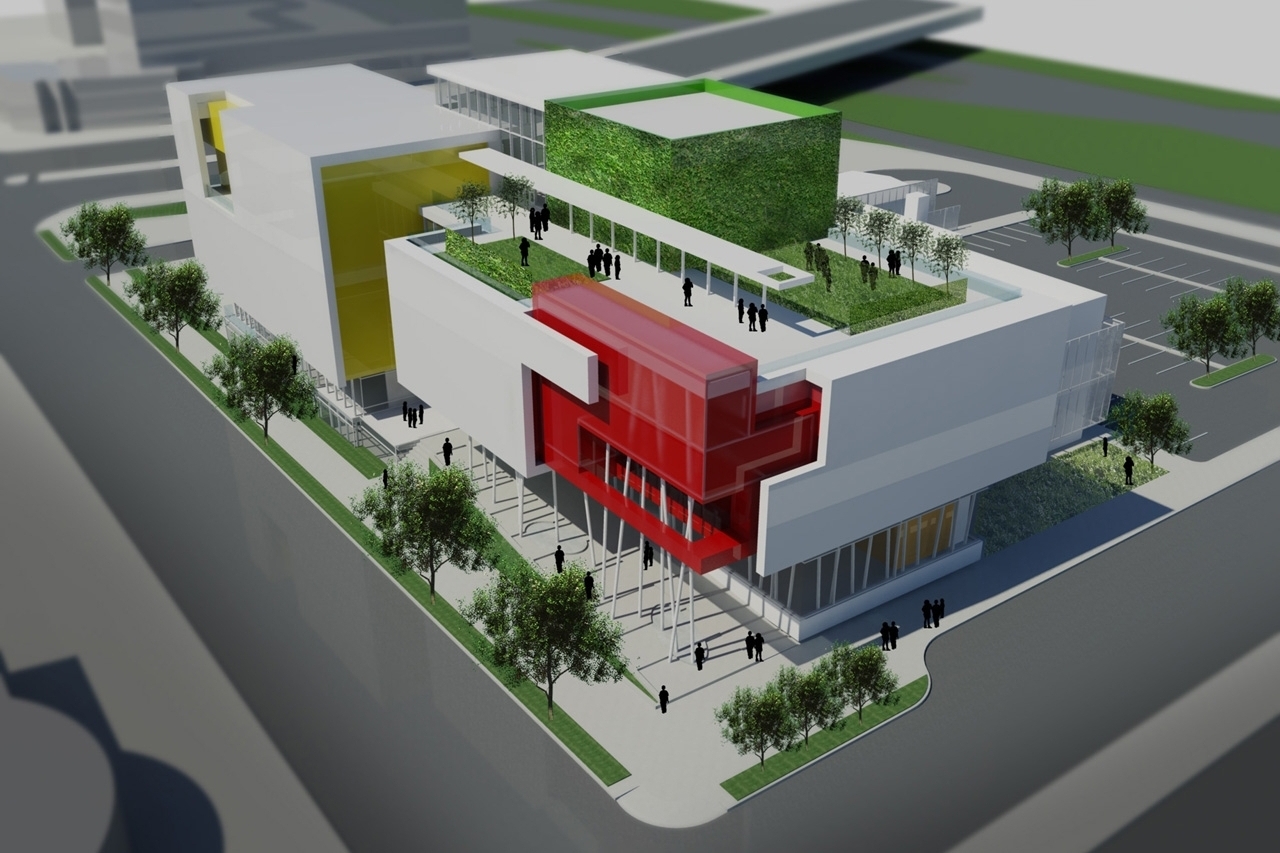
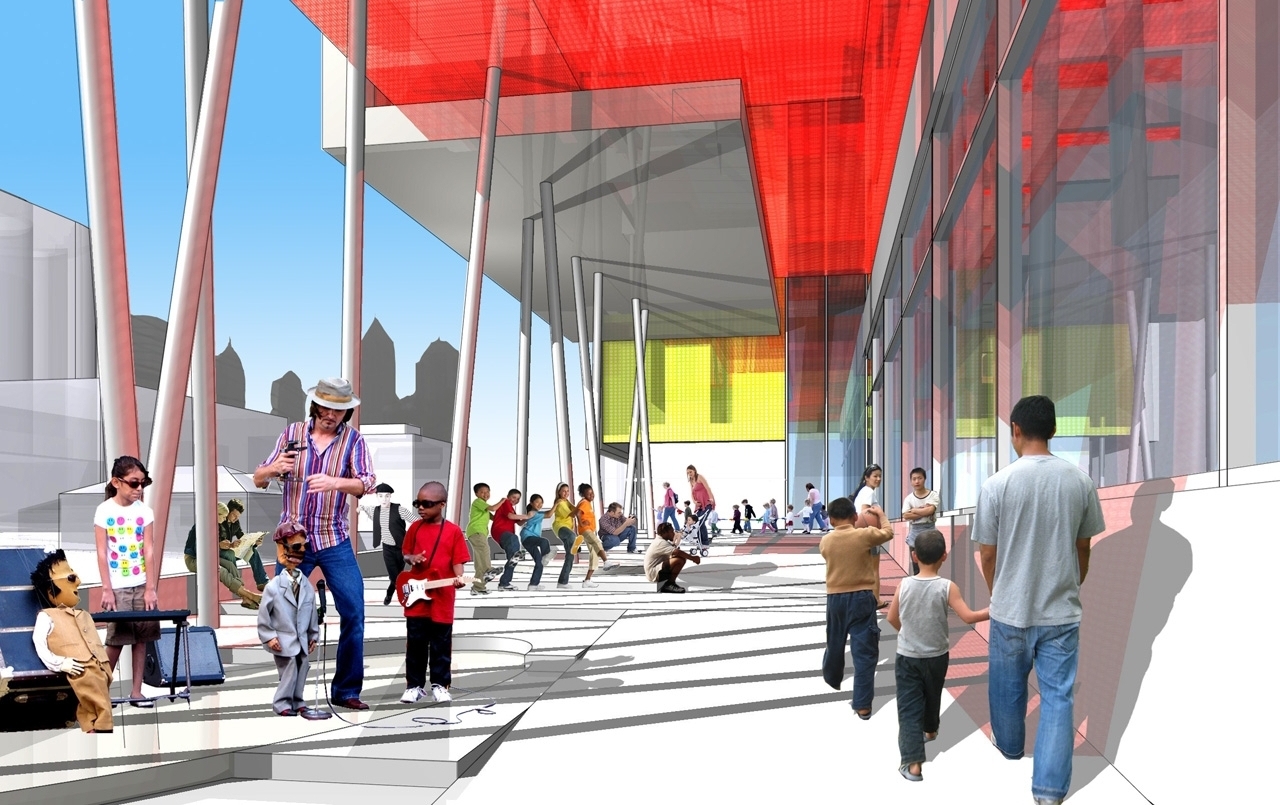
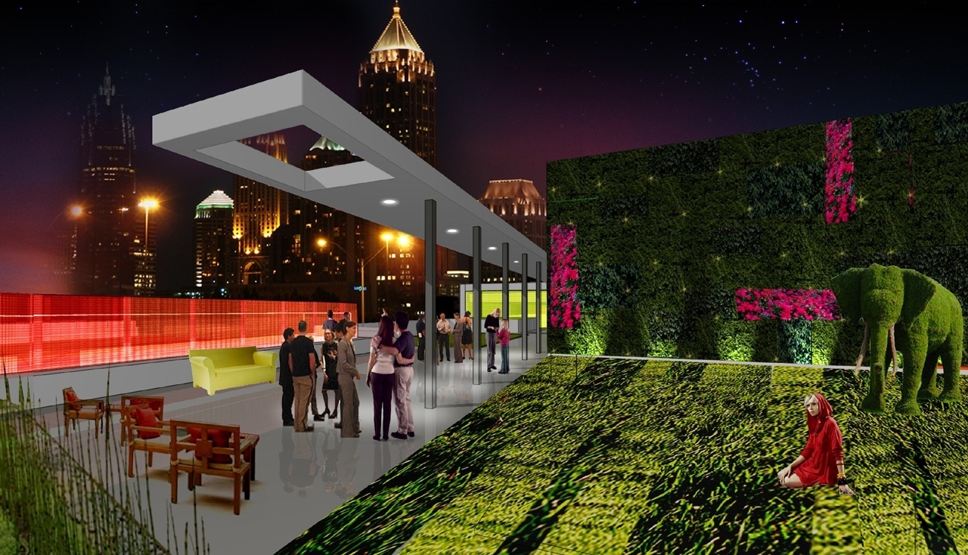
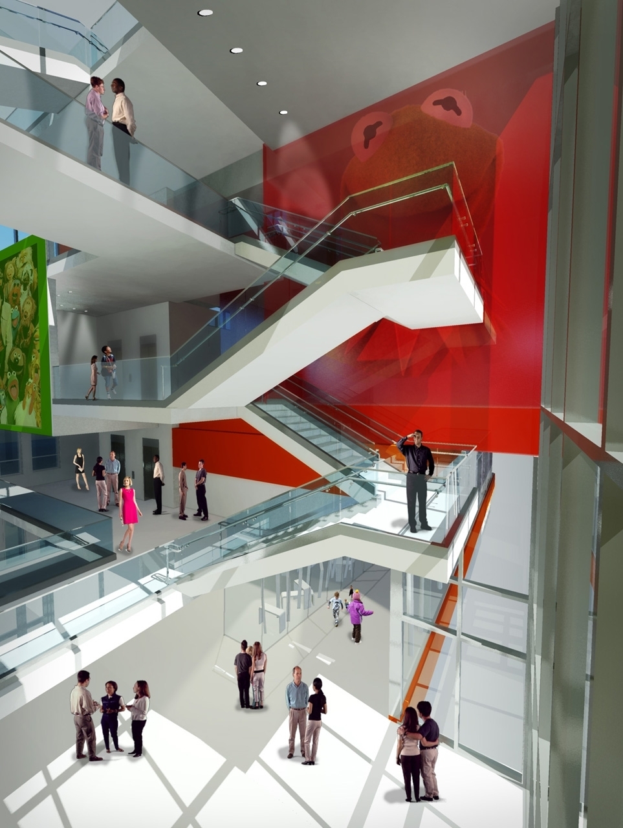
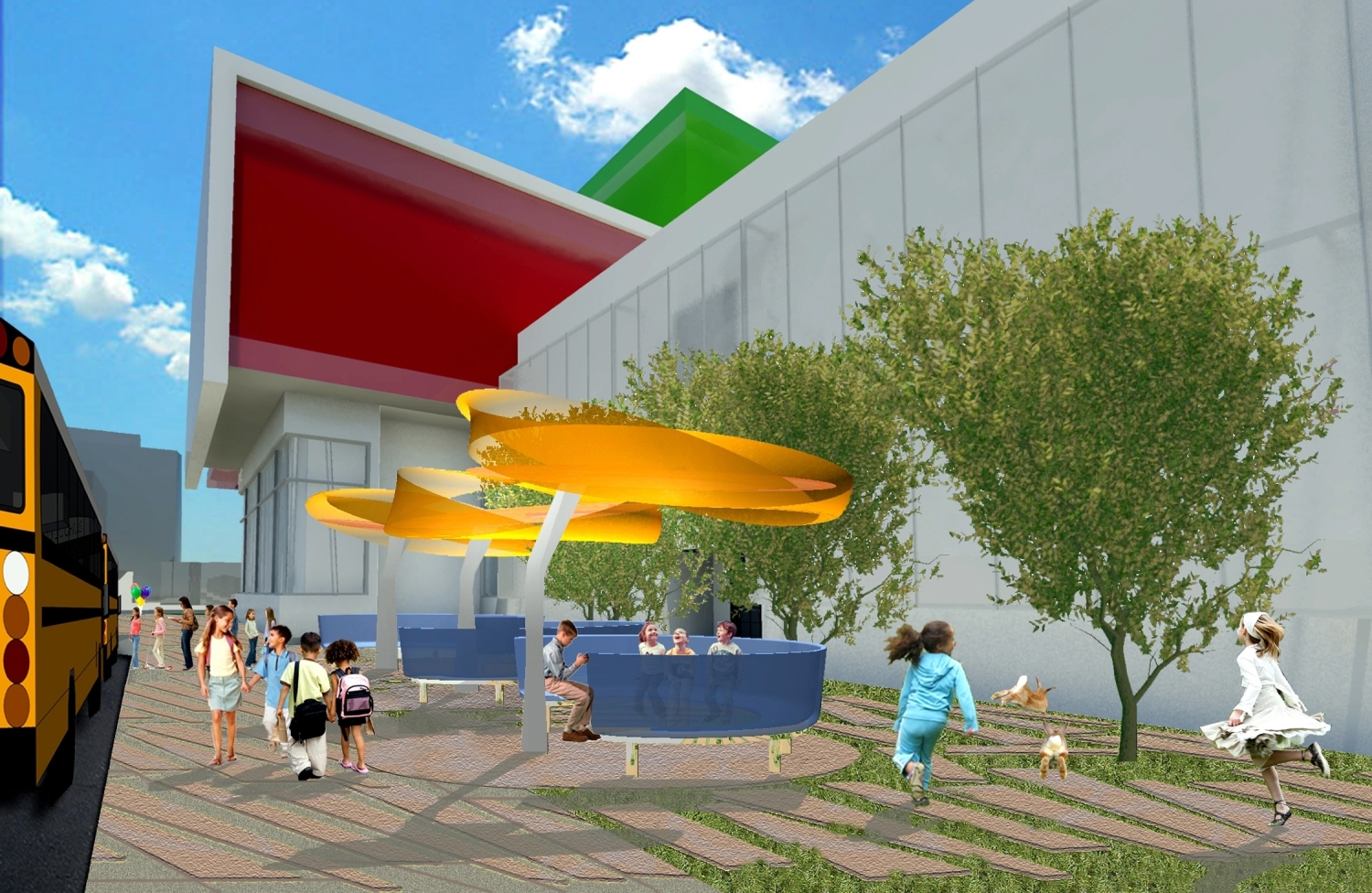
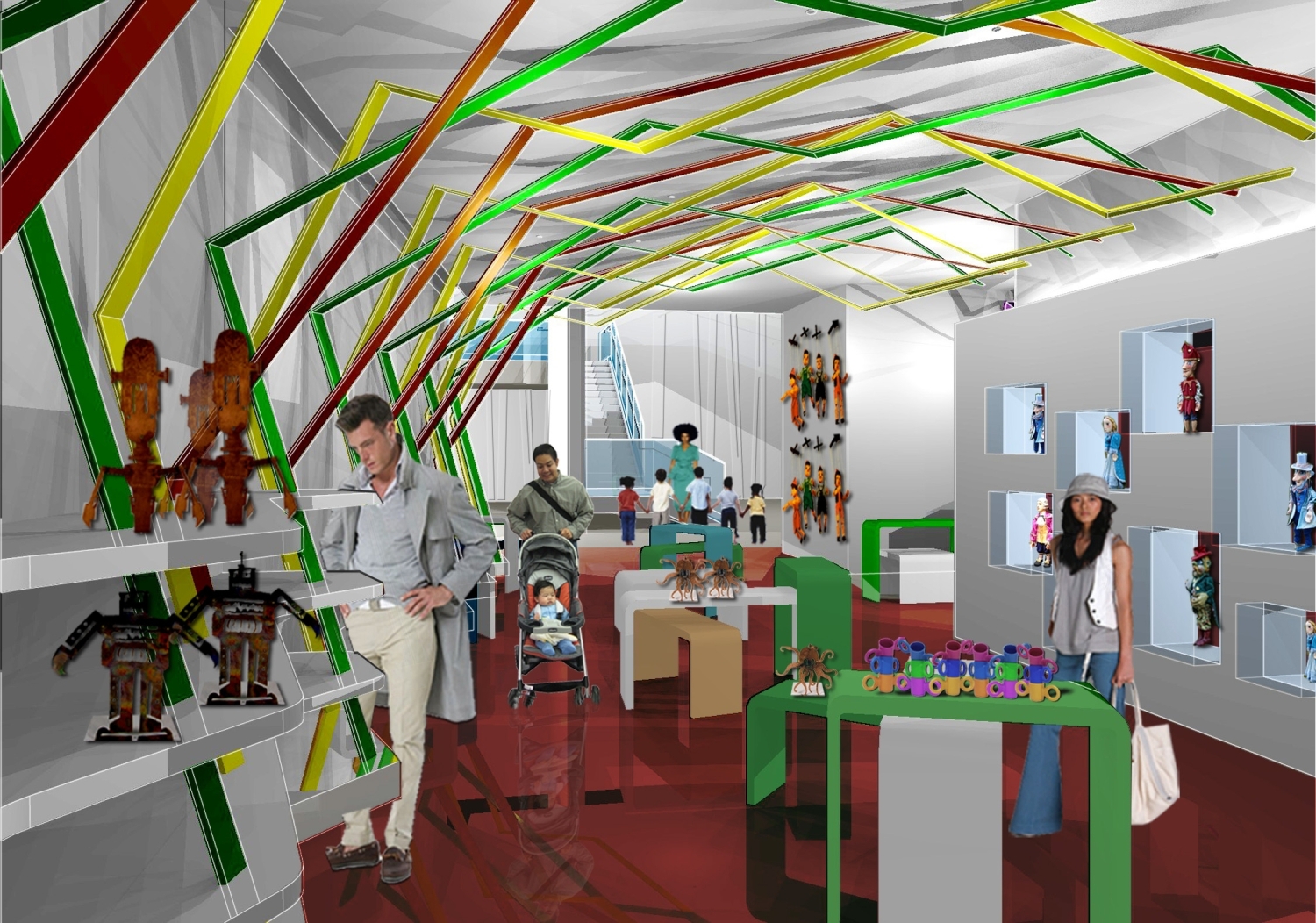
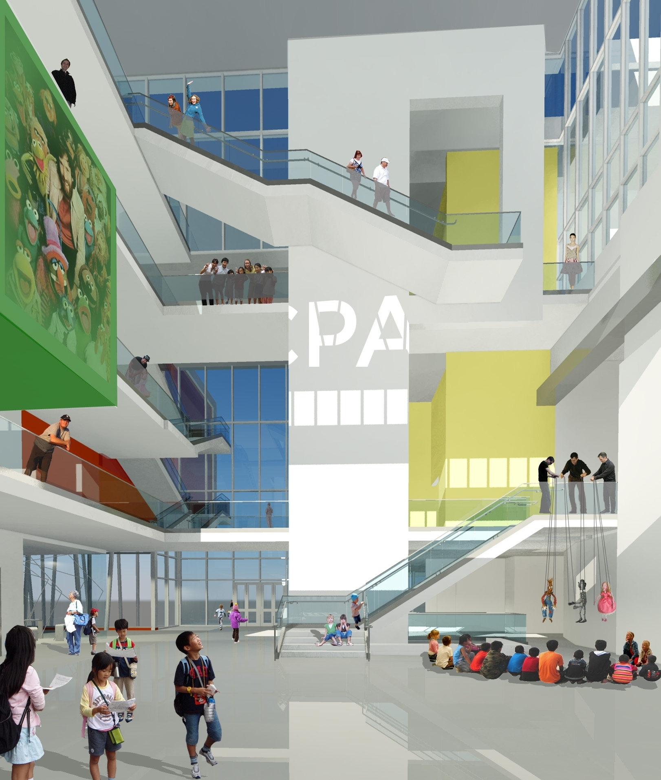
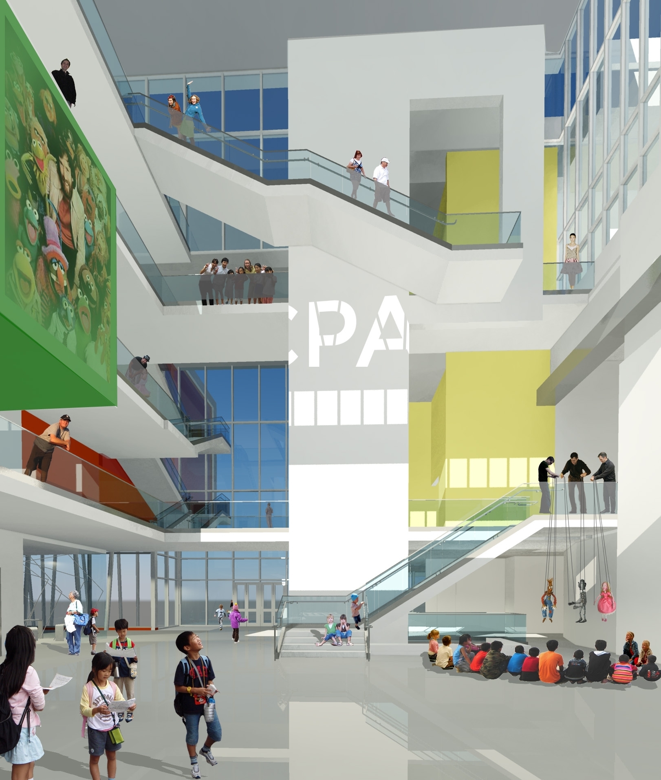
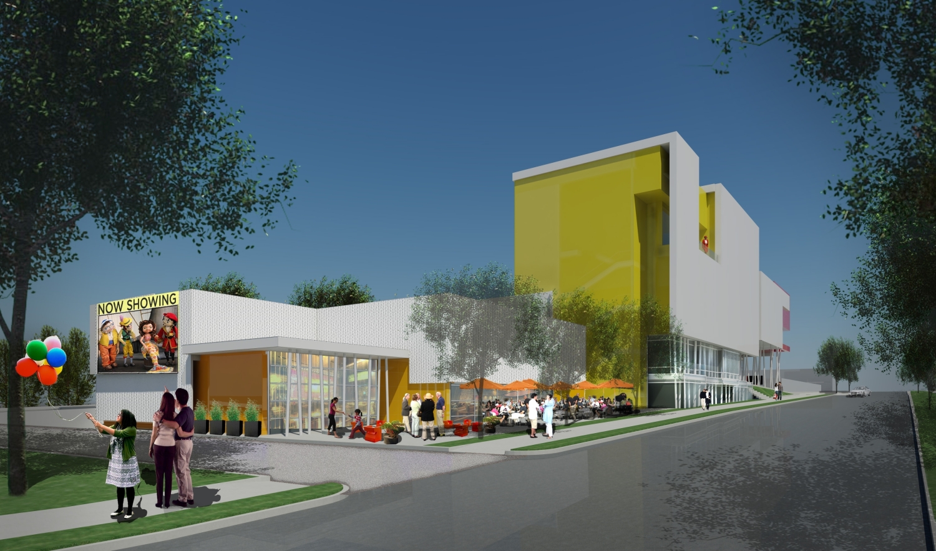
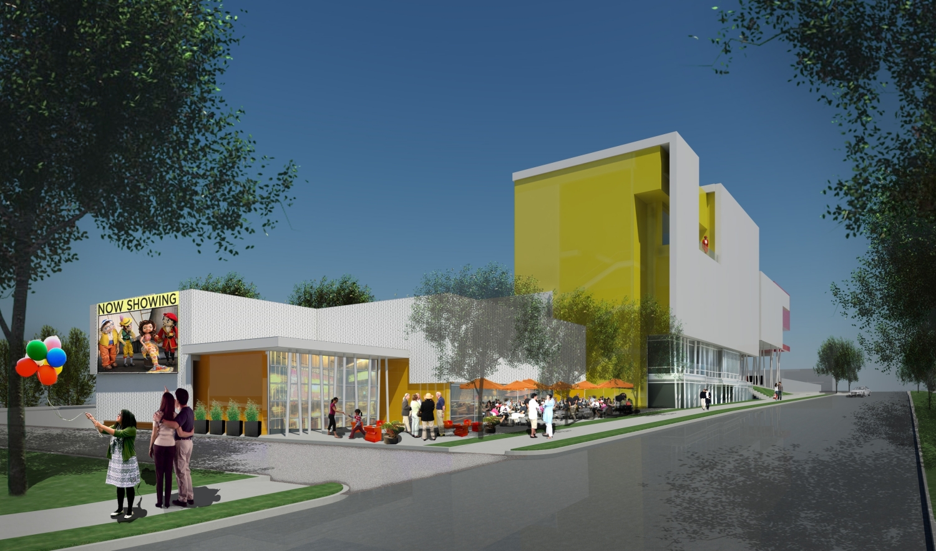


Shortlisted from a field of over 40 submissions, TVS is the only single-firm competitor to be selected for a design competition for the rebranding, reimaging, and revitalization of this performing arts center.
The TVS entry is an experience-based design which focuses on the two very different user groups or audiences for the facility: school age children during the daytime hours, and the adult community during the evening hours. The building is transformed day to night by lighting, the use of different entrances and the content and appeal of theater presented. The design conveys a sense of animation in the architecture which relates to the physical art of the theater presented and the use of the architecture in rebranding the facility. The creative spirit of the building is expressed in the four major art galleries of the $30 million first phase, each in a bold color.
The master plan and all of its phases are designed to allow continuous operation of the facility during construction, meet the budget and greatly enhance operational efficiency with a service level below all public and performance spaces. The center will be the only building of its kind and mission in the world and will be an important venue in Georgia, near other cultural arts institutions.
Project Team