Location
Palmetto, Florida
Completion Date
2025
Area and Attributes
30,000 sf renovation
14,000 sf ballroom addition
30,000+ sf entertainment and retail
3,000 sf spa addition to hotel
85 unit multifamily residential
5,000 seat amphitheater lawn
200 car parking deck
Two exterior event plazas
Service Type
Full service planning, architecture and interior design
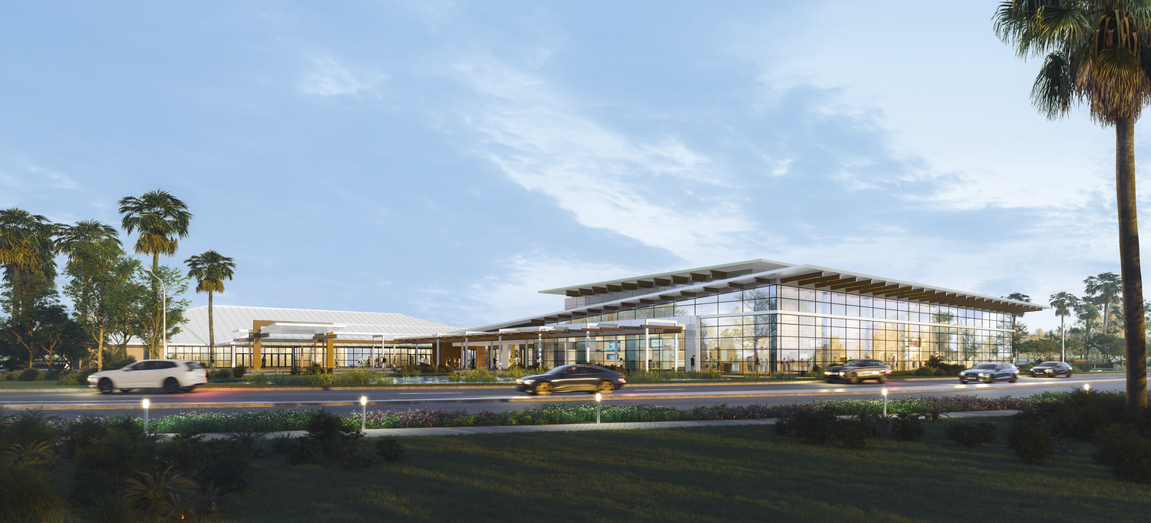
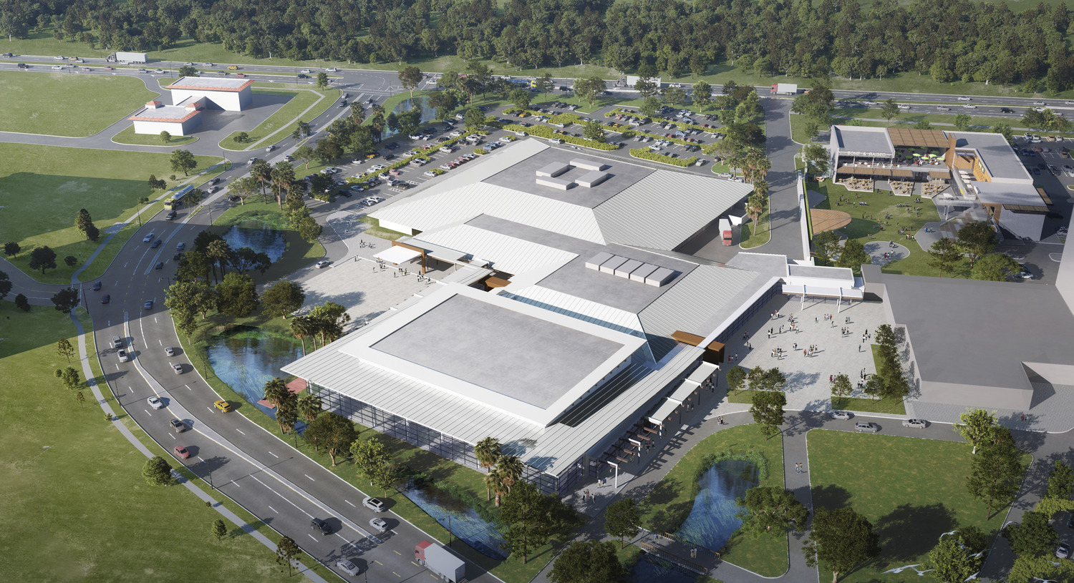
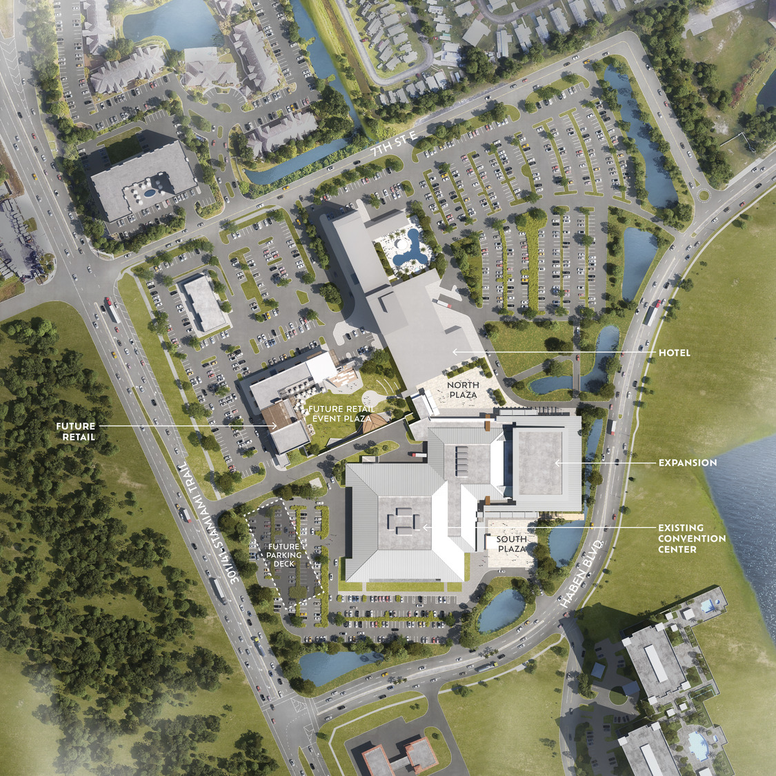
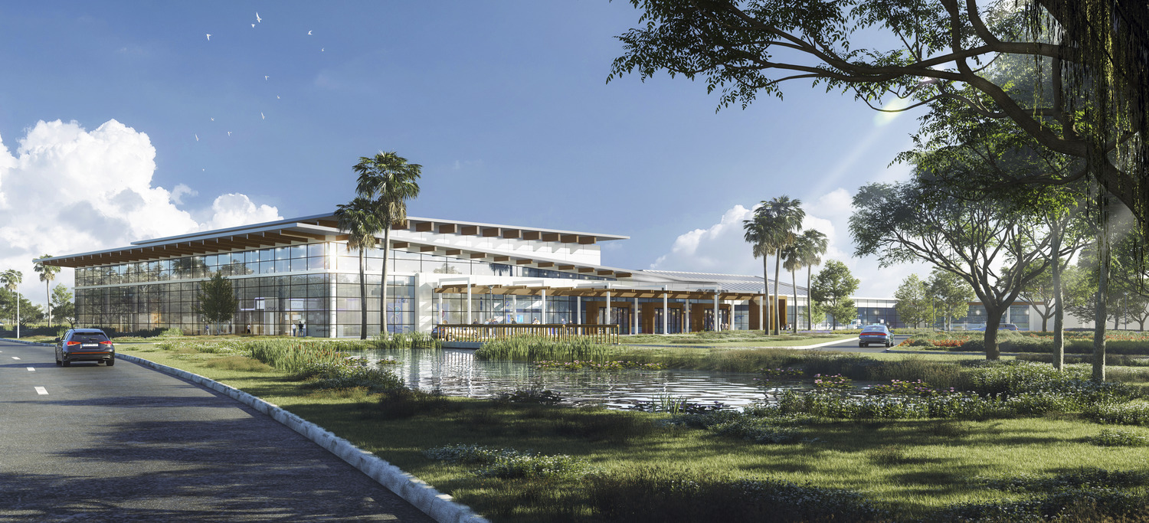
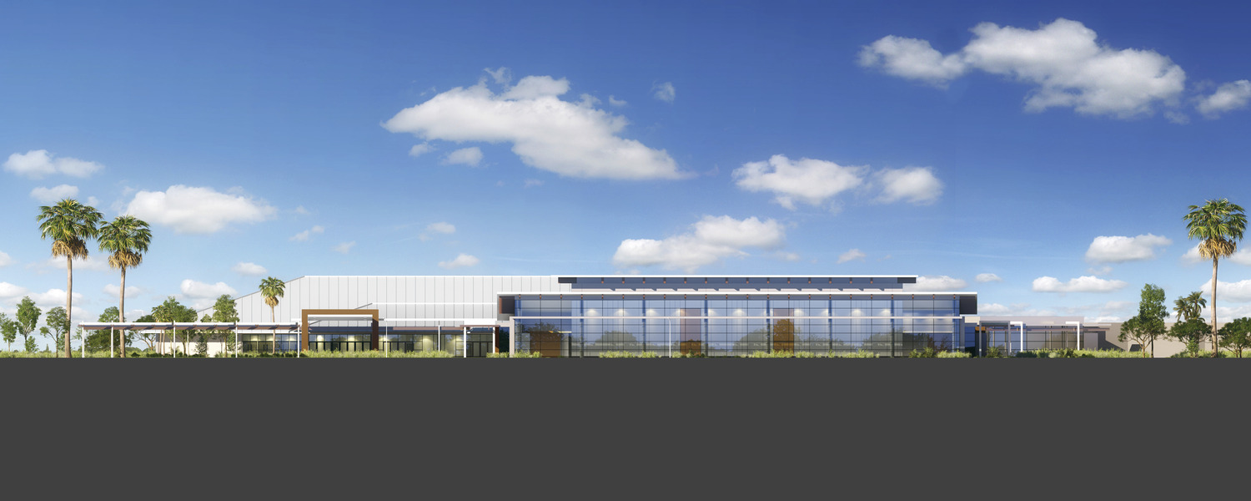
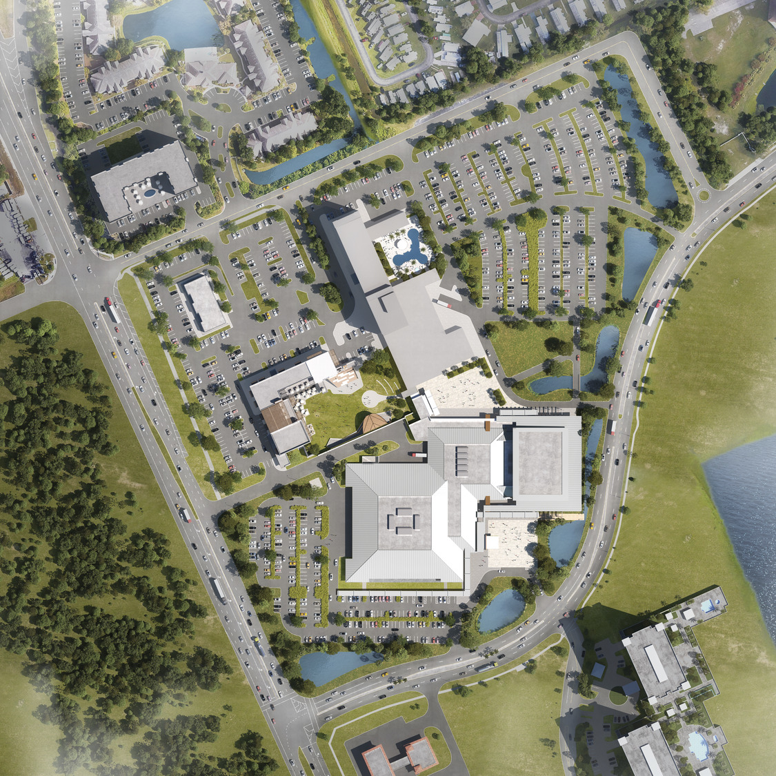
The Bradenton Area Convention Center, hotel, amphitheater and retail redevelopment is a project for two clients - Manatee County and a local hotel developer. Their partnership envisions and renovated and expanded regional convention center together with a hotel, hotel ballroom, retail, 5,000 seat amphitheater, restaurant and retail village.
As design lead, TVS partnered with Fawley Bryant on the convention center project before joining the hotel team to provide the amphitheater design, restaurant and retail master planning.
The amphitheater incorporates a flexible stage for yoga as well as live performances. The stage is supported by spaces within the hotel as well as a green room and studio adjacent to the performance platform.