Location
Winston-Salem, North Carolina
Completion Date
2017
Area and Attributes
- 165,000 sf renovation
- 13,000 sf addition
- 5,000 sf prefunction
- Two exhibit halls
- Three ballrooms
- One boardroom
Service Type
Full service architecture and interior design
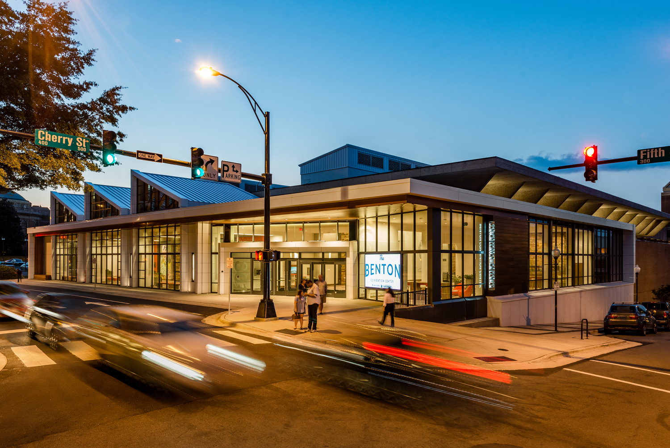
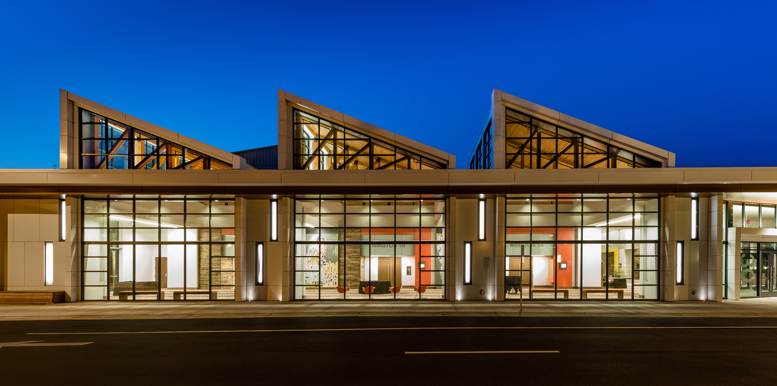
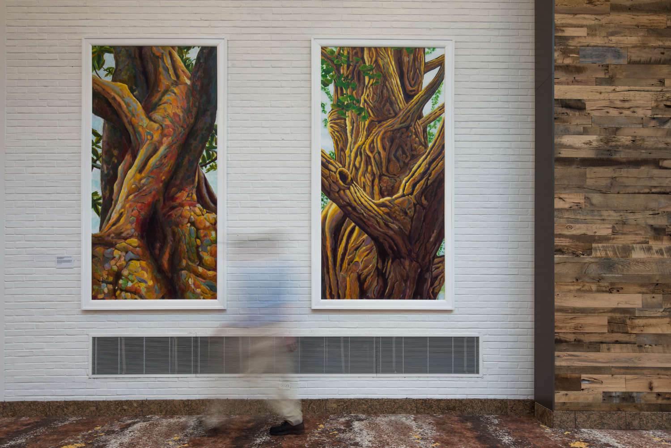
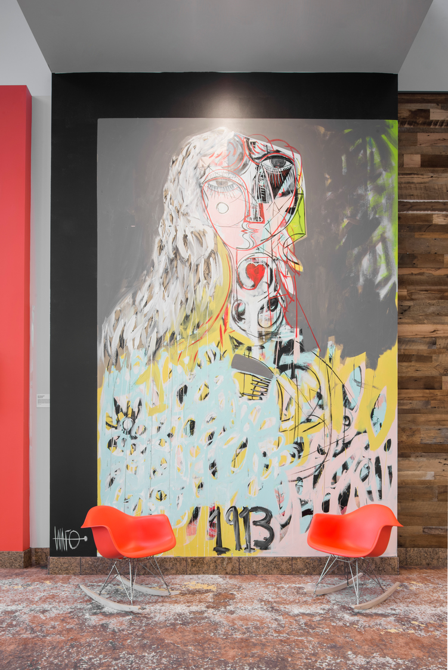
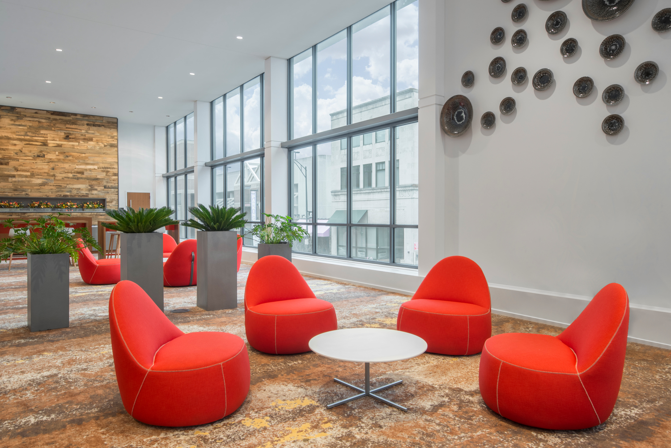
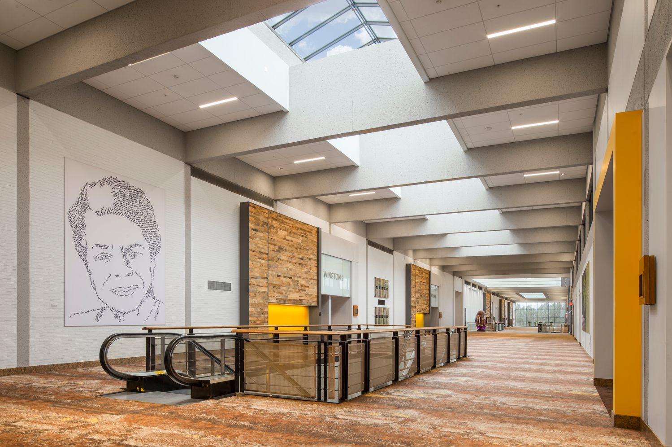
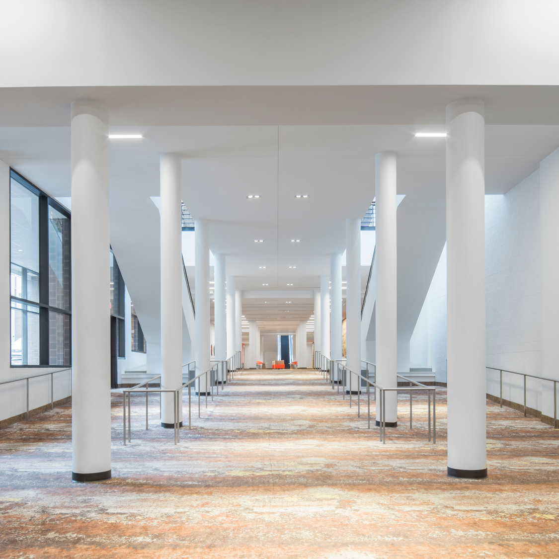
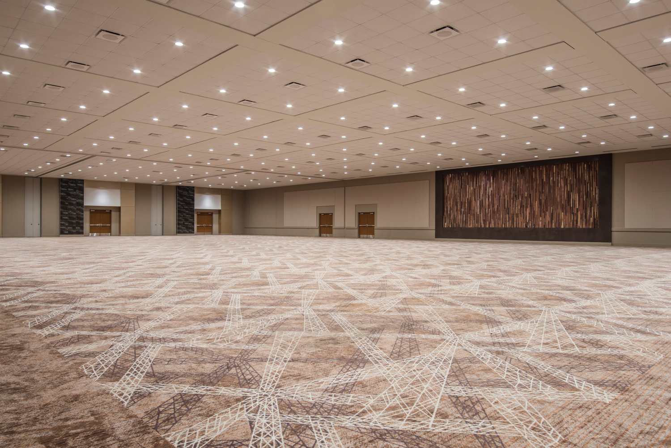
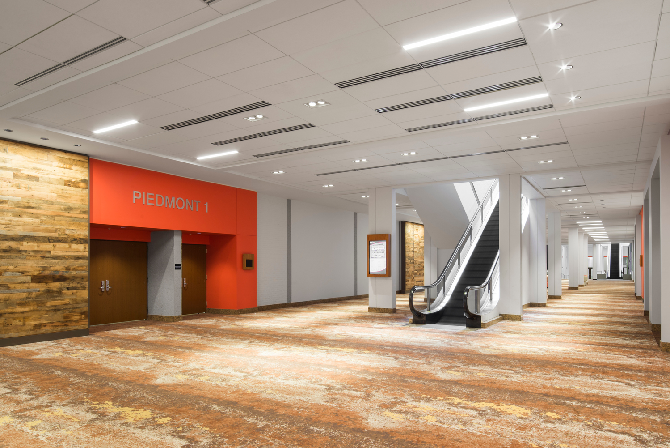
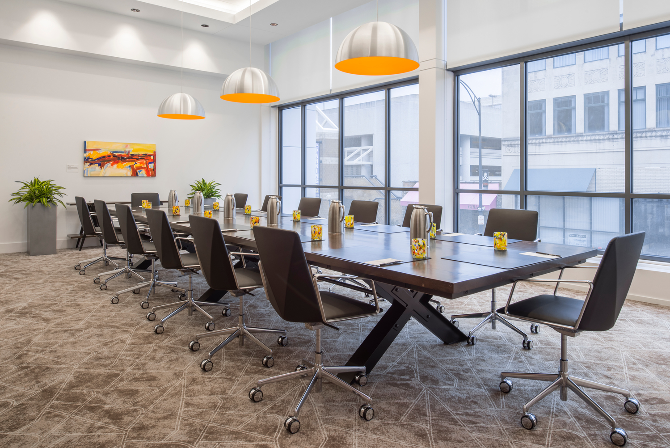
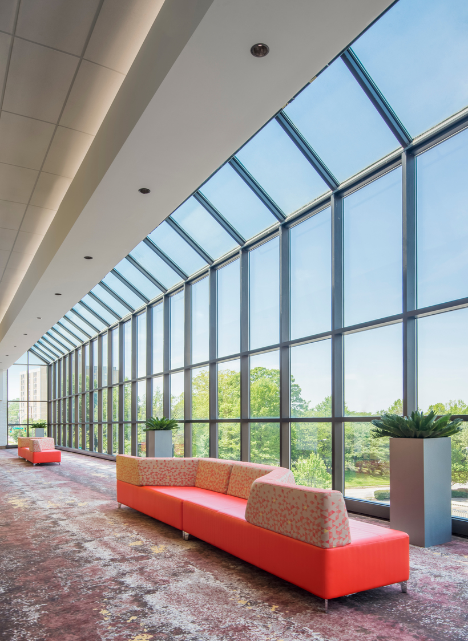
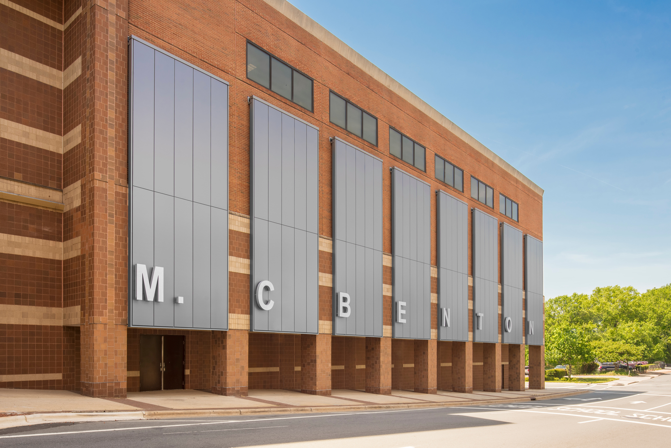
The Benton Convention Center needed to reposition itself in a hyper-competitive regional market. The redesign builds on the latest trends in the meeting industry to re-imagine its public space, provide a new front-door experience and better engage the center in Winston-Salem’s urban experience.
The street-facing new concourse pays homage to the unique local industrial vernacular with a sawtooth roof, glazed clerestories and timber framed construction. The new concourse fills in a sunken garden to help the building, for the first time, engage with 5th Street. The interiors feature barn-wood paneling and a warm colors evocative of the historic tobacco barns.
The project scope includes building-wide code upgrades, new prefunction space, reconfigured meeting rooms, fully renovated public space and reconfigured ballrooms. The administrative offices were moved to an existing under-used mezzanine to opening up the main downtown corner for much needed prefunction space.
Project Team