Location
Milwaukee, Wisconsin
Completion Date
May 2024
Area and Attributes
- 673,000 sf
- 300,000 sf exhibition hall
- 112,000 sf exhibition
- 30,000 sf ballroom
- 35,000 sf meeting
- 15,000 outdoor roof terrace
- 24 meeting rooms
- Employee locker rooms, break, training and briefing rooms
- Gender-neutral bathrooms
- Quiet rooms and nursing rooms
- Outdoor patio spaces
- Visit Milwaukee Visitor Center
- Six loading docks
- 400 parking spaces
- LEED Gold
Service Type
Full service planning, architecture and interior design
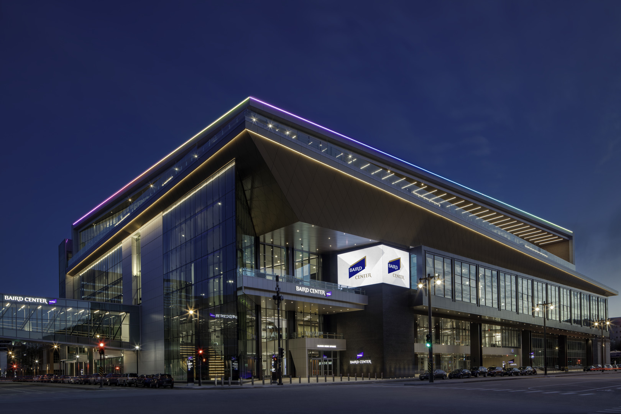
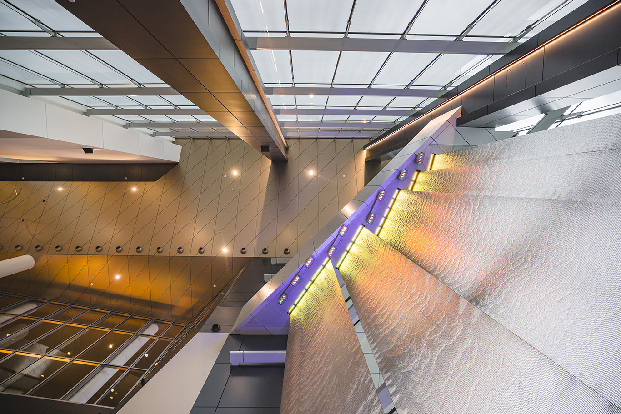
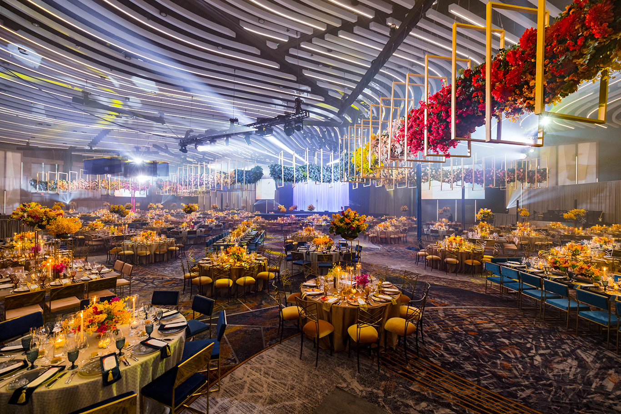
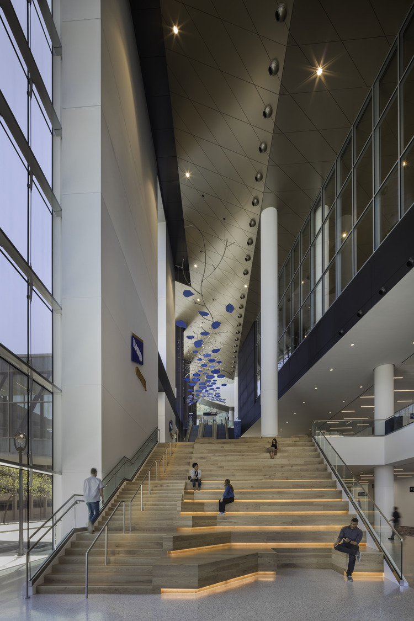
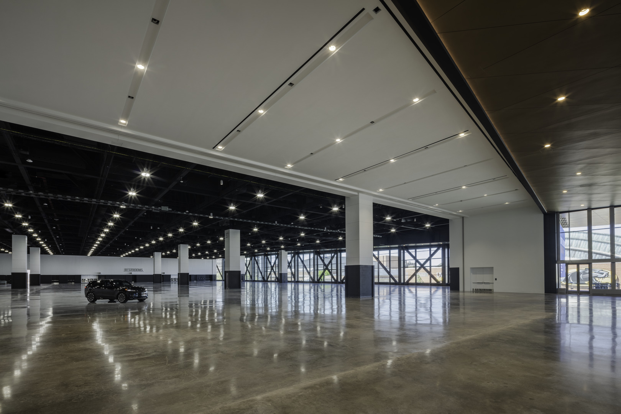
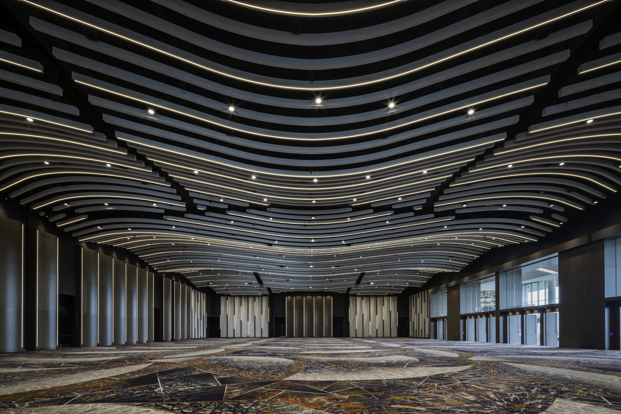
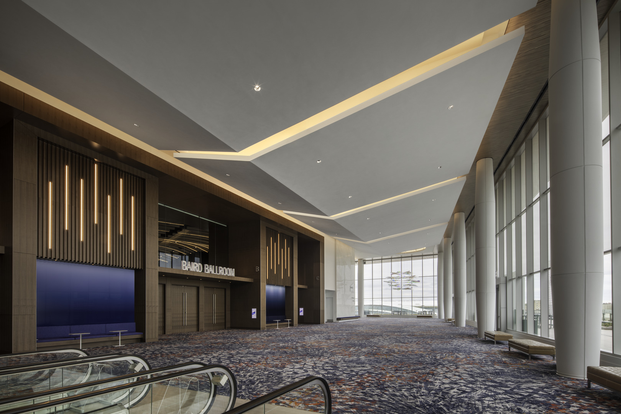
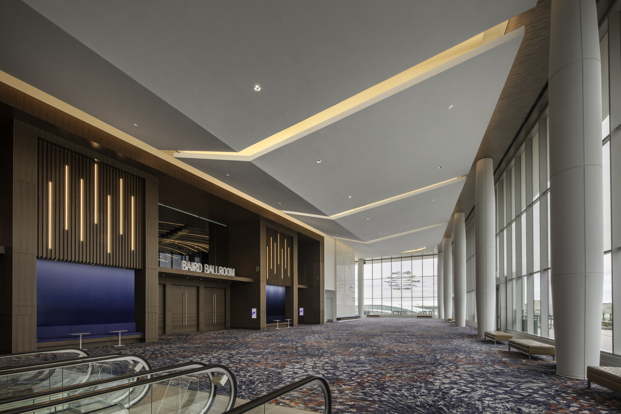
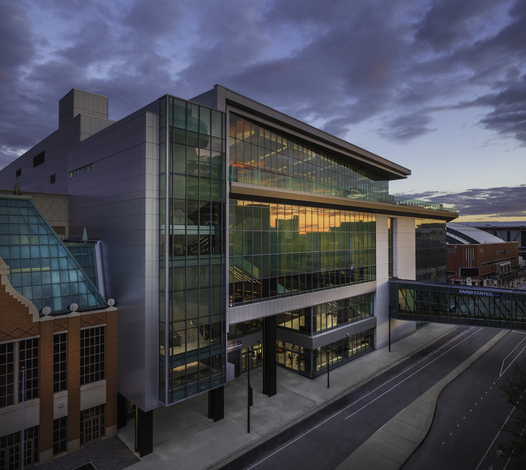
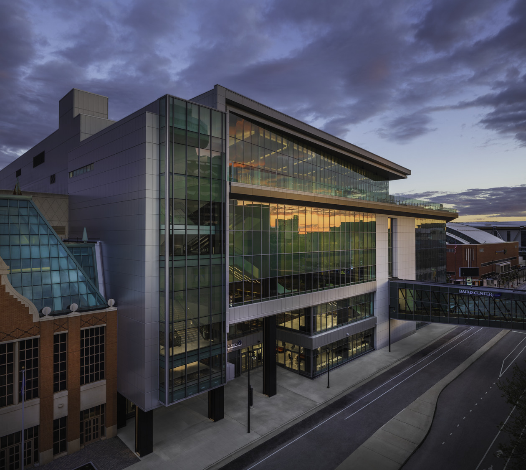
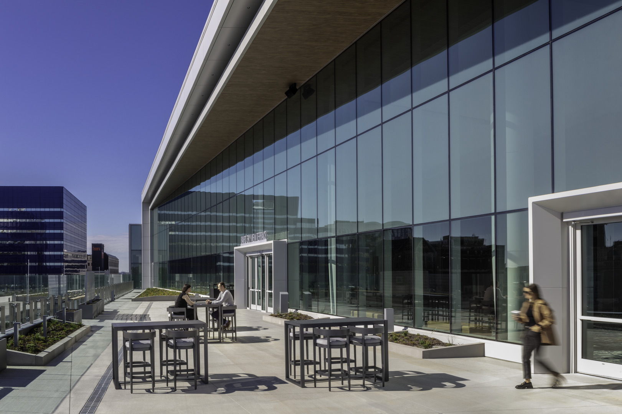
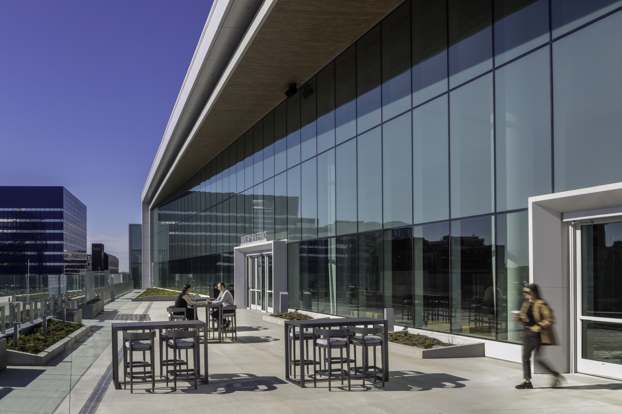
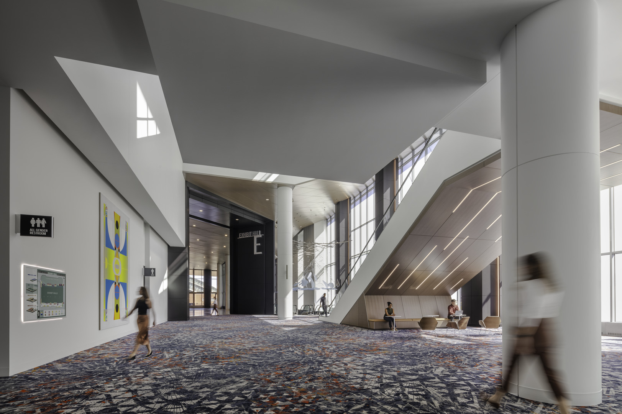
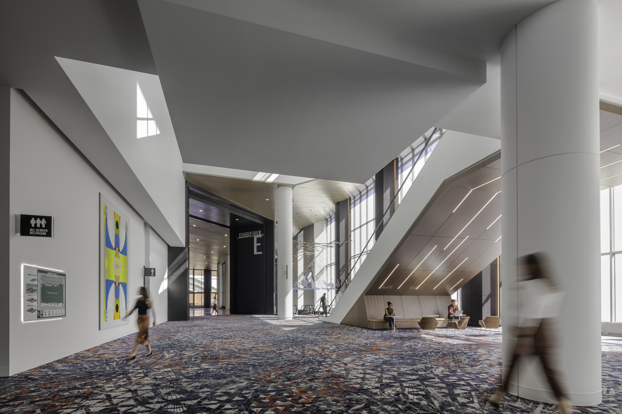
TVS in partnership with EUA helped transform downtown Milwaukee with completion of the newly expanded Baird Center. TVS served as the design architect and co-interior designer of the project on behalf of the Wisconsin Center District, which owns and operates the center. Floor to ceiling glass walls, a highly curated art collection, various levels of outdoor spaces and amenities, and a host of sustainable features and finishes are just some of the hallmarks of the design. The $456,000,000 project boasted a substantial expansion that doubled the center’s size and renovated portions of the now 1.3 million sf venue. The expansion added 673,000 sf of new space, bringing the expo hall to 300,000 contiguous sf, adding 24 new meeting rooms, a rooftop ballroom with expansive outdoor terraces, six additional loading docks, one street-level loading dock, and more than 400 indoor parking spaces.
Project Team