Location
Augusta, Georgia
Completion Date
2012
Area and Attributes
- 110,000 sf total construction
- 97,000 sf new construction
- 12,000 sf renovation
- 37,500 sf exhibit hall
- 6,000 sf banquet kitchen
- New Level 1 and Level 2 prefunction spaces
- Renovation of public and back of house circulation and existing banquet kitchen
Service Type
Full service planning, architecture and interior design
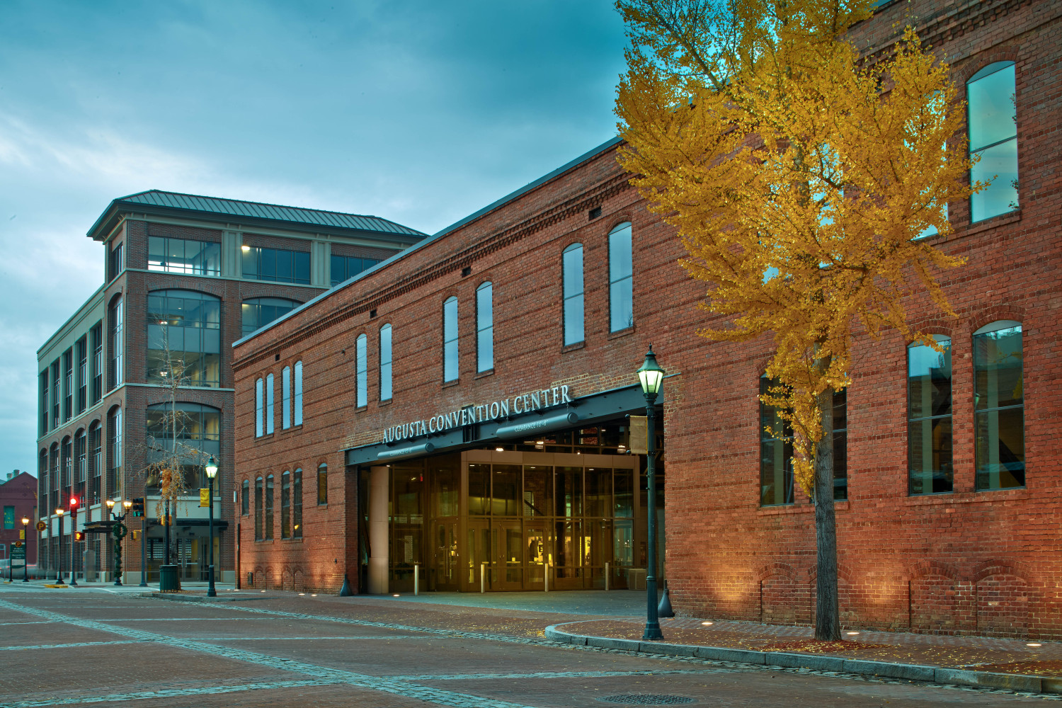
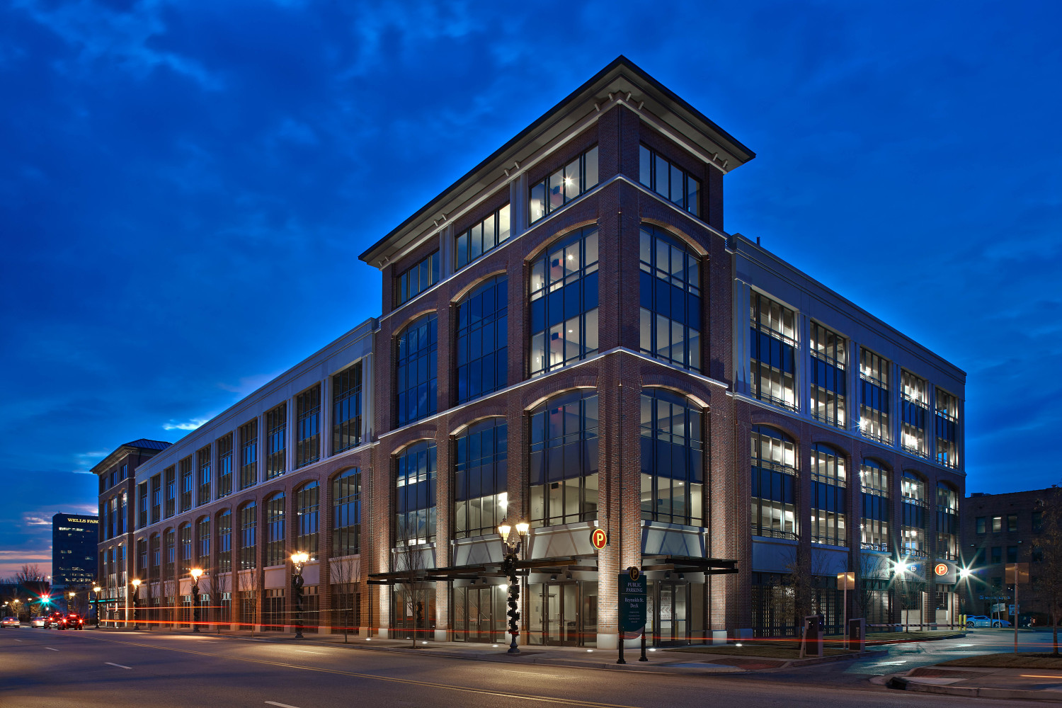
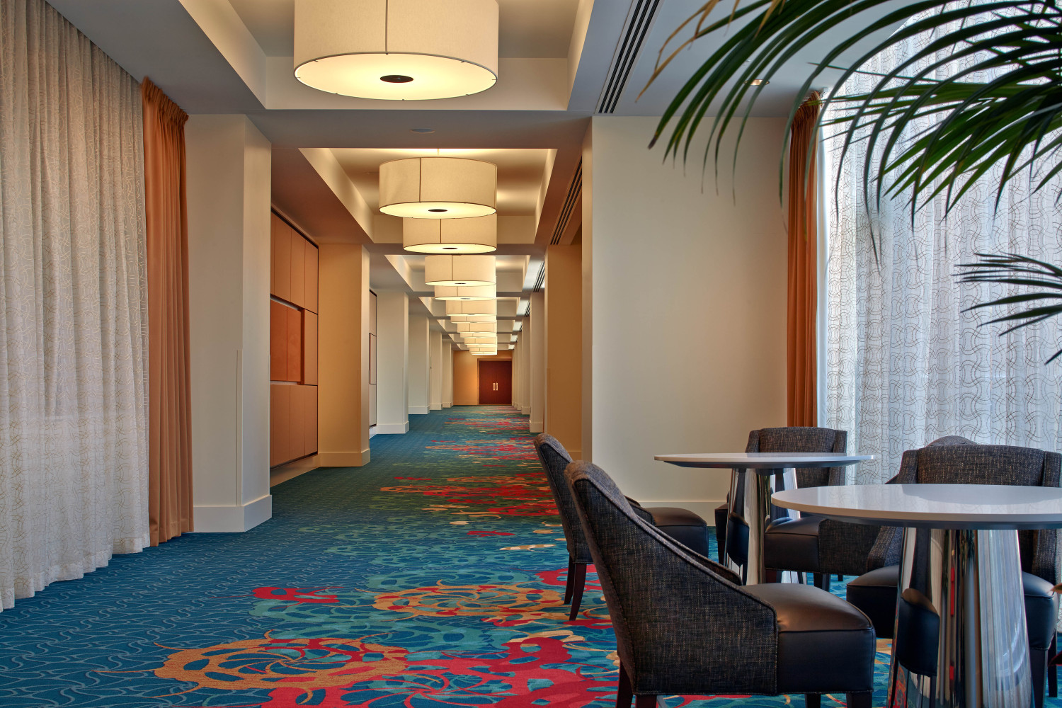
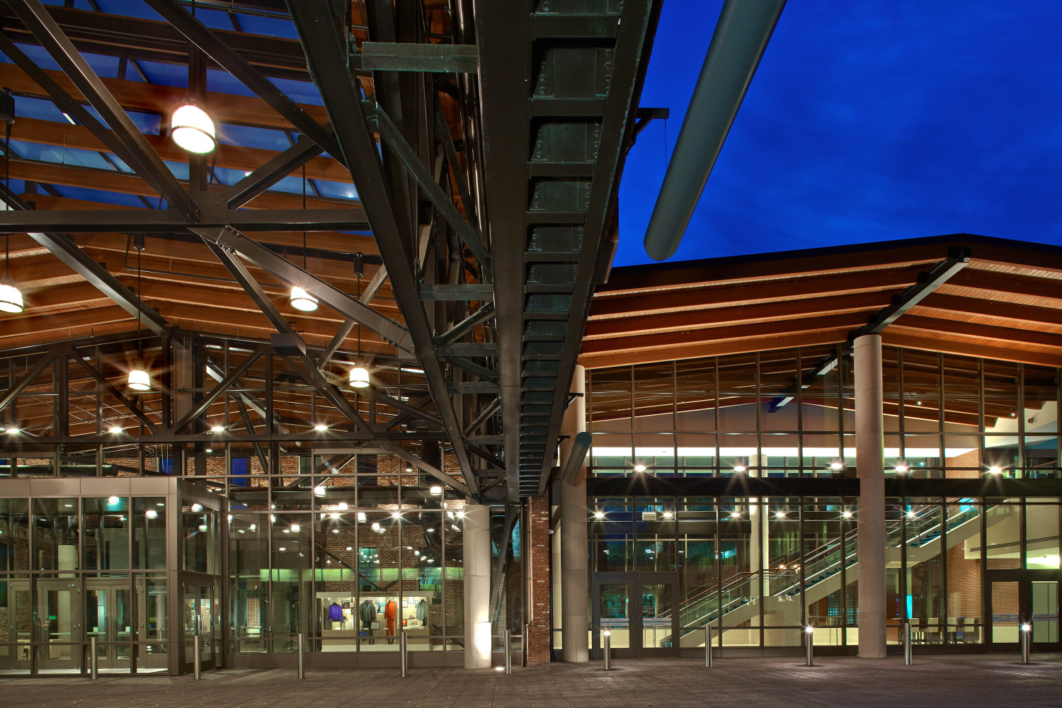
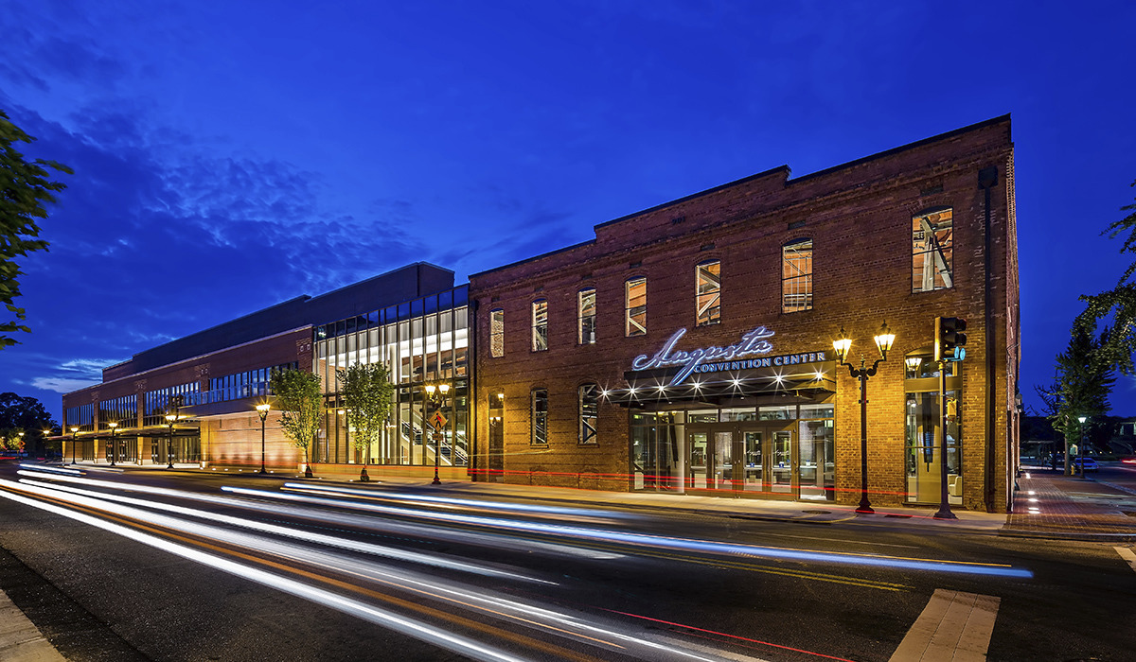
Located along the Savannah River, the Augusta Convention Center is in the heart of a downtown where historic preservation is a valued quality. The incorporation of the historic Harrison Building as part of the convention center project enhances the urban fabric - with its complementary materials and scale; the old building connects the new convention center to its surroundings.
The new exhibit hall and public circulation spaces are reminiscent of the loft-like aesthetic of the Harrison Building in its articulation of brick, steel and wood detailing. The transparent connecting concourse between the exhibit hall and the old building recalls the wood ceiling expression found in many of Augusta’s historic warehouse buildings, while providing a soft urban connection to the city’s rejuvenated streetscape.
The new 37,500 sf exhibit hall is the focal point of this expansion to the existing convention center and Augusta Marriott which will maintain normal operations during construction. To unify the new construction and existing facility, 10,000 sf of connecting public and back of house circulation will be renovated.
Project Team