A transformative educational environment fosters collaboration and knowledge sharing
Location
Auburn, Alabama
Completion Date
2017
Area and Attributes
- 69,000 sf new construction (Mell Classroom Building)
- 38,000 sf renovation (within Ralph Brown Draughon Library)
- Two 160-seat tiered lecture halls
- Four 72-seat problem based learning classrooms
- Four 32-seat problem based learning classrooms
- Eighteen 24 to 36-seat flat flexible classrooms (in library)
- 43 group study rooms
- 22 Spark Spaces
- Three Fireboxes
- Two Co-Labs
- Multiple open study spaces
Service Type
Full service planning, architecture and interior design
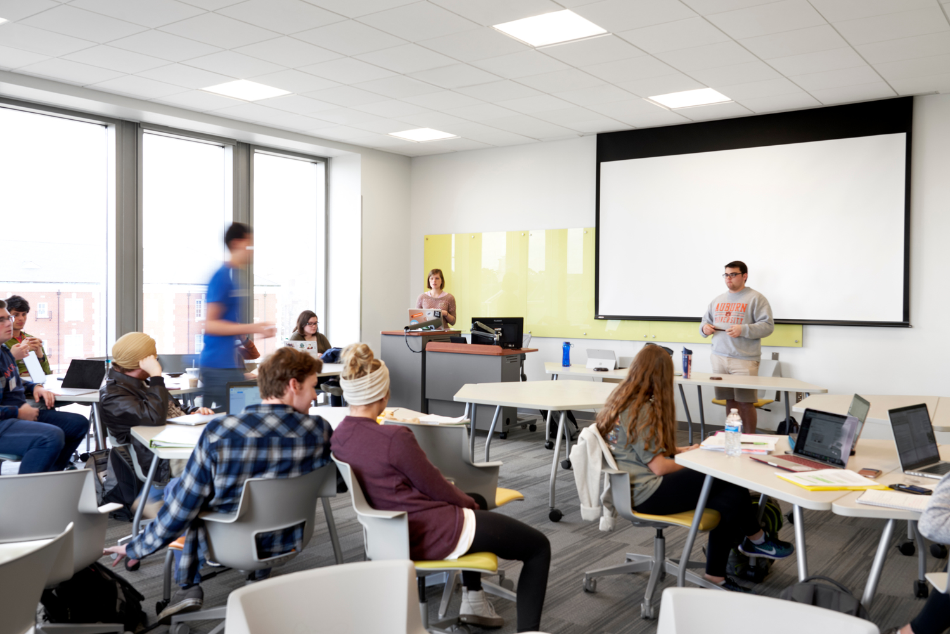
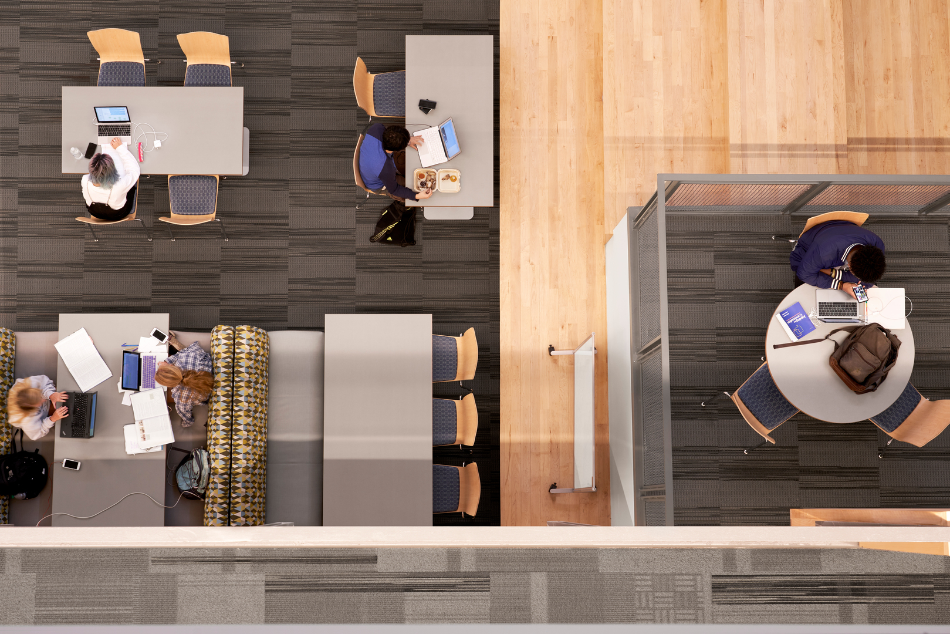
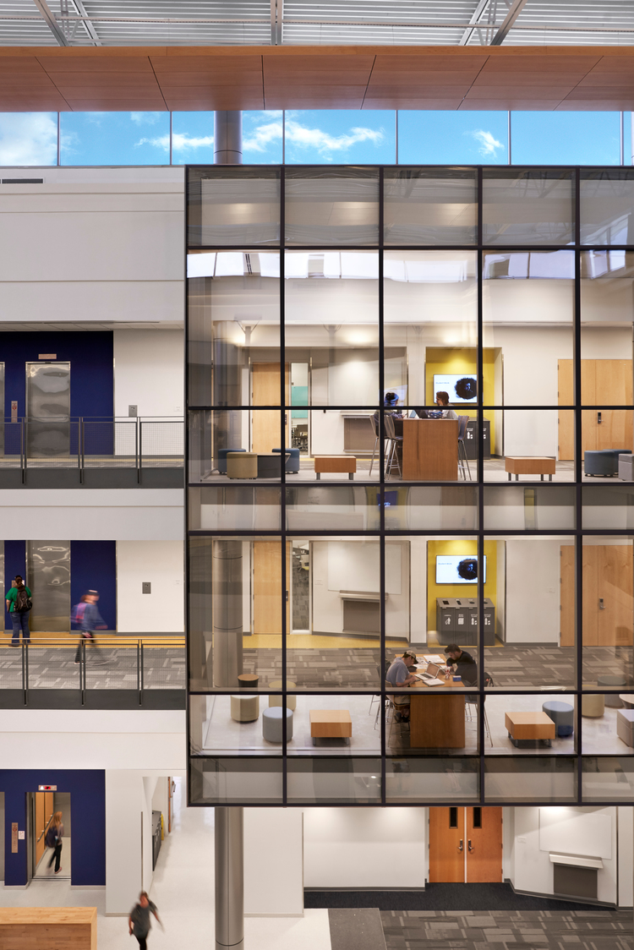
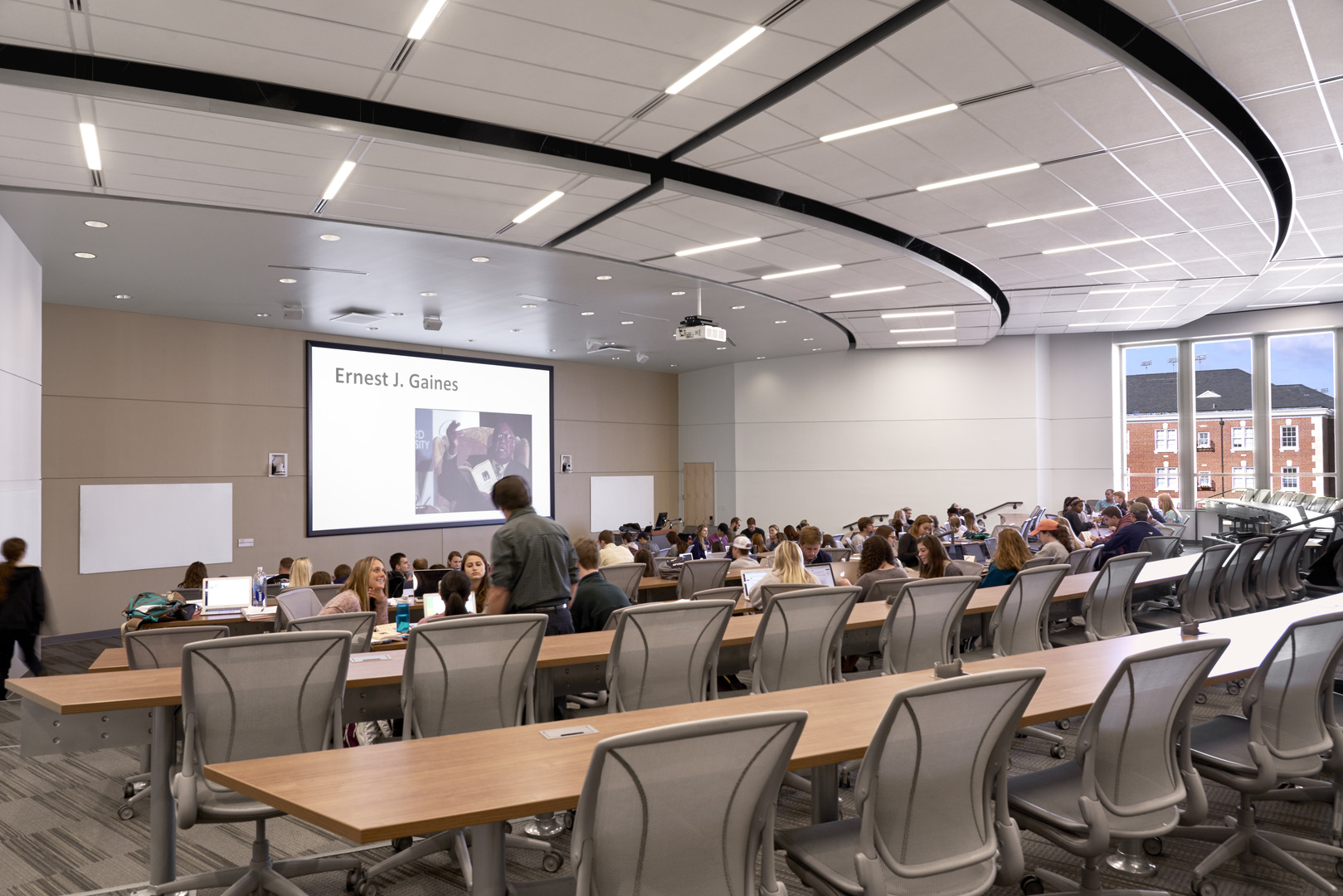
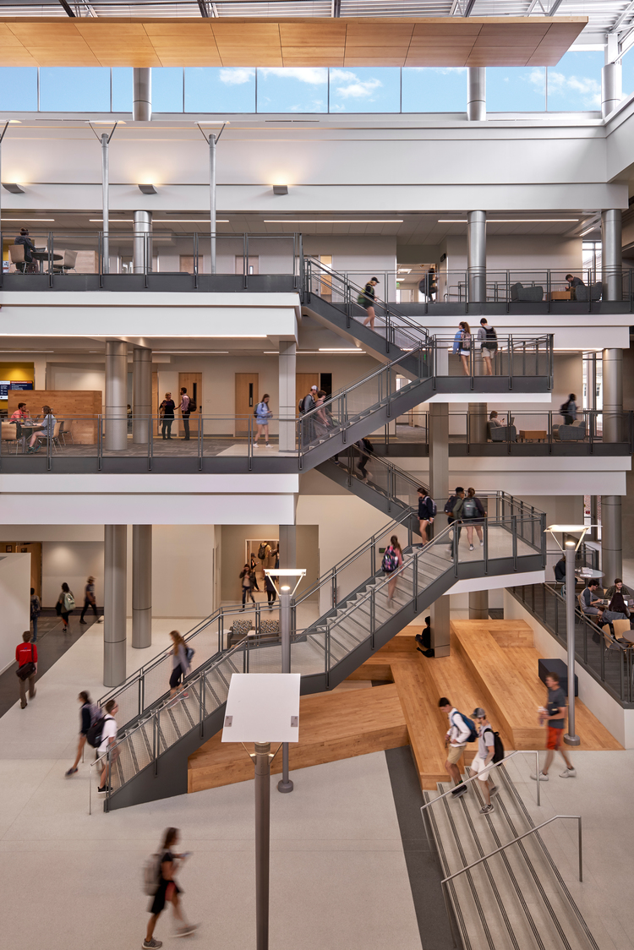
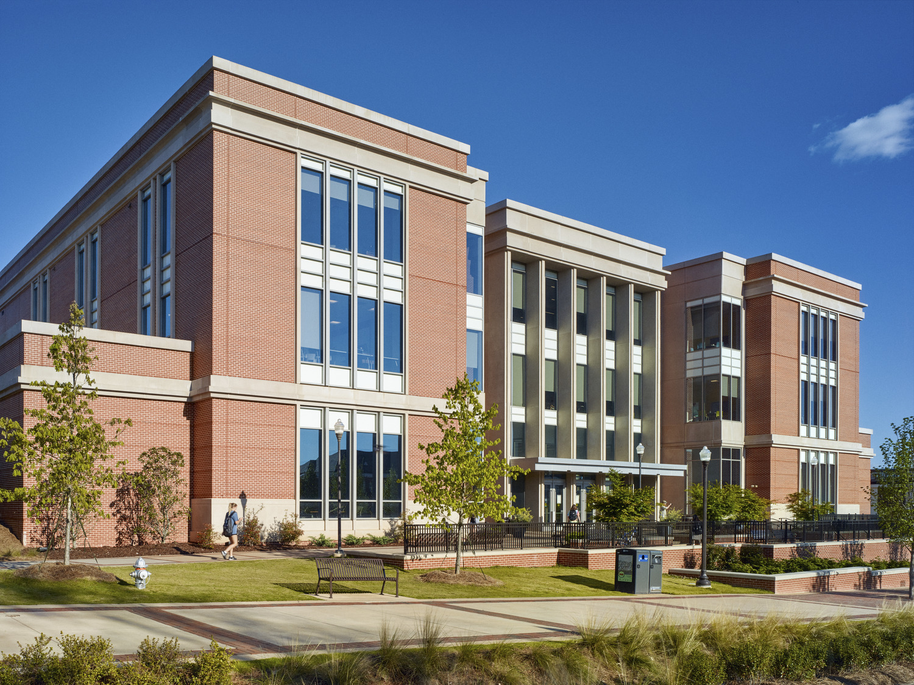
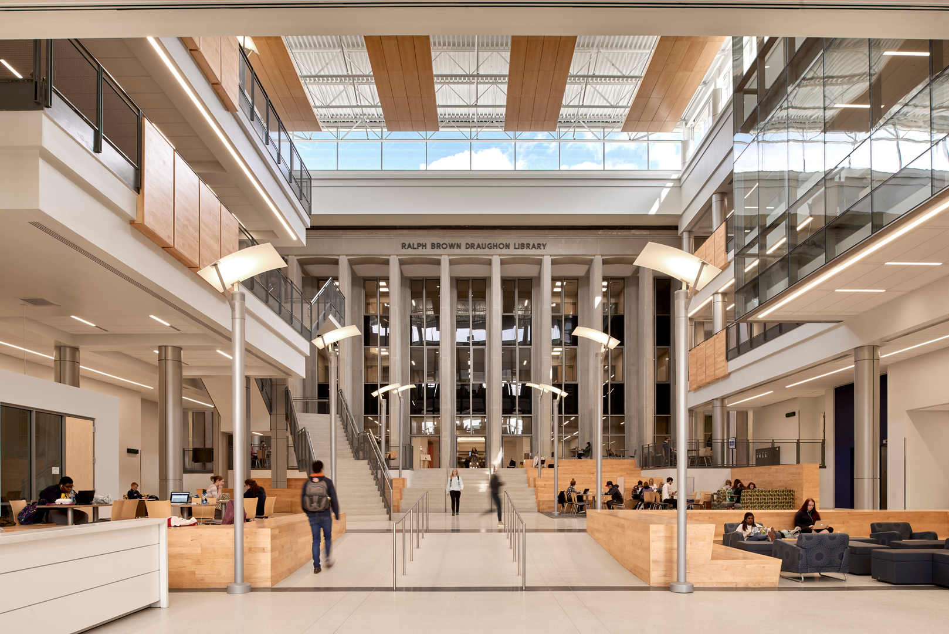
Envisioned as a transformative educational environment, Mell Classroom building and the partial renovation of the adjoining Ralph Brown Draughon Library provides formal and informal undergraduate learning spaces to serve Auburn University’s 20,000 undergraduate students. Working with a committee of individuals from Auburn University representing faculty, deans, the provost’s office, students, and the facilities department, the design team developed a variety of dynamic teaching environments, including flat flexible, tiered, and problem-based learning spaces that respond to Auburn’s needs and desires, utilize advanced audiovisual technology, facilitate the sharing of knowledge, enable collaboration, and offer both short-term flexibility and long-term adaptability.
Beyond the classroom, informal learning environments including highly collaborative environments, group and individual study rooms, and informal café and lounge spaces encourage interactive learning throughout the building and landscape. Specially designed areas immediately outside of each classroom provide easily accessible locations for impromptu conversations (‘spark*spaces’). Open areas adjacent to corridors facilitate active brainstorming sessions (‘fireboxes’). And multi-story informal learning areas located strategically throughout the building provide open areas for group study and the exchange of ideas and information (‘collaboratories’). Additionally, glass enclosed study rooms with increased levels of acoustic and visual privacy offer quieter spaces for group work or individual study. Working as associated design architect with Alabama-based Williams Blackstock Architects, TVS has provided visioning, benchmarking, programming, comprehensive master plan site selection services with the University’s master plan consultants (Sasaki Associates) and landscape architect (Nelson Byrd Woltz), as well as, building design services.
Project Team