Location
Macon, Georgia
Completion Date
April 2024
Area and Attributes
- 10,000 person capacity
- Artists’ dressing rooms
- Green room
- Ticket booths, vendor and event areas
- Retail areas
Service Type
Full service planning, architecture and interior design
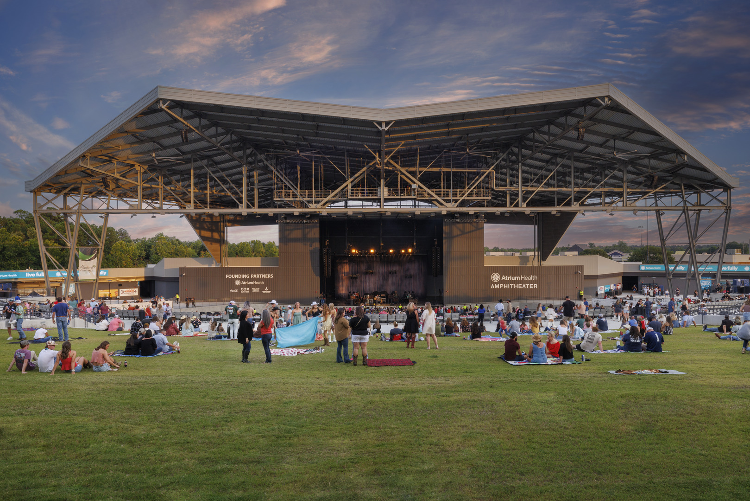
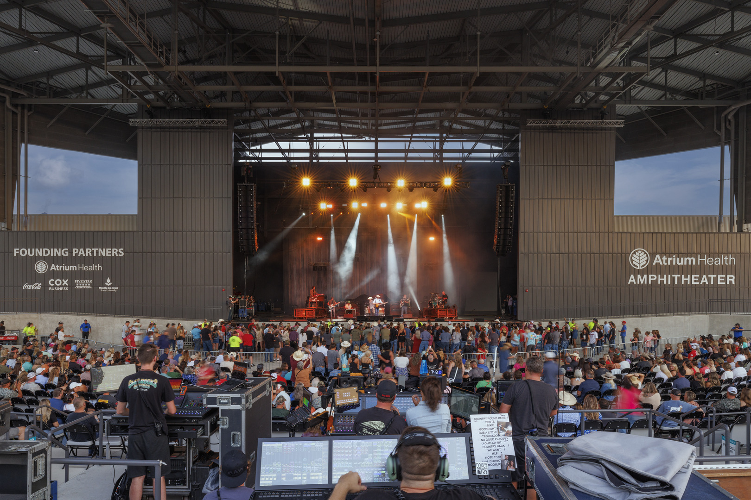
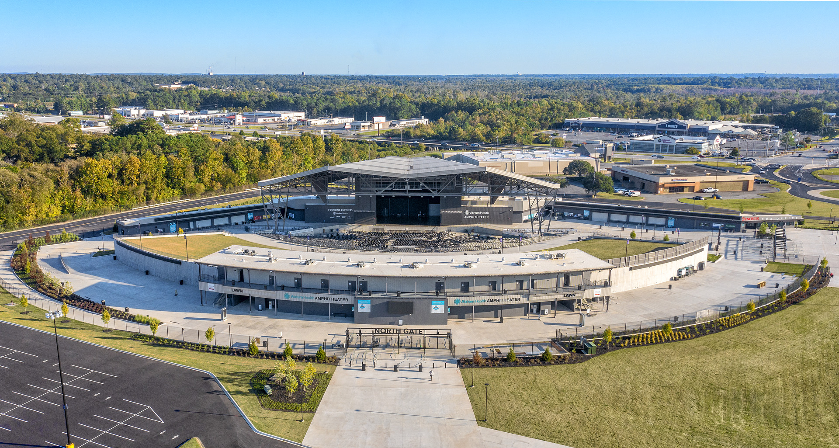
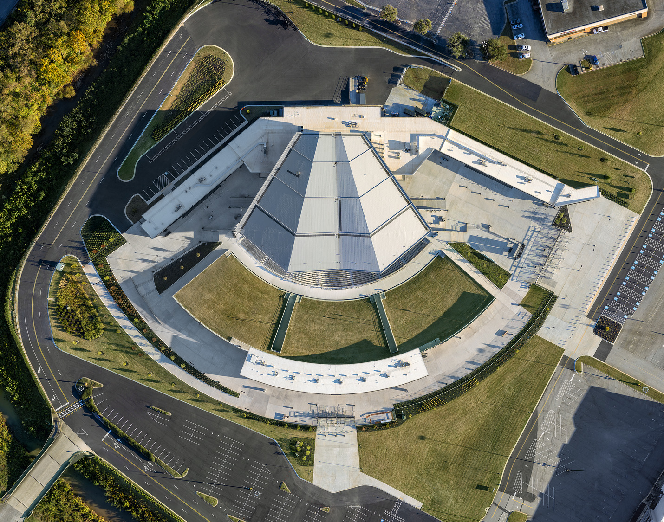
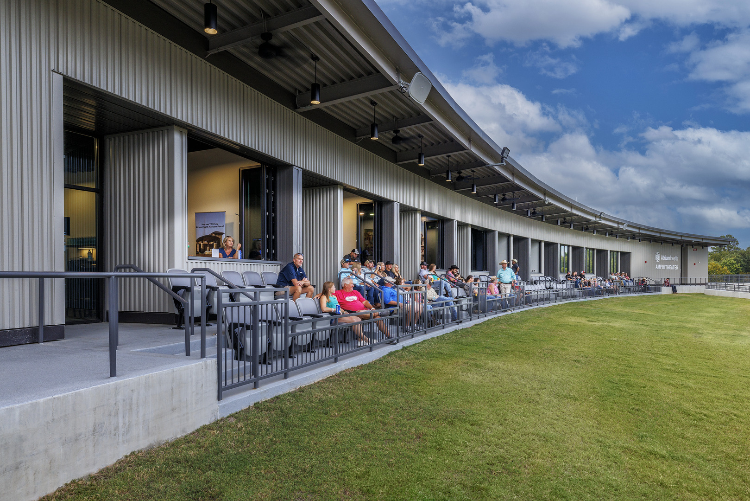
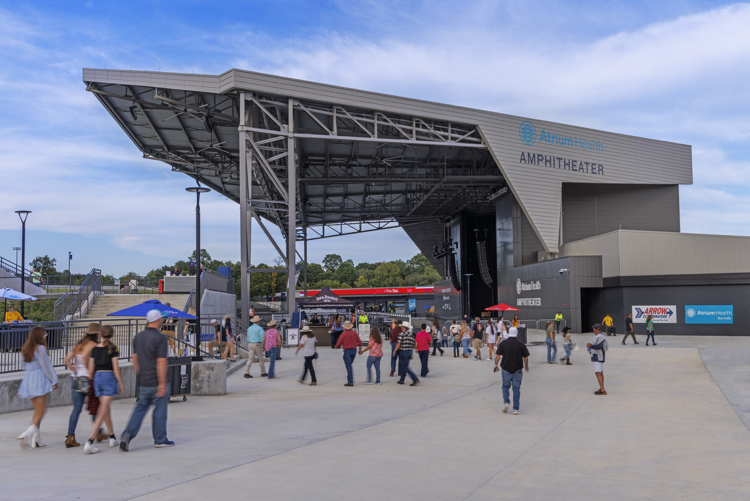
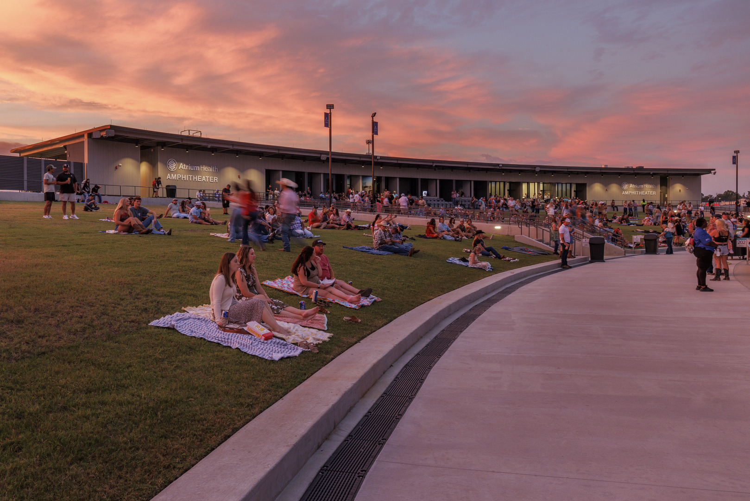
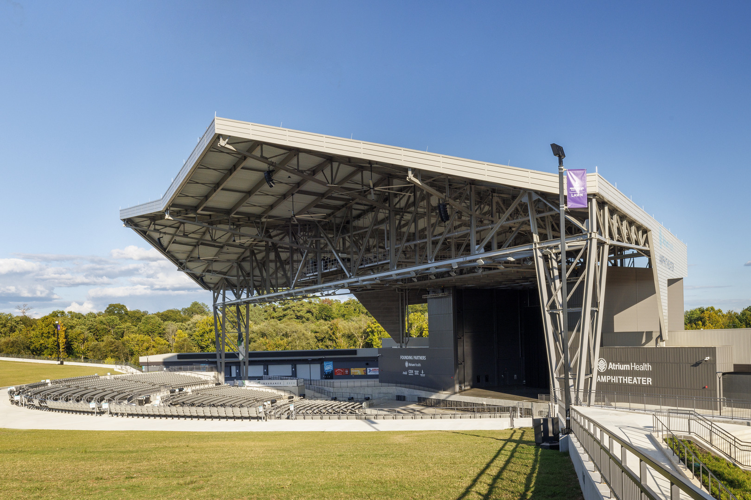
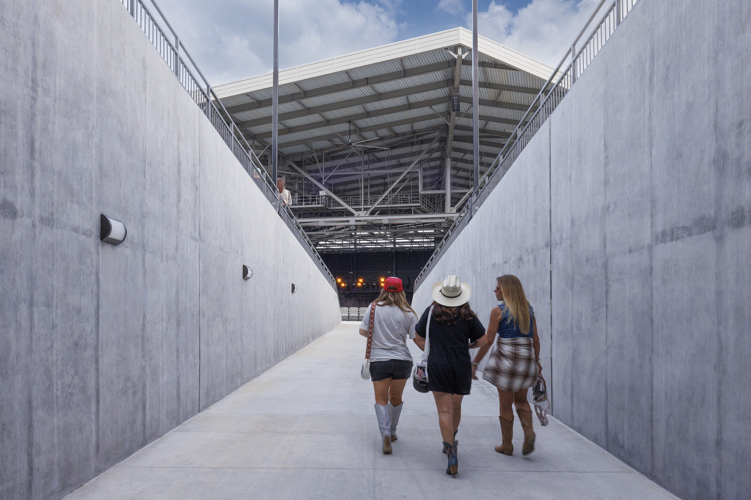
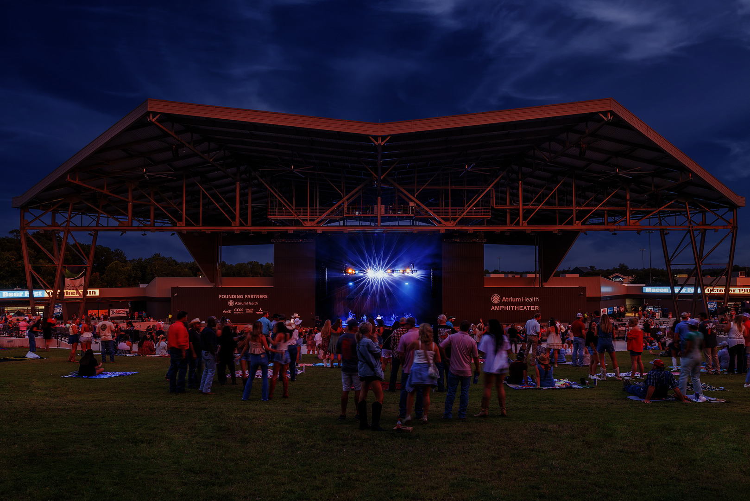
The amphitheater stage sits on the southeast corner of the site and faces Rocky Creek and Mercer University Drive. It holds three distinct seating areas: 2,500 fixed seats in a stepped seating bowl, 1,500 temporary seats on a flat floor between the fixed seats and stage, and 6,000 lawn seats outside of the bowl and roof structure. VIP seating are in 10 ‘boxes’ between the pit and fixed seating. Two entrance plazas have concessions, retail amenities, and restrooms, as well as overlooks providing additional VIP opportunities. There will be other concession and retail options around the amphitheater, and future plans could include the construction of a full-service restaurant.
Performers enjoy a 55’ deep by 70’ wide performance stage with 20’ wide wings. A 12-15’ deep loading dock is being designed to accommodate eight truck bays covered with a canopy to better serve the performers and crews. There are separate men’s and women’s dressing rooms, star dressing rooms, a green room, catering area and a crew locker room.