Integrated Arena, Convention and Event Complex
Location
Corpus Christi, Texas
Area and Attributes
- 10,000 seat arena
- 2,500 seat auditorium
- 70,700 sf exhibition space
- 36,500 sf ballroom
- 18,600 sf meeting space
Service Type
Full service planning, architecture and interior design
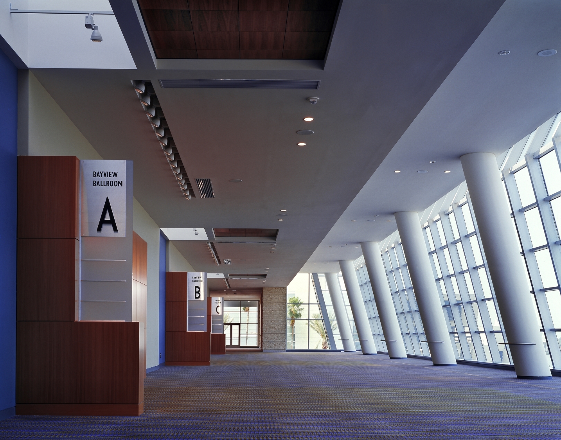
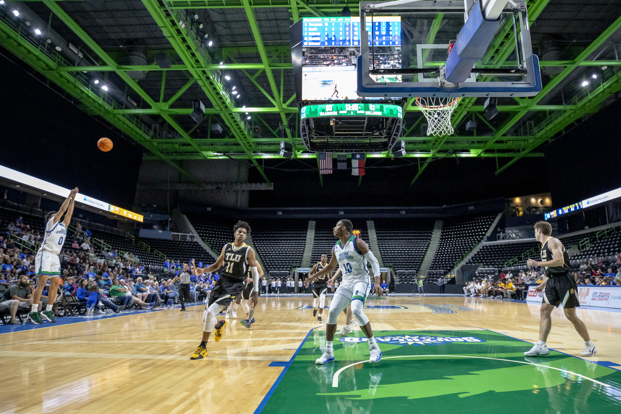
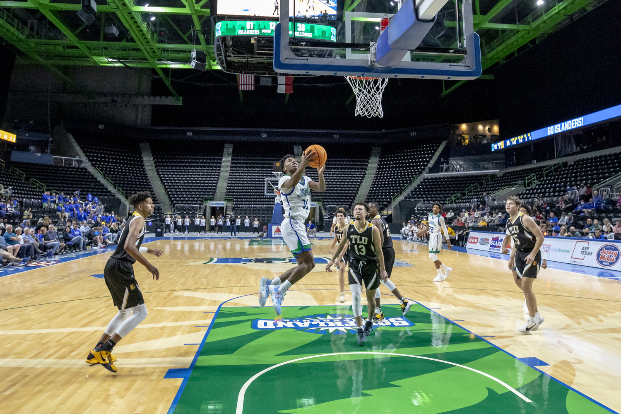
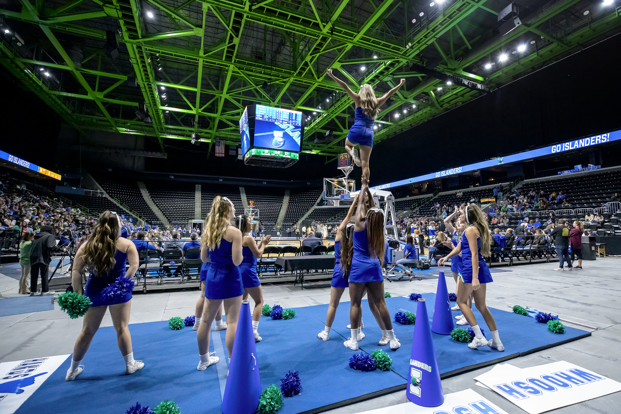
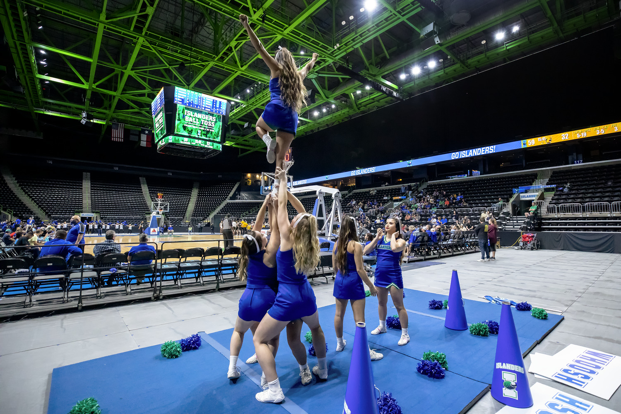
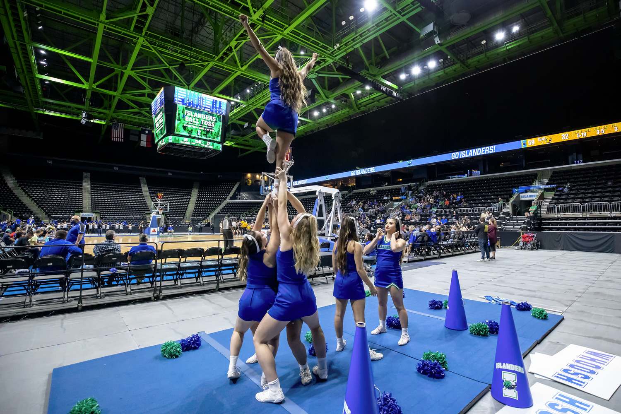
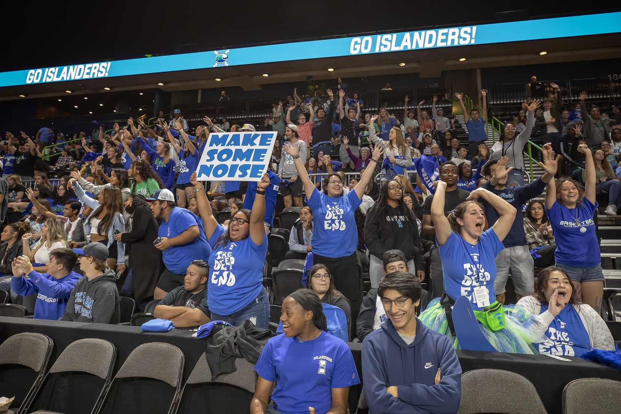
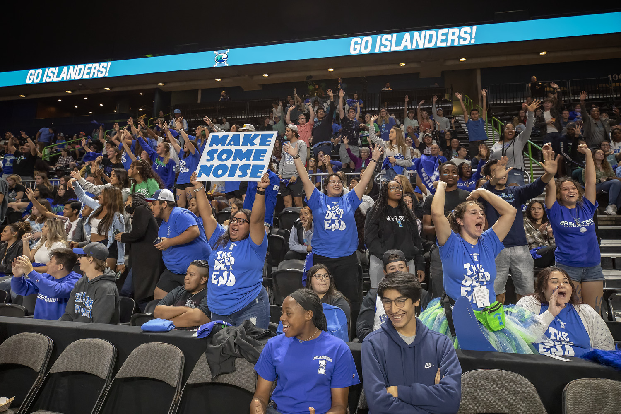

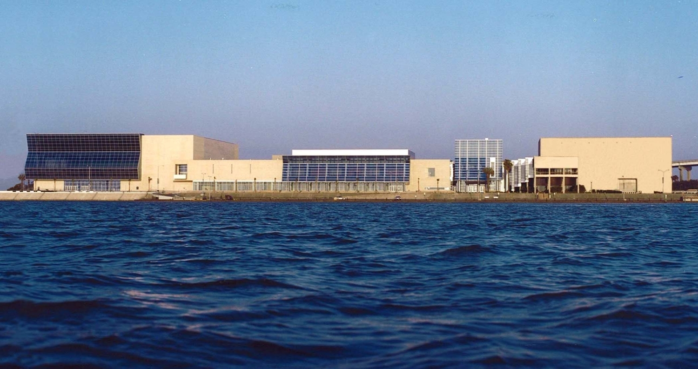
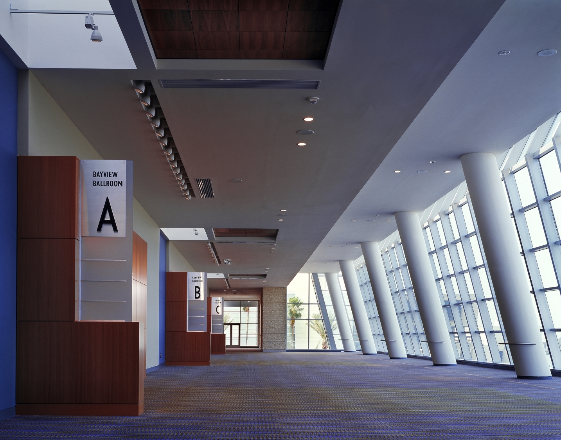
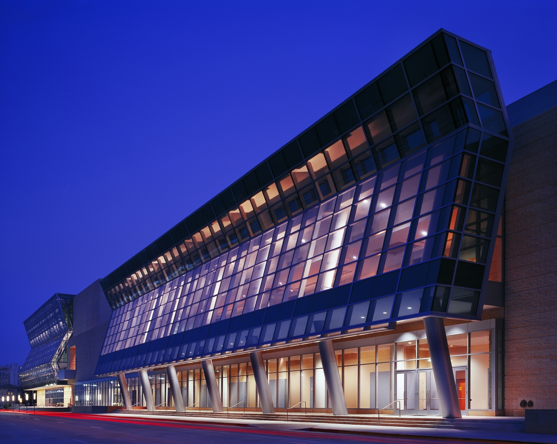
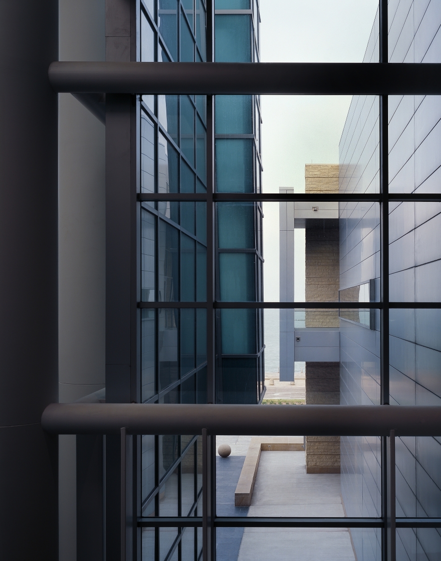
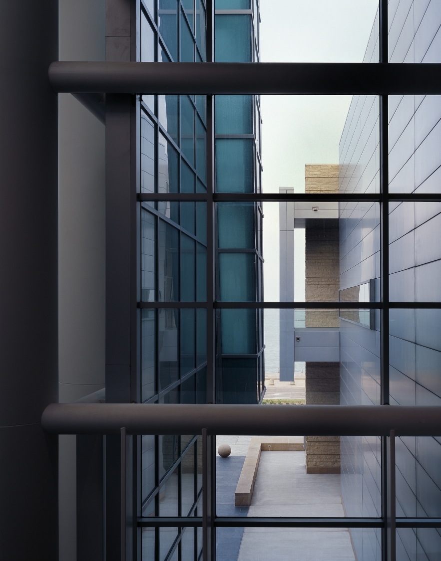
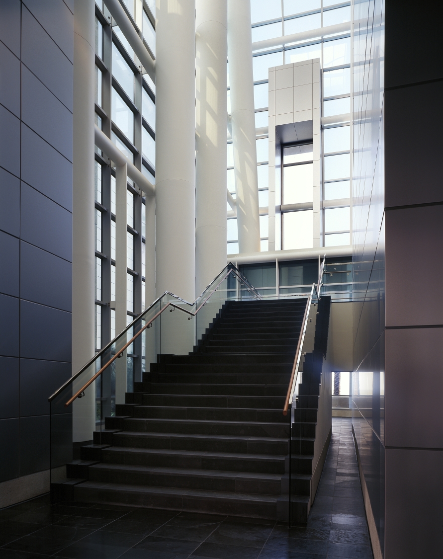
Corpus Christi’s grand plan for an attractive bayfront included a new arena and expansion of their convention center. TVS delivered a master plan that keyed on new connections, played up the advantages of the bayside location, and opened new doors to a bright future for the city.
The plan creates a strong building edge at the waterfront and establishes a pedestrian zone with beautiful views. The convention district is now linked with downtown. It is an urban design concept expressing itself through a direct connection of the arena to the convention center. A strong architectural backdrop frames the new pedestrian esplanade. Other future improvements will target the Bayfront Science Park, to build on the synergy started by the convention center and arena projects.
The city now has a master plan in place that builds upon its assets and is guiding economic investment for the long term. By looking beyond immediate site needs TVS crafted a plan to drive the client’s dreams toward reality, for both the present and the future.
Project Team