Location
Panama City, Panama
Completion Date
2019
Area and Attributes
- 58,000 sm total
- 4,100 sm ballroom
- 2,300 sm meeting
- 15,600 sm exhibit
Service Type
Full service planning, architecture and interior design
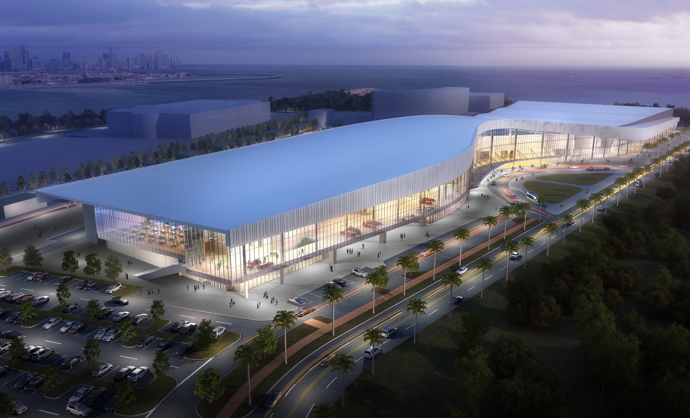
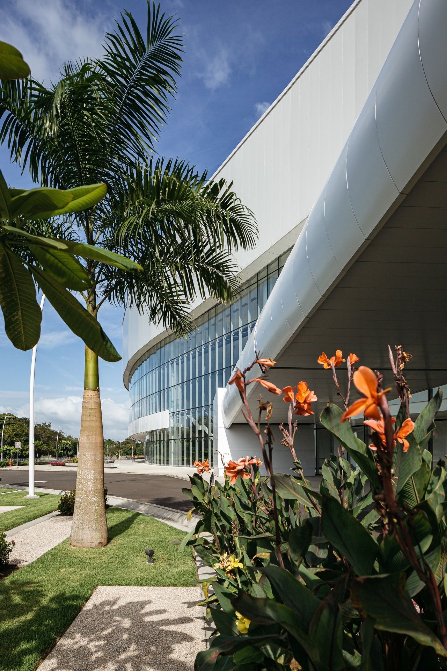
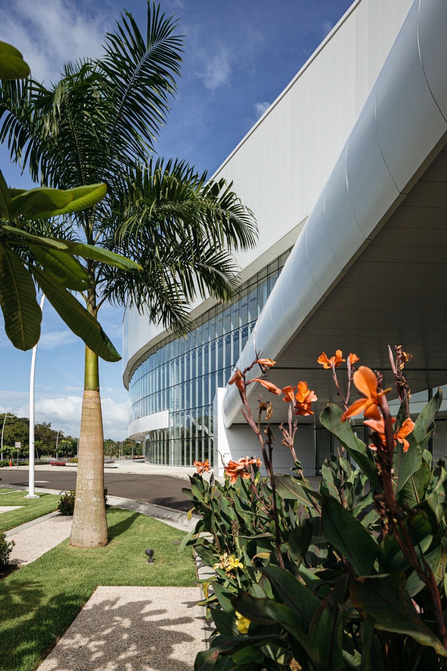
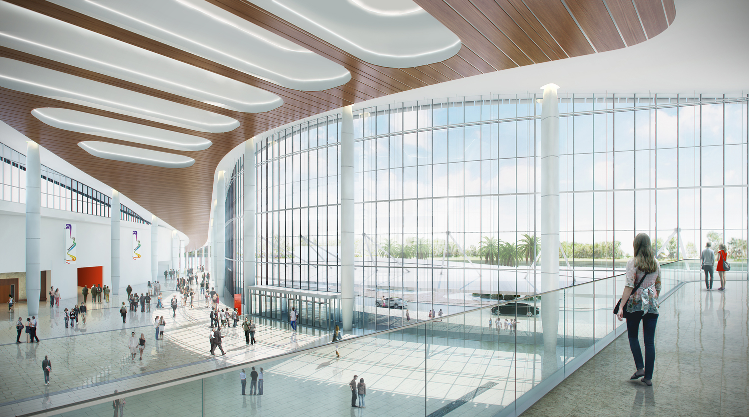
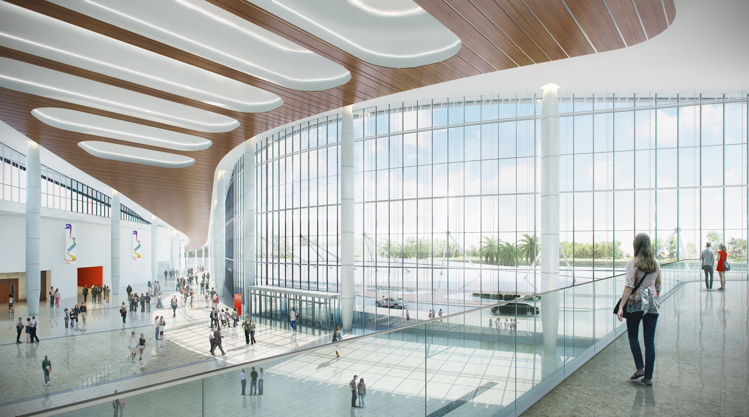
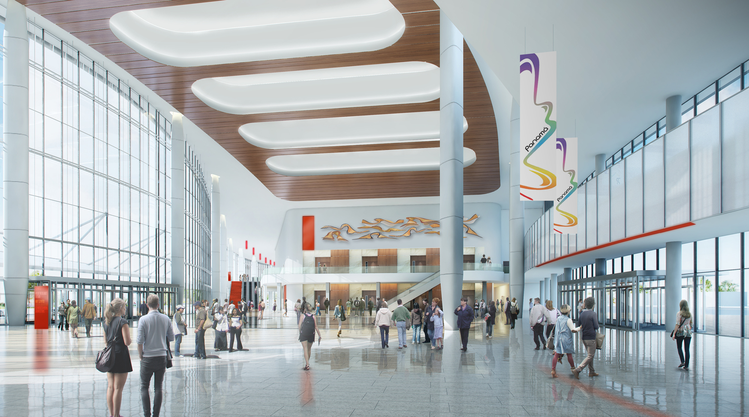
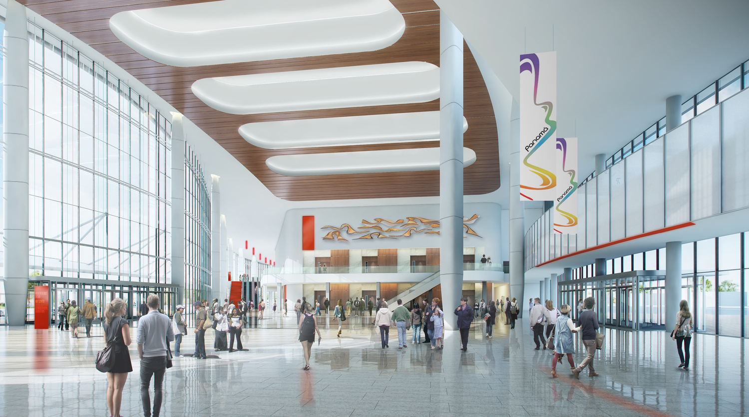
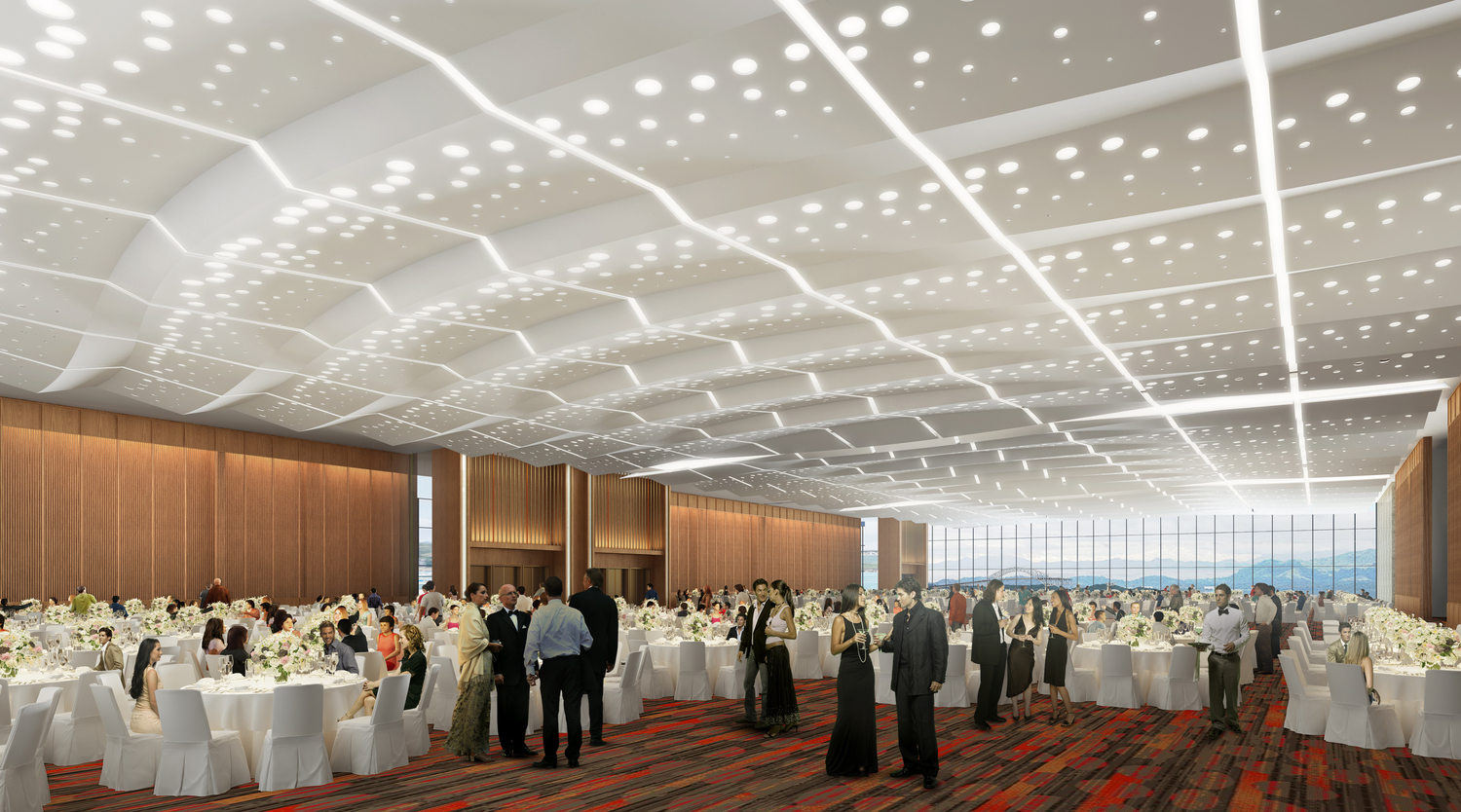
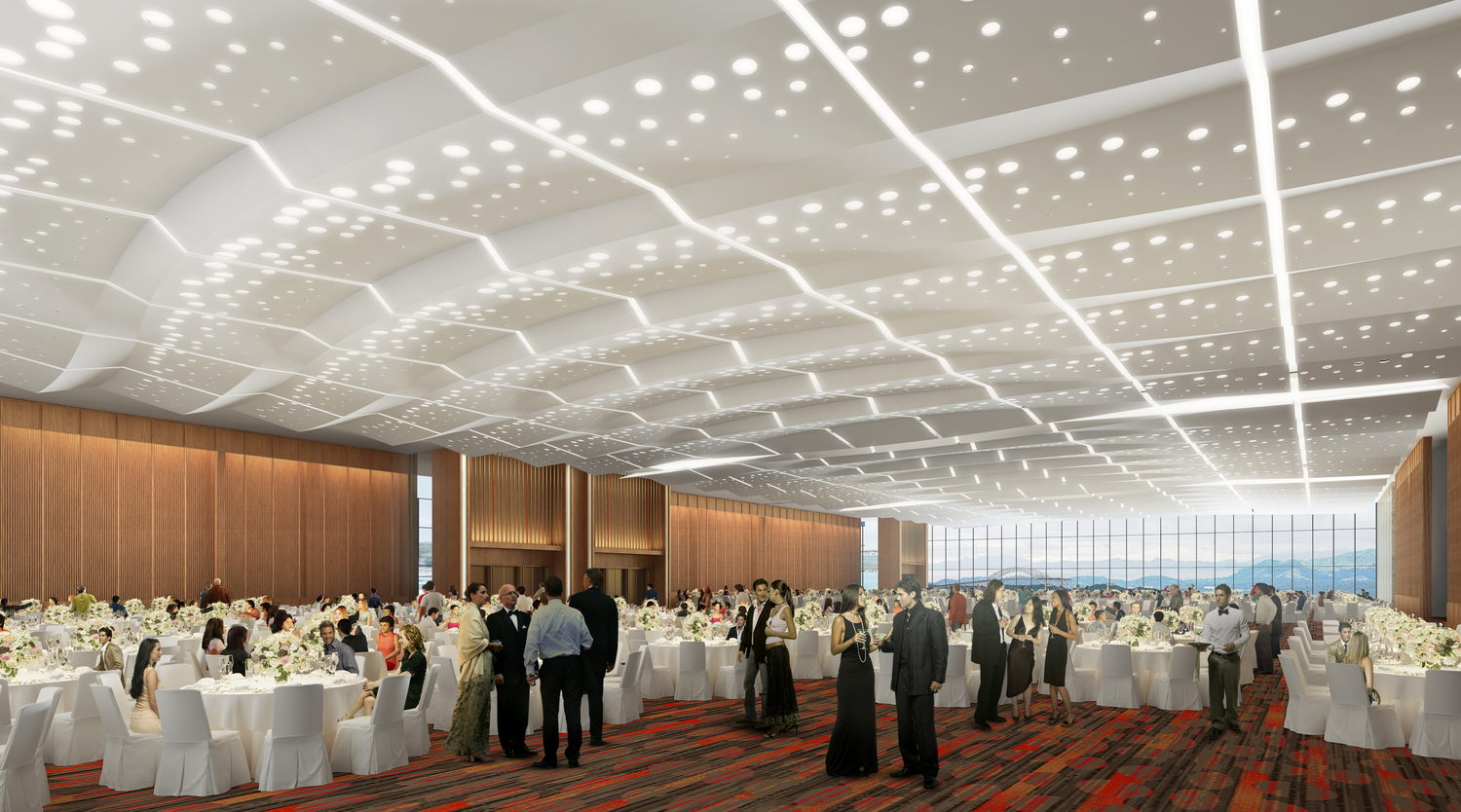
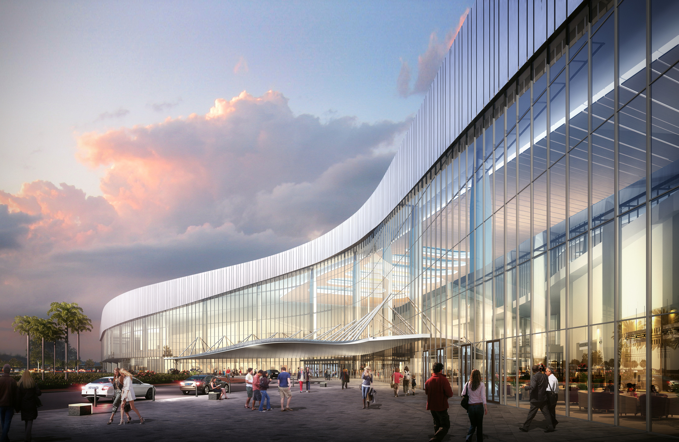
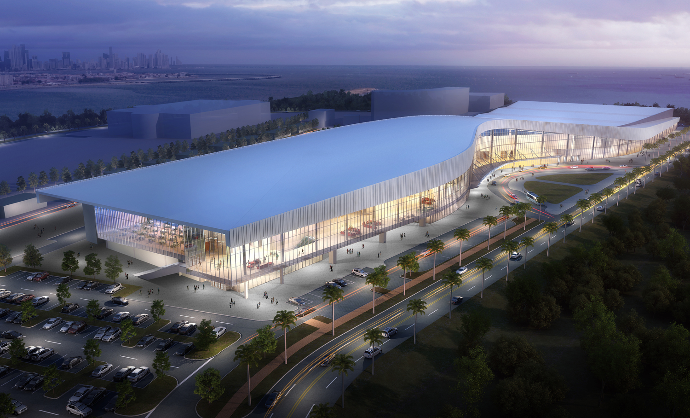
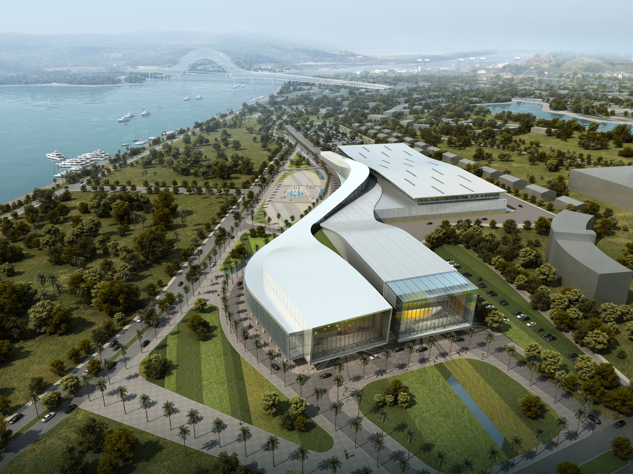
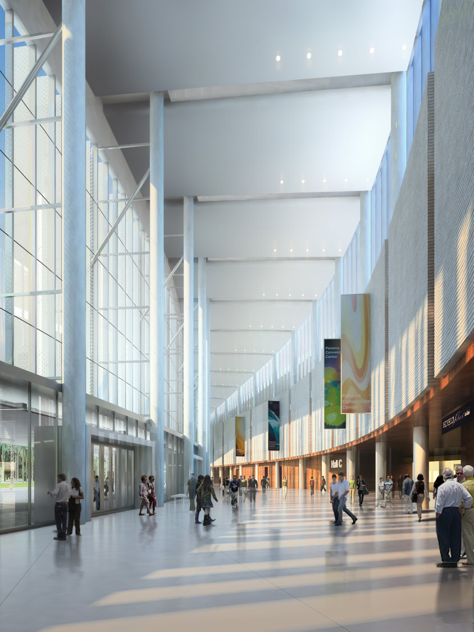
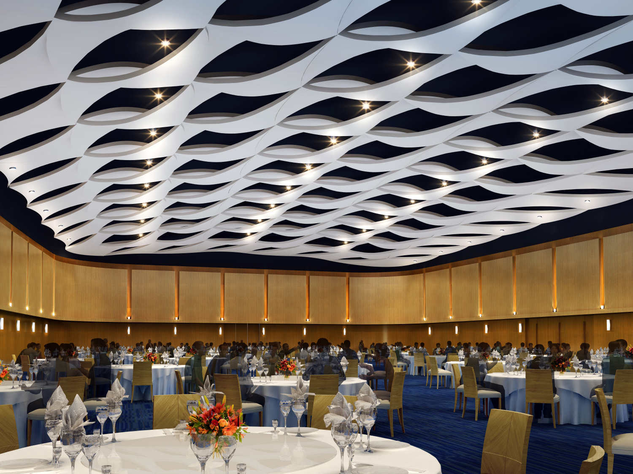

The Amador Convention Center will be a dramatic addition to the economic life and physical environment of Panama. It will be a state-of-the-art exhibition and meeting facility, designed and built to current and forward-looking international standards of function and quality.
The design team has created a sculptural form evocative of Panama’s unique landscape, culture, and geographical significance which unifies the existing structural components being repurposed for this project. The undulating glass and metal wall and roof surfaces tie the two ‘continents’ of the exhibit hall and the ballroom together with a daylight-filled grand lobby space forming an ‘isthmus’ at the heart of the complex.
The central challenge of the project is to create a clear and compelling new building design while reusing much of the existing columns, foundations, and elevated slabs existing on the site. With input from all stakeholders in the process, this has been achieved. The existing structure for the most part dictated the size and location of the two primary event spaces, the exhibit hall to the east and the ballroom on level two to the west. The existing structural elements in the space between these two areas has been replaced in order to create functional and efficient meeting room blocks with appropriate back-of-house spaces and a generous and flexible grand lobby.
Project Team