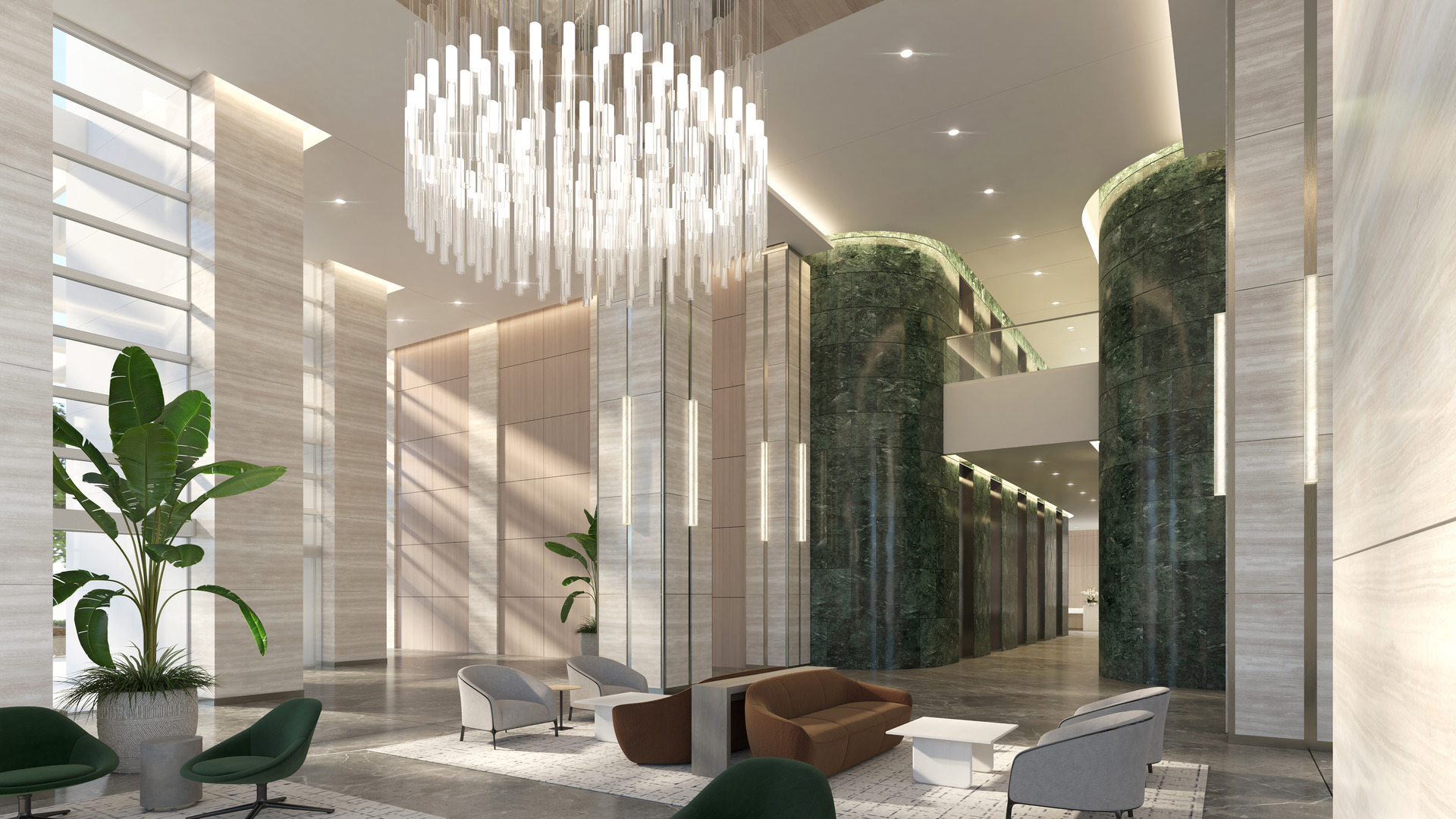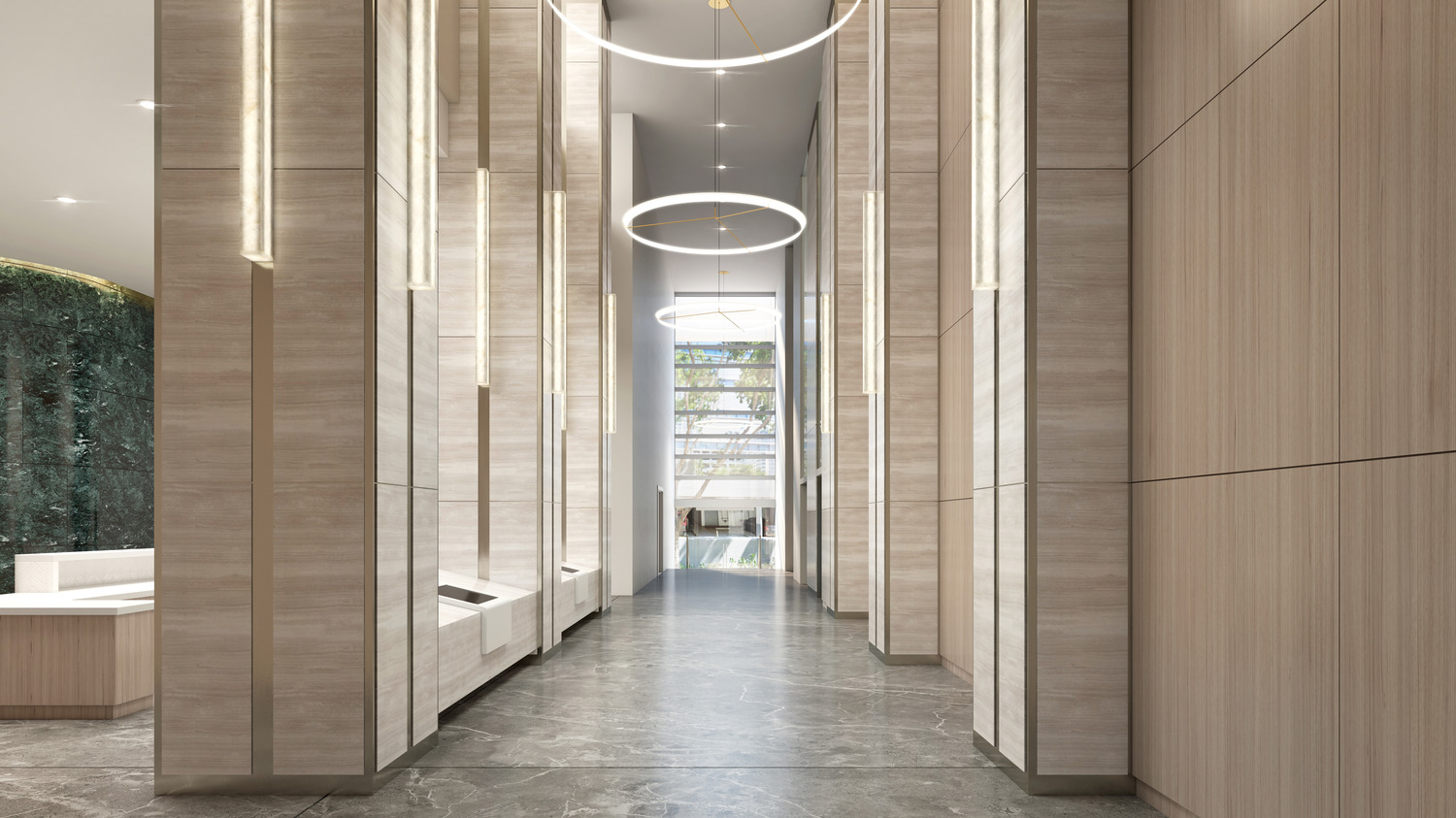Location
Miami, Florida
Completion Date
2021
Area and Attributes
- 11,000 sf
- Front lobby and secondary lobby
- Finish upgrades
- Furniture selection
- Lighting upgrades
Service Type
Full service architecture and interior design


801 Brickell Avenue is in a prime district of Miami where arts, finances, luxury lifestyle and the ocean all happen to meet. Located at the end of a main street, 801 Brickell Avenue is a focal point to the city. The original design aimed to embrace this landmark and have the concept of outside/in. However, grids that looked acceptable for the exterior ultimately became too overwhelming for the interior. The strict use of natural daylight and no artificial light gave again too much emphasis to the exterior and did not allow for an energized, activated interior.
The goal of the new lobby design was to simplify and soften. Several aspects of the original space were kept, such as green marble stone, some of the architectural forms and use of glazing systems, preserving the integrity of the building. The new added materials and finishes amplify existing elements. This was achieved through the use of quality finishes that are refreshing to the space.
The use of grids has been minimized; a simple marble floor was designed and a clean ceiling with large cove lights has been integrated. Lighting is a major feature that has been brought to the space. Previously, the main lobby had no artificial lighting and was dependent on daylight alone. At night, this became a void in the street presence. The design team added overall general lighting as well as decorative lighting that can be seen in the iconic round window of the building. The new chandelier provides a focal point in the window that can be seen throughout the lobby as well as have major street presence.
Furniture, a new reception desk and overall new improvements make this lobby space inviting and welcoming for all of their tenants and visitors, and now feel like it is more part of the Brickell aesthetic than ever before.
Project Team