Class A office repositioning with 94% occupancy and $140/sf
Location
Miami, Florida
Completion Date
2022
Area and Attributes
- 15,000 sf
- Lobby and common floor design
- Typical tenant floor design
- Restroom cosmetic finishes
- New platform seating area
- Coffee/juice bar
- Environmental installation lighting
- Technology improvements
- Fitness center
- Outdoor landscape
- Outdoor terrace
- LEED Certified
Service Type
Full service architecture and interior design
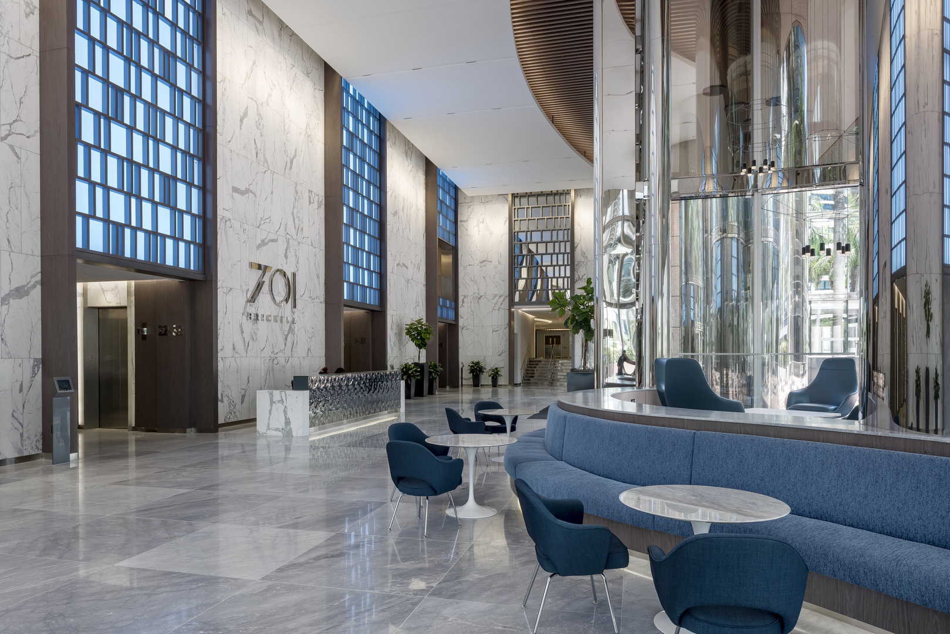
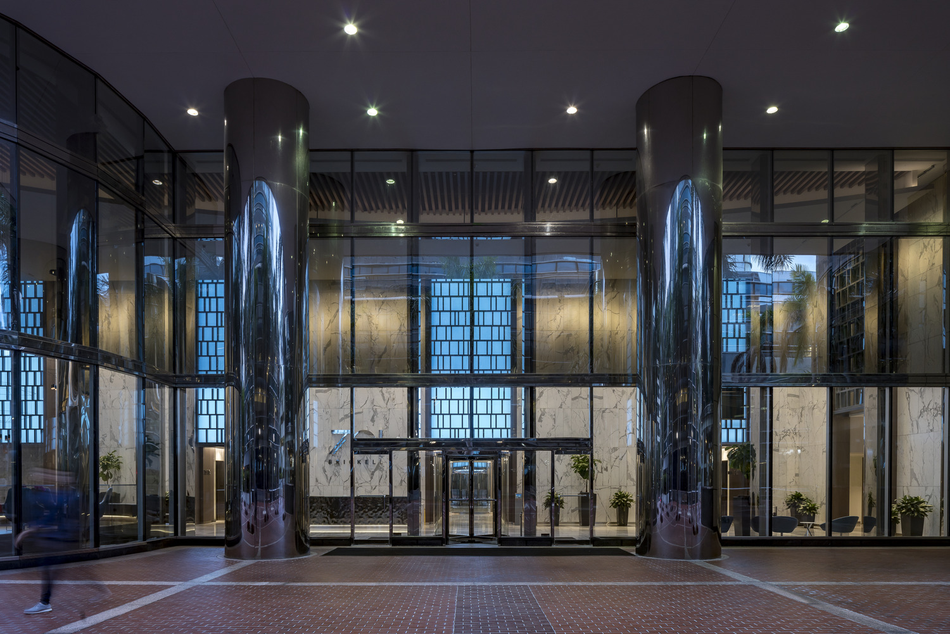
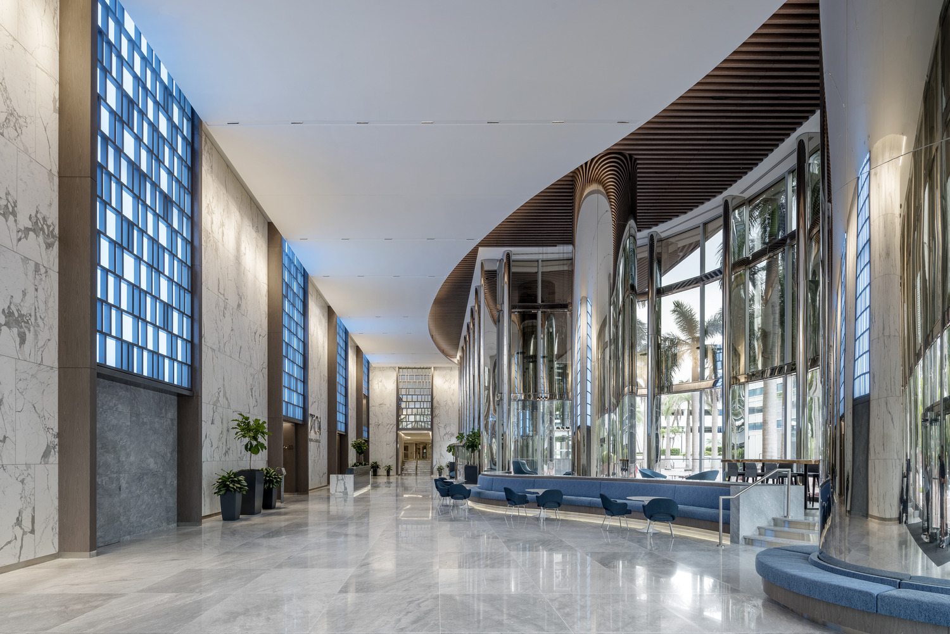
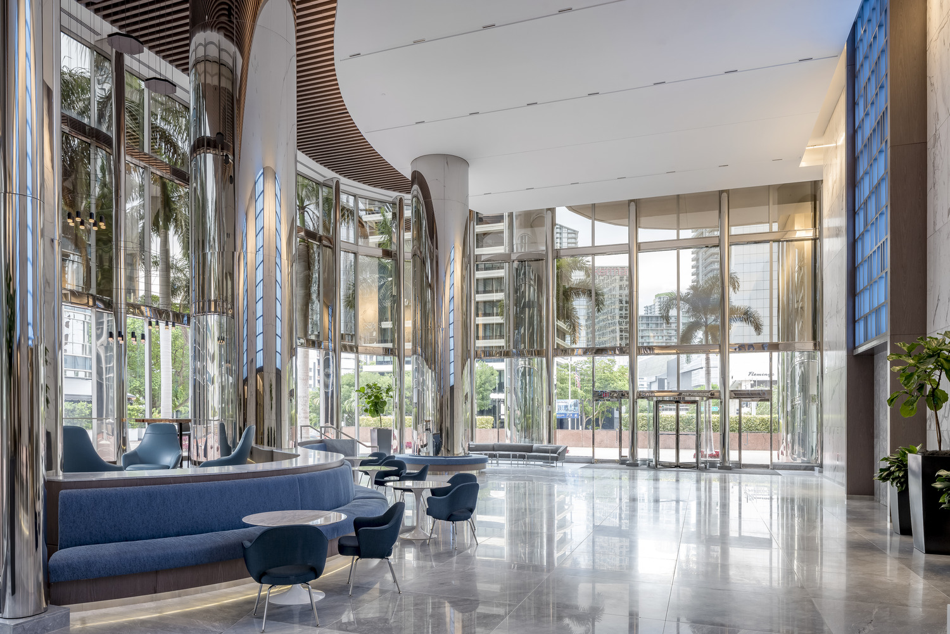
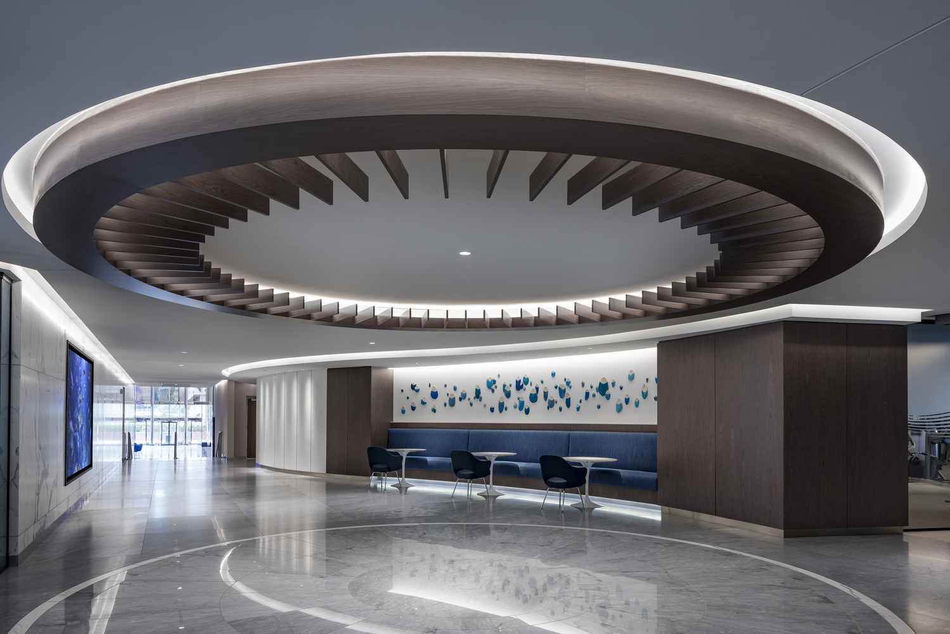
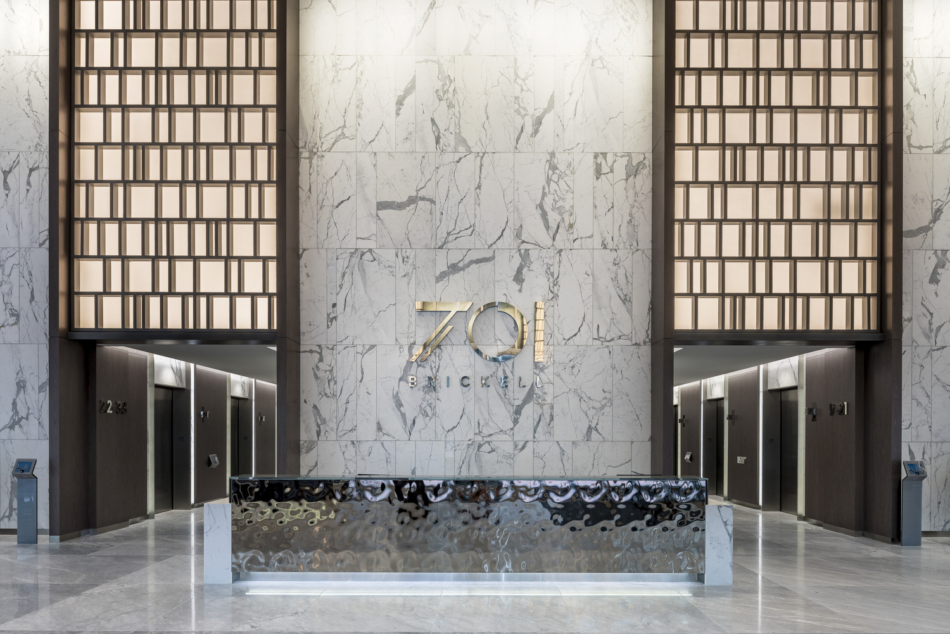
The Brickell area of Miami is the center for Miami’s financial district, but unlike most financial districts, this has exuberant art, one-of-kind buildings and upscale experiences. It’s a lively area where people work, live and are entertained.
The 701 Brickell Avenue site is positioned in such a way that it has street presence to all day and night activities, and is the only building on Brickell that's on the water. This rare and unique location allowed for the new design to grasp these character traits and bring into the interior design as well as the landscape and future architecture.
The goal of the new design for this building repositioning was to amplify the lobby and building to have a whole new experience and character. The architecture examines the current layout and enhances what's already existing while providing new amenities that would make this building exceptional. The upgraded amenities include a new outdoor dining experience, outdoor yoga, landscaping, a fitness center and a new coffee/juice bar.
The architectural forms emulate the organic movement of the flow of water. This was achieved with large sweeping serpentine forms that make the space be more engaging and activated, and help open the space for better egressing and movement. The lighting is one of the main design elements and focal points. During the design process, it was important to have an experience during the day and night and that could have street presence. Interactive, integral lighting panels have been designed to be part of the main lobby wall to bring the space full of color and life – a surprise to every visitor that will bring joy and excitement. Technology throughout the space is also designed in a way to not only bring awareness of current events to visitors and employees, but also showcase fun images that make the space playful.
This building has world renowned tenants, and it was critical to keep this a Class A building where they would want to stay and renew their leases. Having high quality finishes and materials, pristine stone, cutting-edge design and details at every scale were extremely important during the design process. The lobby floor is currently not used by tenants, however with this new design, tenants will be able to activate and use the space.
Project Team