Six. Story. Lobby.
Location
Nashville, Tennessee
Completion Date
2022
Area and Attributes
- Redesign of all public spaces and winter garden lobby
- New exterior plaza hardscape and landscape
Service Type
Full service planning, architecture and interior design
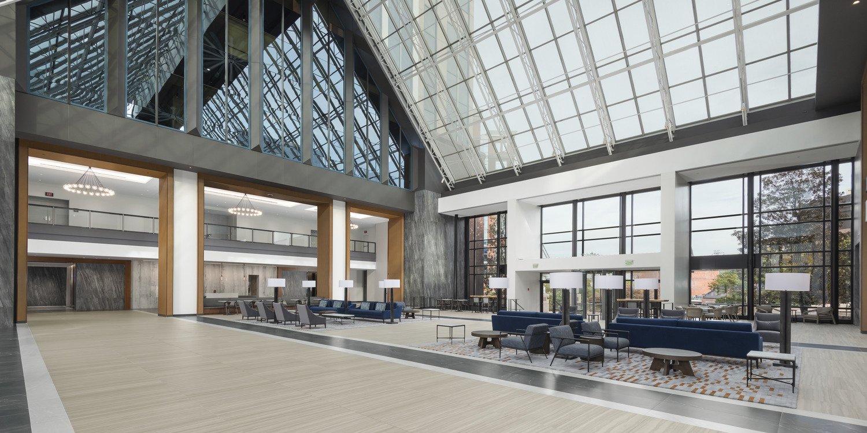
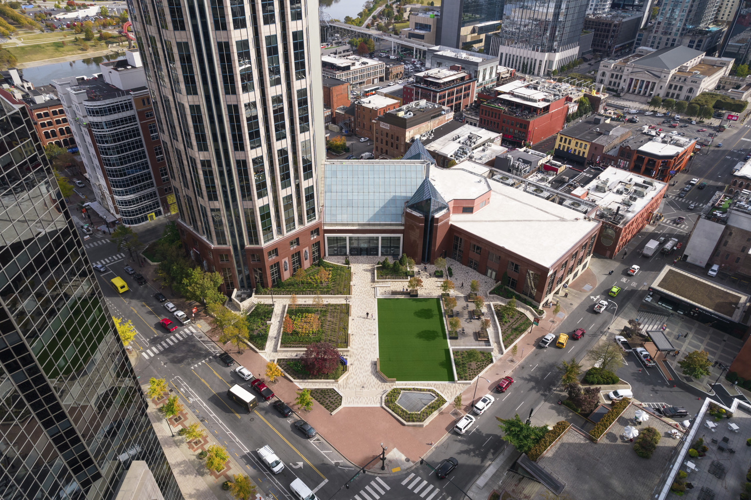
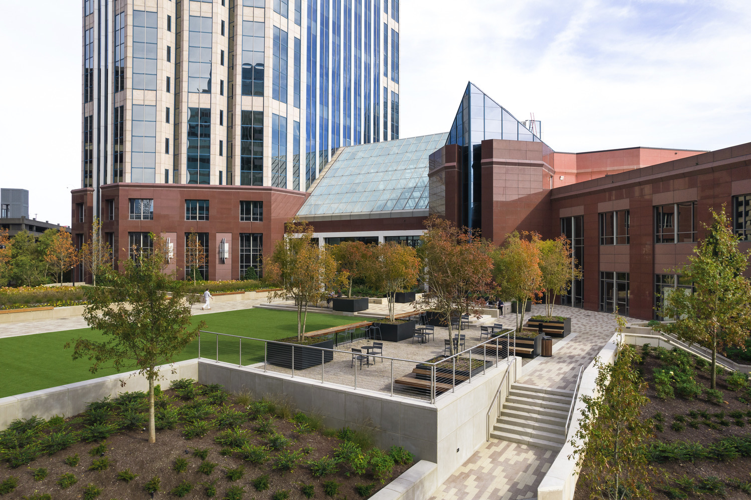
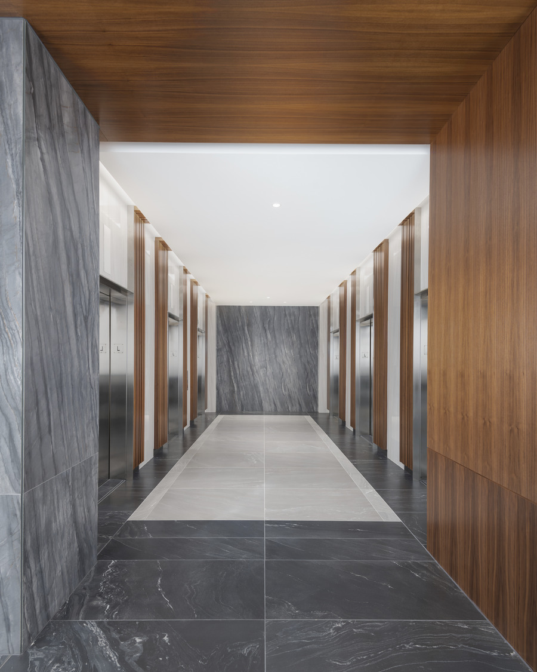
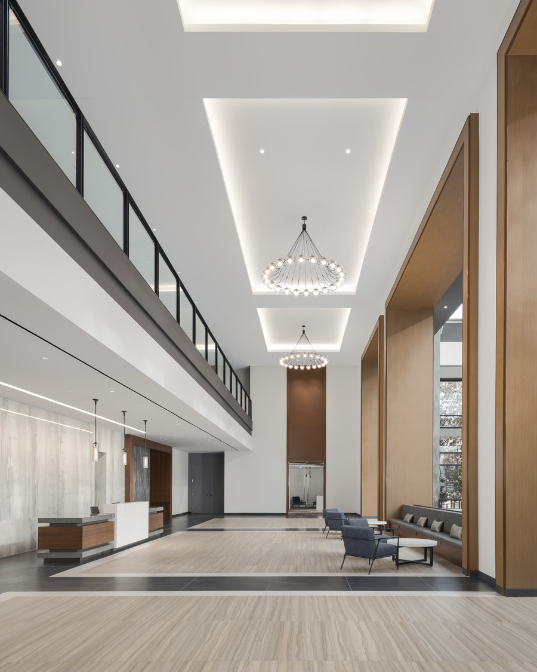
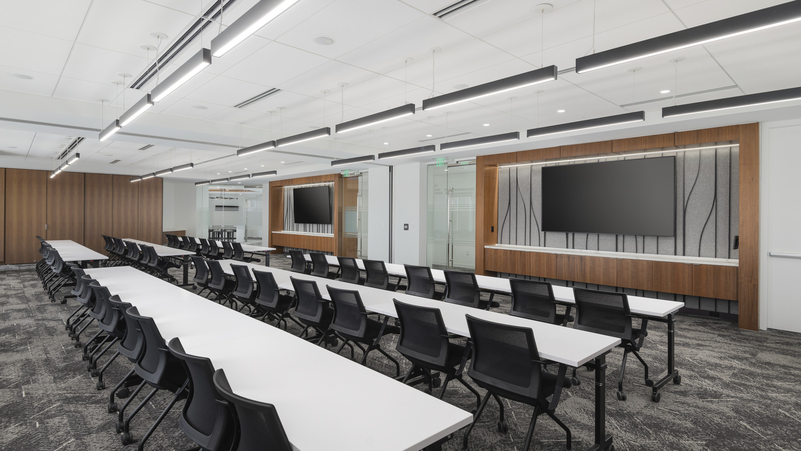
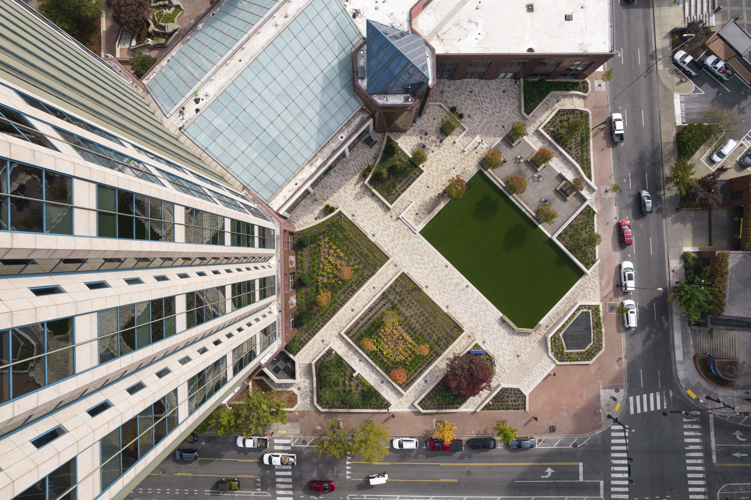
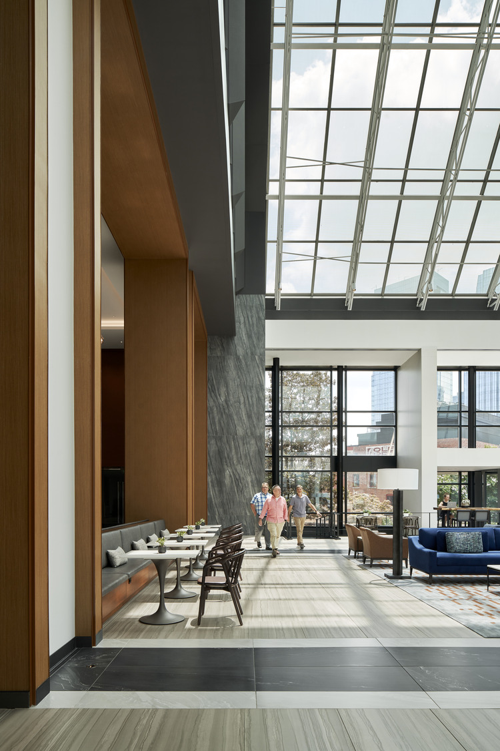
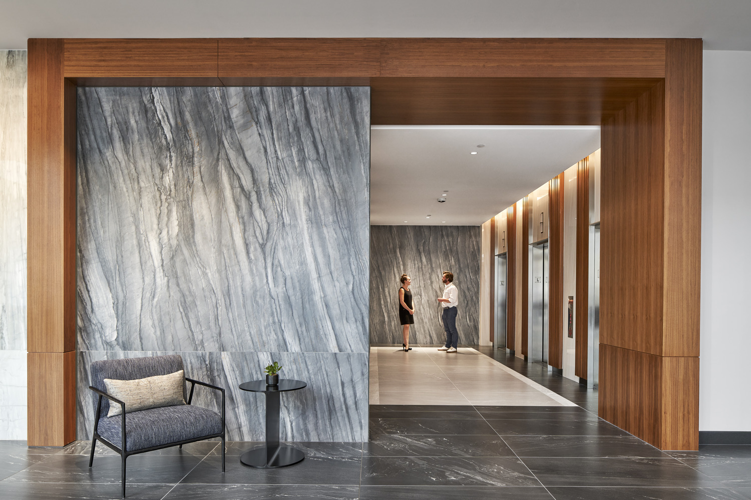
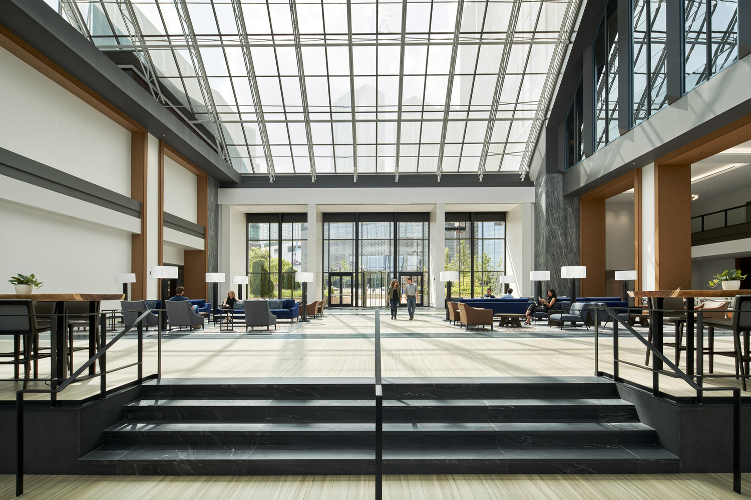
The new 333 Commerce reimagines what was a dated lobby and common area with fresh design elements that enhance the existing architectural features while visually connecting the Tower Building and the Auxiliary Building. A refreshed reception, lobby seating and elevator lobby give an unforgettable first impression imbued with Southern hospitality. This transformative renovation includes the entry portal and storefront, refined articulation to the balconies, new furniture groupings overtop one-of-a-kind woven rugs and custom lighting that come together to provide a welcoming visitor experience.
By unifying the existing architectural forms with linear connecting lines, elements throughout the lobby now feel pure, refined and purposeful. The subtle use of textures and a neutral finish palette that speaks to its surroundings, such as the river and the nature that Nashville is known for, bring a sense of serenity and luxury to the building.
The elevator lobbies are clad with stone-look porcelain tile that shimmers in contrast to the warm wood vertical pillars flanking each elevator cab entrance. The back wall of each lobby features a striking stone look porcelain tile that beckons the finishes from the lobby. The ceiling heights in both the elevator lobbies and the entries leading into each lobby, are heightened to give a sense of grandeur that mimics the six-story lobby.
Upgraded finishes continue within the corridors that lead into the restrooms giving the entire building a fresh new look that is consistent in design with the lobby. New textures and natural finishes introduced through fresh building materials and fixtures in these areas provide a clean and sophisticated environment.
Newly designed and constructed conference rooms offer large flatscreens, programmable lighting and motorized shades that provide an upscale space to suit a variety of corporate training needs with the touch of a button. These rooms open up to one oversized training room or are divisible into two large conference rooms through the use of an operable partition. The use of wood and textures continues into these rooms as well. Adjacent to the conferencing is a hospitality-driven prefunction space with a nearby catering pantry that allows guests to congregate prior to the main event.
The updated exterior plaza boasts all new lawn space, variety of seating groups and landscaping that is cheerful and green while still allowing for wide open vistas throughout. Building visitors now enjoy a bright and modern focus to the entrance by the new architectural portal.
Project Team