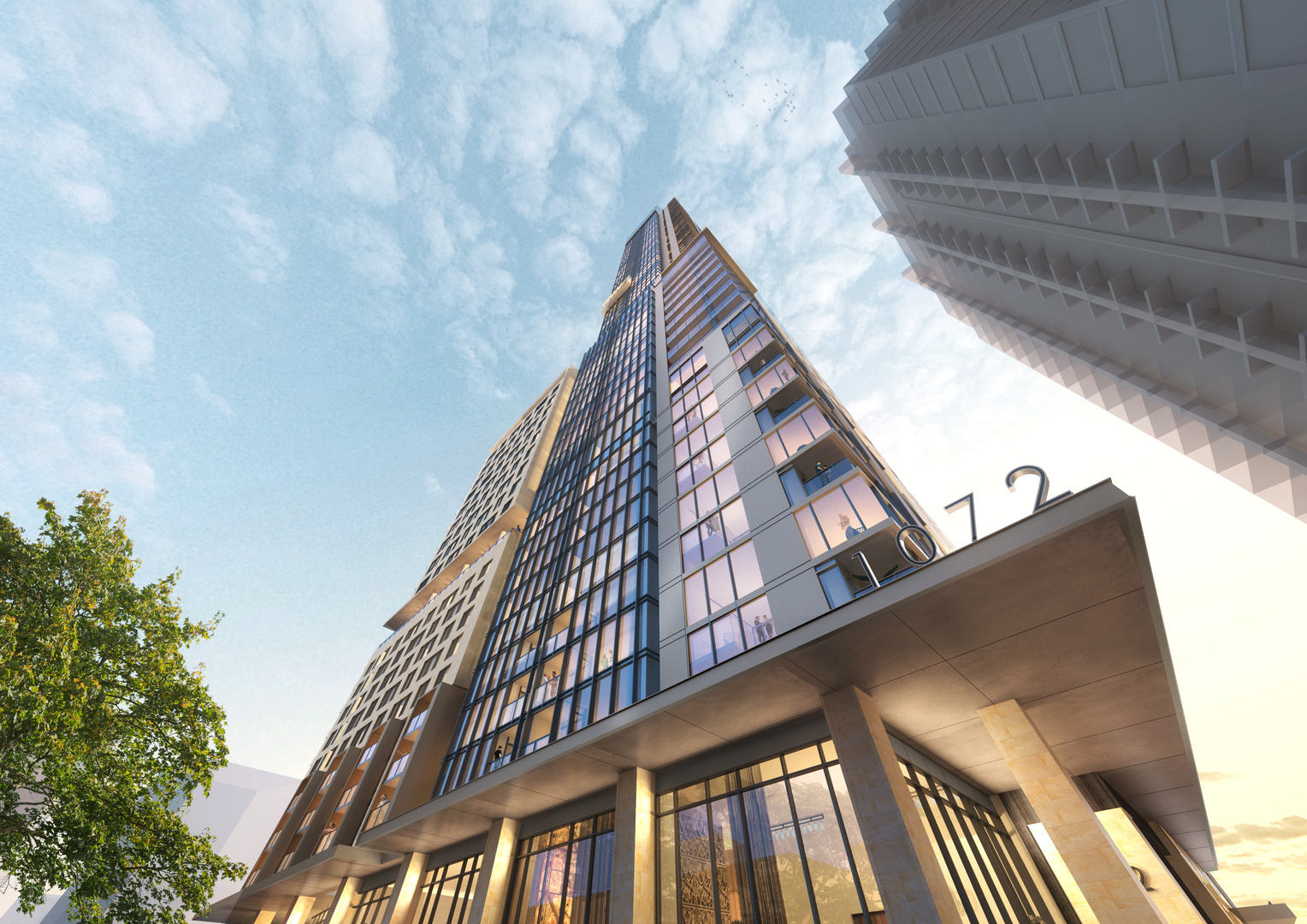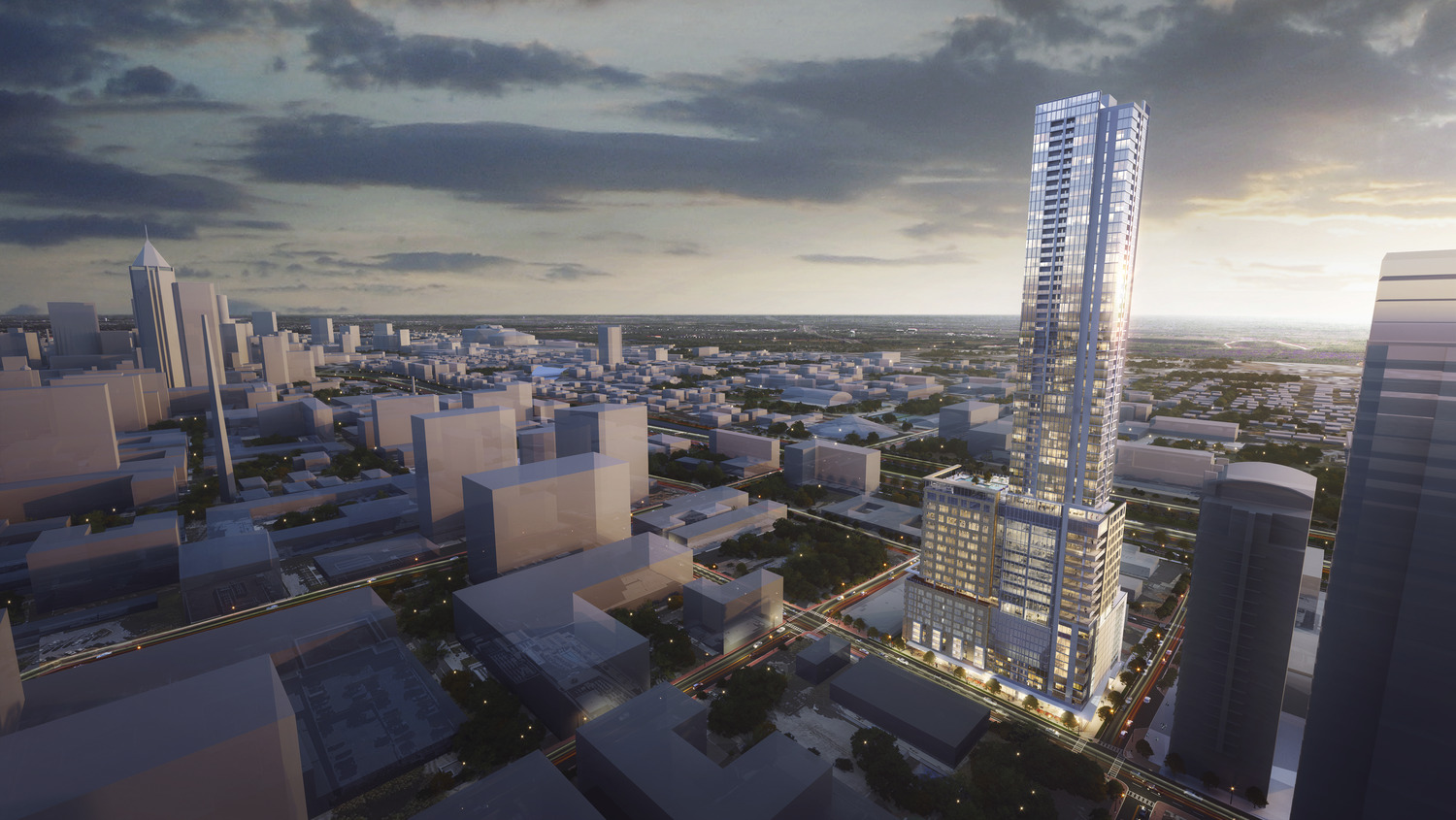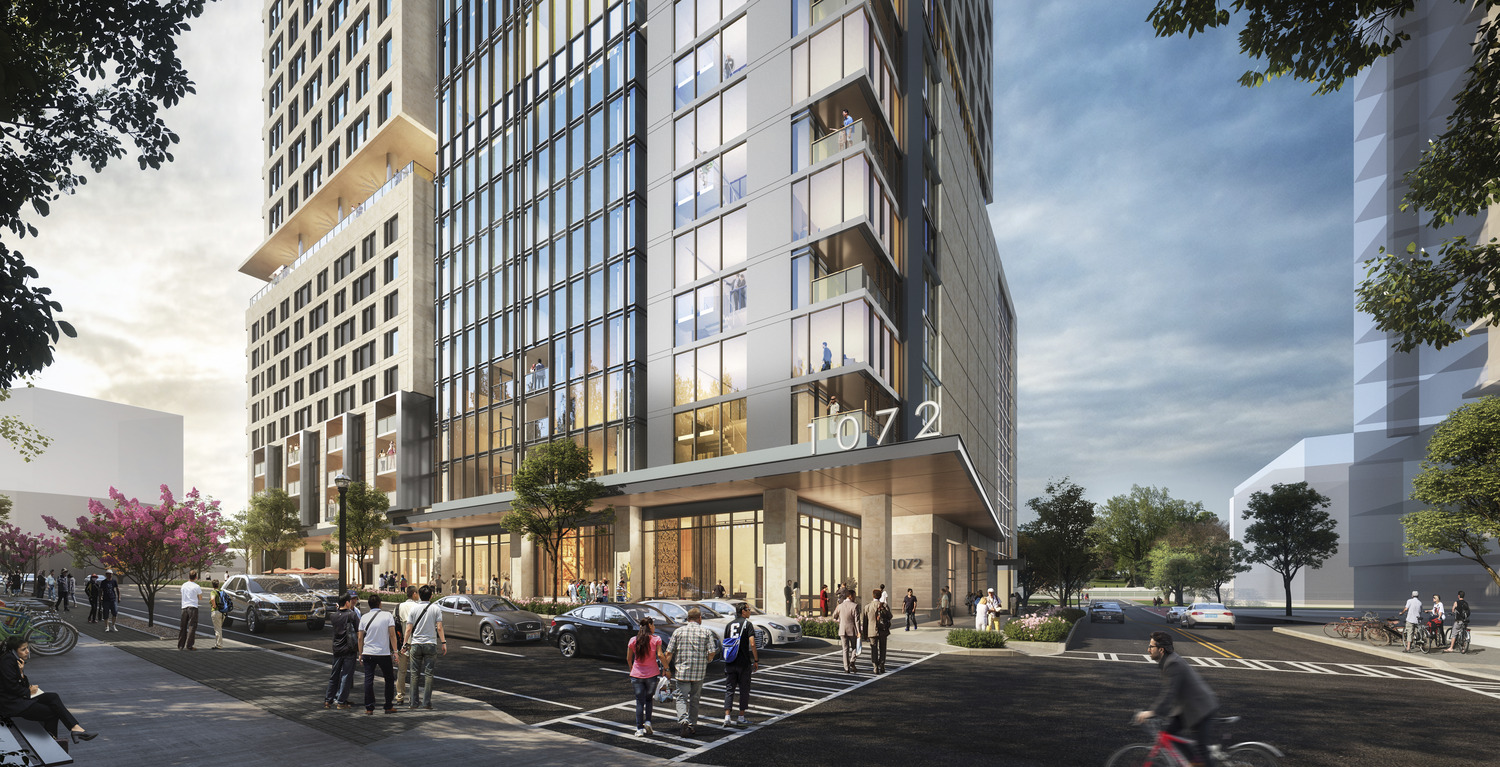60 stories of mixed use make up Atlanta's tallest high-rise since 1992
Location
Atlanta, Georgia
Area and Attributes
- 220,000 sf residential
- 15,000 sf retail
- 245,000 sf office
Service Type
Full service planning, architecture and interior design



At 60-stories, the new 1072 West Peachtree tower will soar over Atlanta as the fourth-tallest building in the city. The project is comprised of 250,000 sf of Class A office space, 350 residential units, 10,000 sf of retail that will serve both the general public and building occupants and an eight-story parking deck – all housed on a densely-stacked, 50,000 sf site in Midtown.
Given the significant footprint of the program, energy efficient, sustainable principles will also inform the design of the new 1072 West Peachtree tower. To enhance the street level experience of 1072 West Peachtree in the 24/7 live/work/play environment of Atlanta’s Midtown district, the 850-space parking structure will be screened from public view by a street-facing ‘liner’ of creative loft duplex apartments.
Additionally, a highly innovative reinterpretation of this project’s residential program maximizes the occupant experience. Holding eight residential units per floor, the slender residential tower’s unique pinwheel configuration guarantees that each unit has at least two cardinal views. This transformative mixed-use development will bring continued energy to Midtown through a vibrant, iconic, contextually sensitive design.
Project Team