Location
Washington DC, District of Columbia
Completion Date
2019
Area and Attributes
Hotel:
- 360,500 sf
- 144 keys at the Residence Inn by Marriott
- 360 keys at the Courtyard by Marriott
Residential:
- 222,500 sf
- 214 units
Project features:
- Hotel component
- Residential component
- Adaptive reuse of eight historic buildings
- Specialty restaurant
- Retail
- Meeting spaces
- Interior courtyards
- Rooftop amenities
Service Type
Full service planning, architecture and interior design
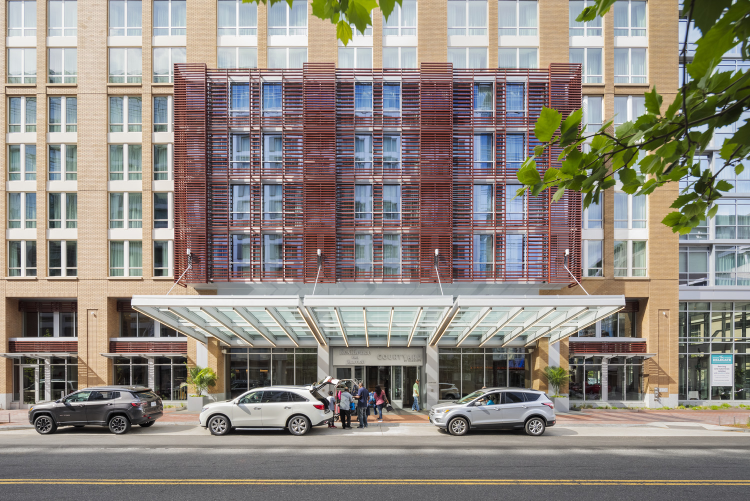
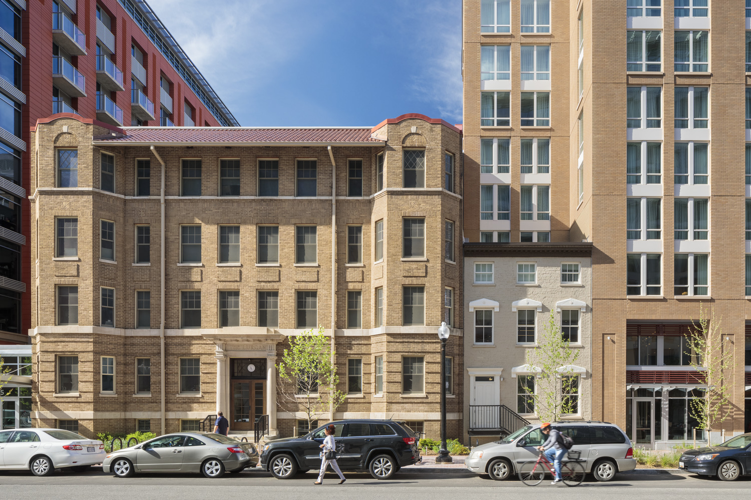
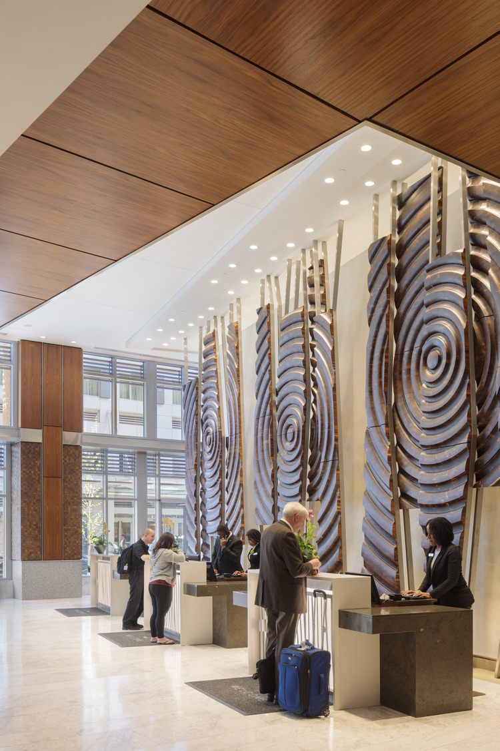
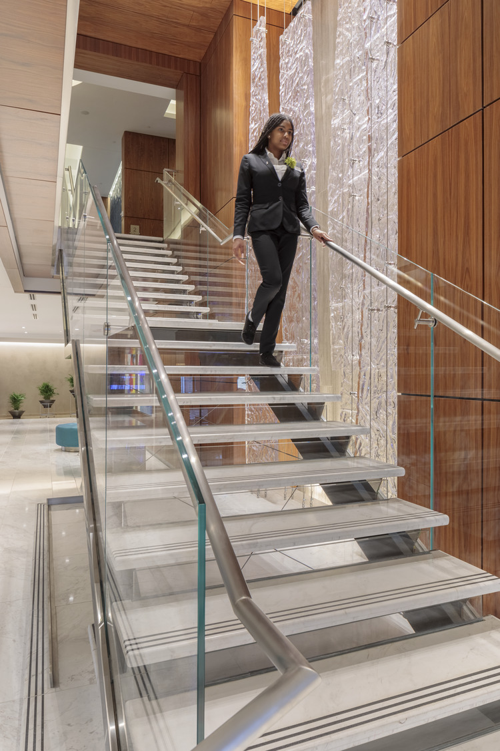
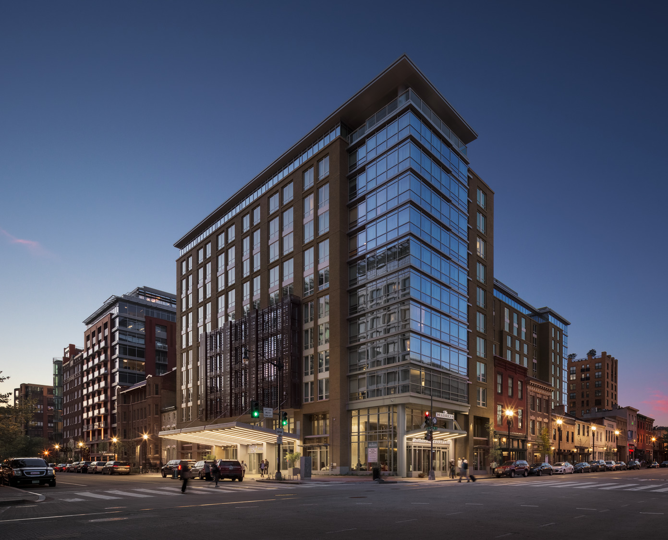
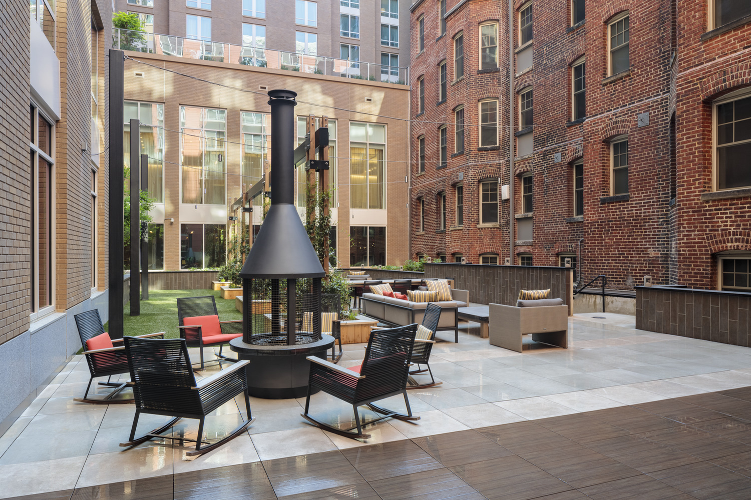
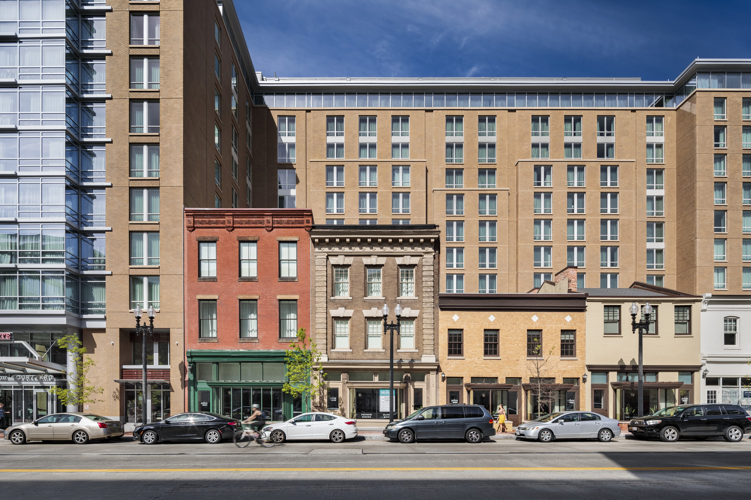
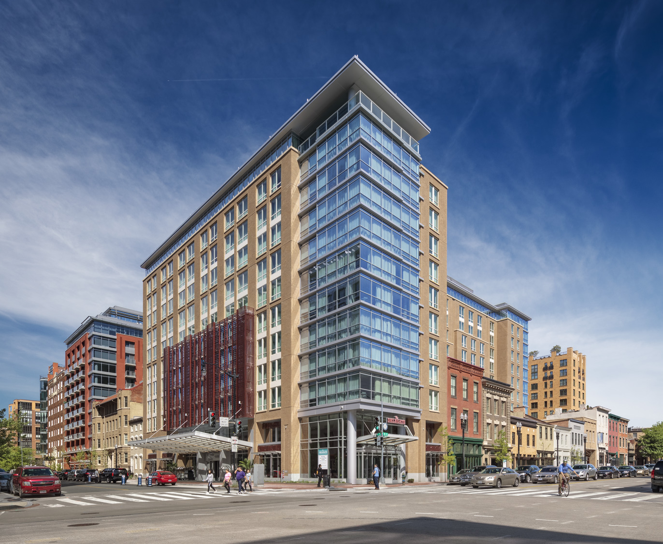
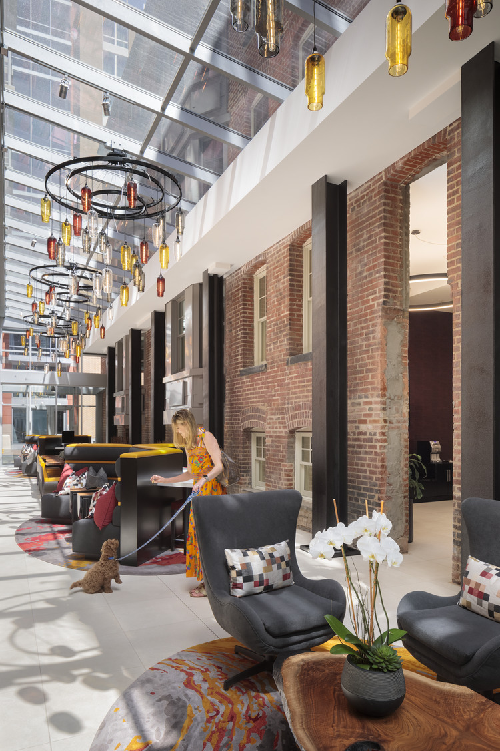
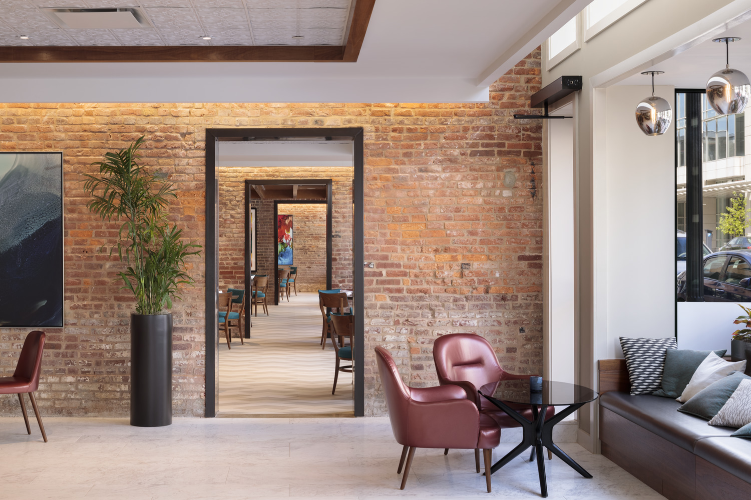
Columbia Place is located in the Shaw Historic district in Washington DC, adjacent to the existing Walter E. Washington Convention Center and the Marriott Marquis Washington DC. The new 12-story mixed-use development consists of a dual-brand hotel component and a residential component, both including the adaptive reuse of eight historic buildings.
The hotel consists of a Courtyard by Marriott and a Residence Inn by Marriott, with many shared public spaces, including more than 8,400 sf of meeting spaces and 3,500 sf of rooftop amenities. Six existing townhomes along 9th street, as well as a portion of an existing pre-Civil War building located on L Street, will be preserved and incorporated into the design of the hotel through adaptive reuse. Approximately 5,600 sf of ground floor retail and restaurants will be located within the six historic townhomes. The four-story historic Lurgan Building, located on L Street will also be preserved and integrated into the residential component of the project.
The facility has been designed to be a modern city landmark while blending with the context, providing an appropriate scale for the district, interest and warmth to create a dynamic interaction with the rest of the district residents. The project enhances the surrounding community by connecting to the sense of place and allowing the architecture to harmoniously inhabit the context on a human scale.
The project has achieved a LEED Silver rating. Several features have been added to enhance daylighting of the interior and minimize mechanical system expenses. With the integration of 14,200 sf of vegetated green roofs, the project site has the potential to collect more than 45,000 gallons of storm water stored in underground cisterns.
Project Team