Six times zones from Atlanta, and forty years apart, I was enrolled at the Architecture Association of London, trying to understand what Architecture was as a formal craft and a meaningful assist to the variable weathervane of society’s ailments. It was the late 1970’s, public worker strikes shut down services – but with a published schedule, Britain being Britain. The Punk scene permeated the air of the Underground, so with a group of privileged colonists, I’d go to the ROXY or other Covent Garden clubs to drink in the sensuality of the moment. At home in wealthy, bohemian Hampstead one night, I listened to an interview on the BBC. One of their proper English hosts asked a Punker – “Why do you do this – Why all the piercings, leather goods and anti-social behaviour?” The Punker’s response haunts me to this day. “I have no identity. I live in GLC housing.”
The GLC, Greater London Council, developed “modern” high-rise slab tower housing on the ruined sites of World War II bombing after the war. The GLC housing stock – efficient, clean, modern, neutral, was, at the time, an infamous symbol of the vacuousness of the modern “engineered” experiment.” And the experiences that they engendered – inspirational in the negative in the case of the Punkers, undermined part of the promise of early Modernism, which was a pursuit of a sublime experience in contrast to the polite hegemony of the production engine fin de siècle classical context.
The lesson for me, that night in bed in Hampstead after more than a few pints at my beloved Holly Bush pub, was that architecture, in any style, can equally expand the potential joy of the human experience, or it can magnify its numbing mundanity. It depends on the spirited heart and aspirations of the Architect.
Here’s my bedside, alcohol fueled, appraisal of that promise and denial.
Lorem ipsum dolor sit amet consectetur adipiscing elit, sed do eiusmod tempor incididunt ut labore et dolore magna aliqua.
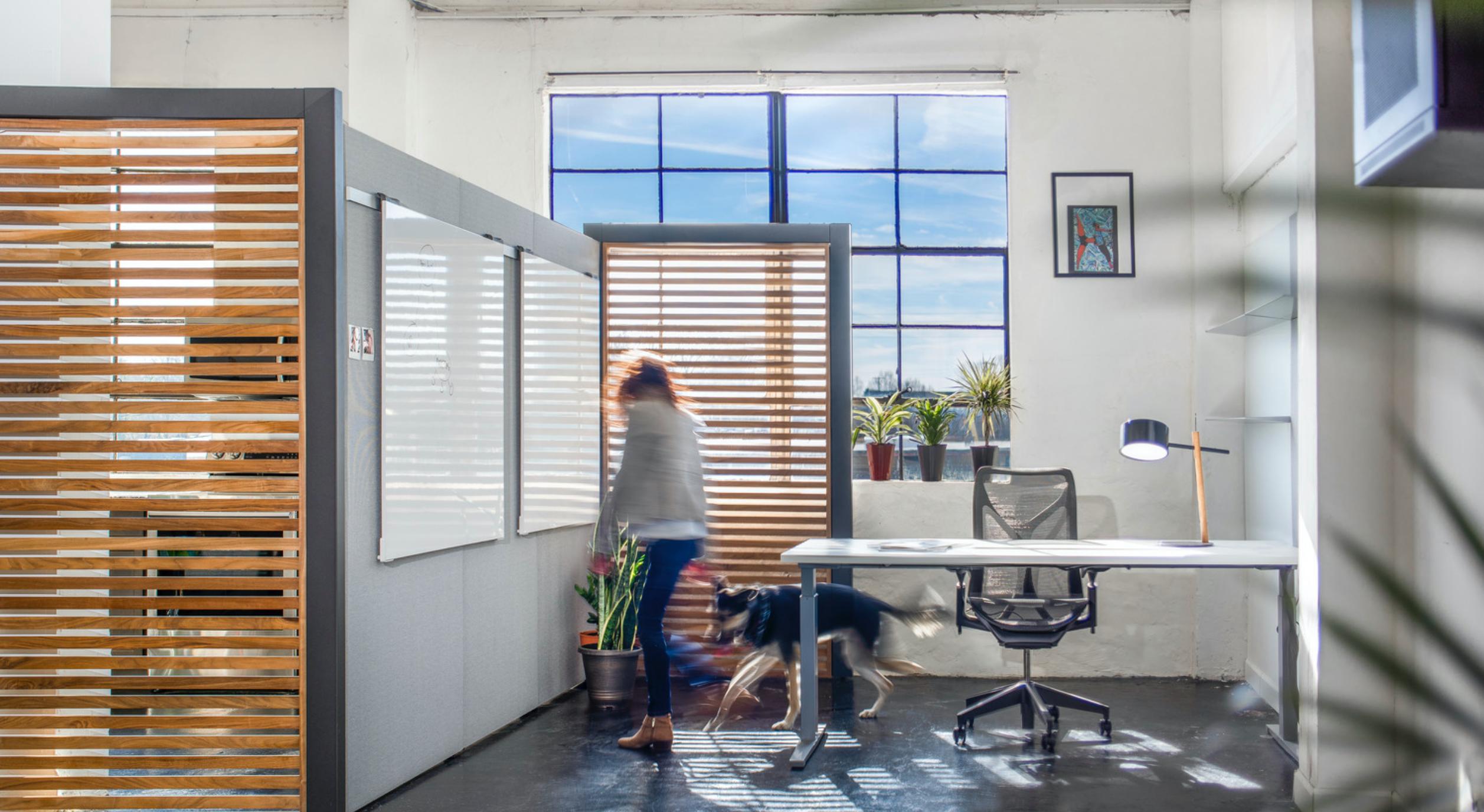
In Britain’s Victorian era, the government employed a new technology, the rail-way, to unify the island nation and its emergent industrial production. At the time, towns and villages no further than 10 miles apart could barely converse with each other, so strong were local dialects. According to Melvyn Bragg’s grand essay on the global domination of English, “ Wigton’s dialect would be different from that of Aspatria eight miles away and that of Carlisle eleven miles away and hugely different from that of Newcastle sixty miles away.” Also, life. In each separate town, from Tooting – Bec to Marsden, was measured in local time according to historical liturgical traditions.
Rail-way operations mandated homogeneity – a common time and a common language, so a common English, the Queen’s English, became requisite in public education. The linguistic and temporal topography of Britain was destined to be flattened. Also, the unifying railway network seemed to require a common style for the symbolic vocabulary of its stations and Gothic was chosen for its Protestant, Anglican, non-Catholic references. This homogenization, or flattening, of culture was later further enforced by the government through the regional radio BBC outpost stations of “BBC Manchester” or “ BBC Lincoln” from the 1930’s until the pirate radio ship Caroline, moored off-shore, challenged this monopoly on culture, language and communication in 1963, to the delight of the Mods and Rockers – and later the Punkers.
A similar fast flattening was directed by Mao during the communist party consolidation of China after World War II. Starting with the aspirational founding of the Republic of China in 1911, the Mandarin dialect was the most prevalent, so with Mao’s victory over the Komintang in 1945, Mandarin was institutionalized as the national language to unify a country with a history of anarchical city-state feudal influences. However, despite the contemporary Beijing central government’s mandate of Mandarin in education, there remain 298 living dialects within China’s borders today with an active and growing impulse to nurture these local common bonds. Also amazingly, the temporal unification of China has resulted in a country, 5,250 kilometers and sixty longitude meridians wide, with one single time zone. Winter sunrise in Kashi, western China, is around ten o’clock in the morning.
The unintentional “flattening” of modern Architecture’s representation of local or regional culture has followed the exportation of western architectural styles and industrial production of building technology along colonial trade routes. Western modernism, in particular, with its roots in mass industrial production, has been spectacularly successful in global self-replication. In his 1960’s essay on Critical Regionalism, Kenneth Frampton called upon Paul Ricouer’s cri de Coeur, History and Truth – “Everywhere throughout the world, one finds the same bad movie, the same slot machines, the same plastic or aluminum atrocities, the same twisting of language out of propaganda, etc. It seems as if mankind, by approaching en masse a basic consumer culture, were also stopped en masse at a sub cultural level…. There is a paradox: how to become modern and how to return to sources.” Although the exportation of architectural styles had followed political, trade, religious or military agendas for centuries, the industrialization of modern architecture’s palette of components, particularly the development of lightweight, cost effective cladding systems of extruded aluminum curtain wall stick systems (first employed by SOM in 1952 ) float-glass technology, insulated metal panels and structural steel framing were adopted by post war societies as a means of improving the quality and density of urban housing stock and as a “container” for the rise of the Information Age office stock. In addition to this cost effective engineered appeal, the global exportation of industrialized architecture was also, in part, propelled by the invention of the McLean shipping container by Malcolm McLean in 1956.
The McLean container, the ubiquitous shipping container of direct truck to container ship to truck movement of manufactured goods, was the innocent enabler of post-war globalization and cultural flattening. Before the McLean container, a drinking glass in a household in central Ohio was designed and fabricated in the regional glass works of Toledo, Steubenville or Lancaster. Today a common household drinking glass is typically fabricated in Asia and shipped in McLean containers to coastal distribution centers, regional distribution centers, then on to big box stores. Although the price of the drinking glass is amazingly competitive, even after multiple global shipments, the design is the same on store shelves in Bakersfield, California, Columbus, Ohio or Paramus, New Jersey. And although the McLean container has elevated consumer choice and affordability globally (think IKEA) the former regional influence of craft and style on the design of the drinking glass have been drained away in favor of a more neutral, globally marketable product.

In four decades of international practice, I’ve been a silent co-conspirator in architecture’s contribution to the flattening of local/regional culture. My excuse for participating in the conspiracy is that most often, international clients desired an “international” style as a mark of sophistication. Also, the same positive attributes of cost effectiveness and speed of construction of industrialized architecture applied to a project in Dallas or Doha. Additionally, the recent digital tools of design favor abstract shapes that want to be realized out of industrialized components over local/regional construction craft and materials. Finally, it’s been out of expediency or laziness, that I’ve produced a few “flat” pieces of architecture. I do have my late night moments of self-criticism, so I’ve always harbored a guilty curiosity about locally inspired architecture, having grown up in the craft-rich expressiveness of Amish country with a few projects in my portfolio are predicated on a more regional expression.
In the early 1990’s I was fortunate to work for Richard Meier. The mayor of every European city wanted a trophy Meier building as a symbol of progressive sophistication, much the same as the mayors of every city in China today want a Zaha building. So from Paris to Basel to Barcelona, Meier’s meticulously groomed design vocabulary of a mash-up of Beaux Arts formalism and Corbusian abstraction, coupled with the requisite material palette of white metal panels and white curtain wall stick system, produced designs intended only to extend the Meier canon, not to represent local culture. In most all these European cities, the work however was a sublimely beautiful foil to a largely homogenous, eighteenth or nineteenth century context. The contemporary arts Museum in the Raval quarter of Barcelona was a lyrical, sculptural counterpart to a pervasive yellow limestone context, and the white forms played along every day with the Mediterranean sun.
So despite an outright passivity to the wellspring of local influence, the Meier works, and the works of Zaha Hadid twenty years later, are sublime vessels that amplify the human experience, because they strive for JOY and BEAUTY. Also, the Meier projects were always launched with a studious exploration of the local context’s geometry and spatial sequences. In that sense, they were codified and subliminally grounded in local history.
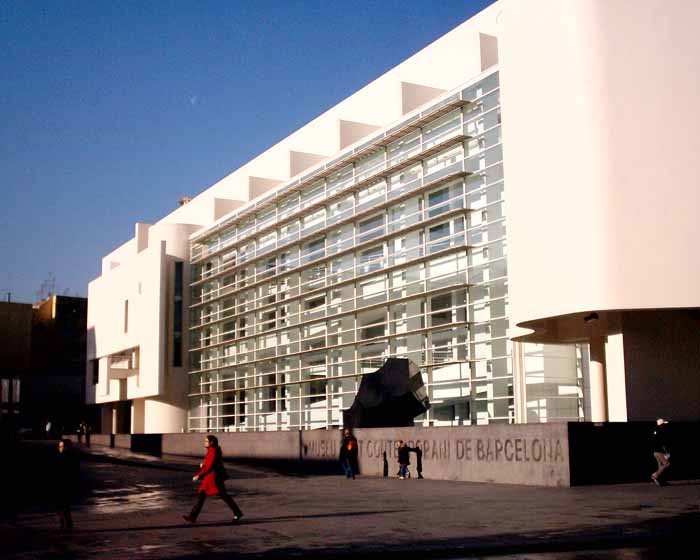
Back to my BBC broadcast in Hampstead – it’s when modern architecture or any architecture, stops striving for joy and settles for commodity, that Paul Ricouer’s Punk Rock existential cry is heard.
Contemporary to the Barcelona museum and a four hour drive west along the coast, one stubborn client of Meier’s for a mixed-use enclave in Montpellier, France demanded that his four buildings be clad in the local revetment of a yellowish local stone, Pondre, with a beautiful texture of coquillage, or sea critters. The Pondre or Beaulieu regional quarries date from the twelfth century – a good bet for local context. Also, all the exposed structural elements and brise soleil screens were cast in place concrete in keeping with French construction practices. I’m proud that the result is a beautifully composed, urbanistically respectful continuation of the local Montpellier narrative as well as a sculpturally abstract modern composition.
Eight time zones and fifteen years separate, I was equally fortunate to be leading the design of a convention and exhibition campus in Nanjing, China. Nanjing, the capitol of the Ming dynasty for eight centuries, was established due its natural sense of enclosure from two opposing, dueling mountain ranges – one called crouching tiger and the other curling dragon. The Yangtze River bisects the two swirling, opposing ranges and in the center stand spectacularly intact Ming dynasty defensive walls surrounding Xuanwu Lake. Our design abstracted the dueling tiger/dragon figures into arcing, serrated (striped) exhibit halls counter posed against a coiling landscape figure that transforms into a twisted “dragon Head” hotel. Between the two sinuous opposing forms were a series of rapidly drainable lakes, recalling Xuanwu, that could transform into outdoor exhibit spaces. Local stone was selected for the graceful arc of the exhibition concourse wall in reference to the Ming dynasty ramparts. For me, the attempt to ground an abstract modern architecture in the local historical narrative was profoundly evocative, transcended blatant historical pastiche and was memorably tangible to local visitors.
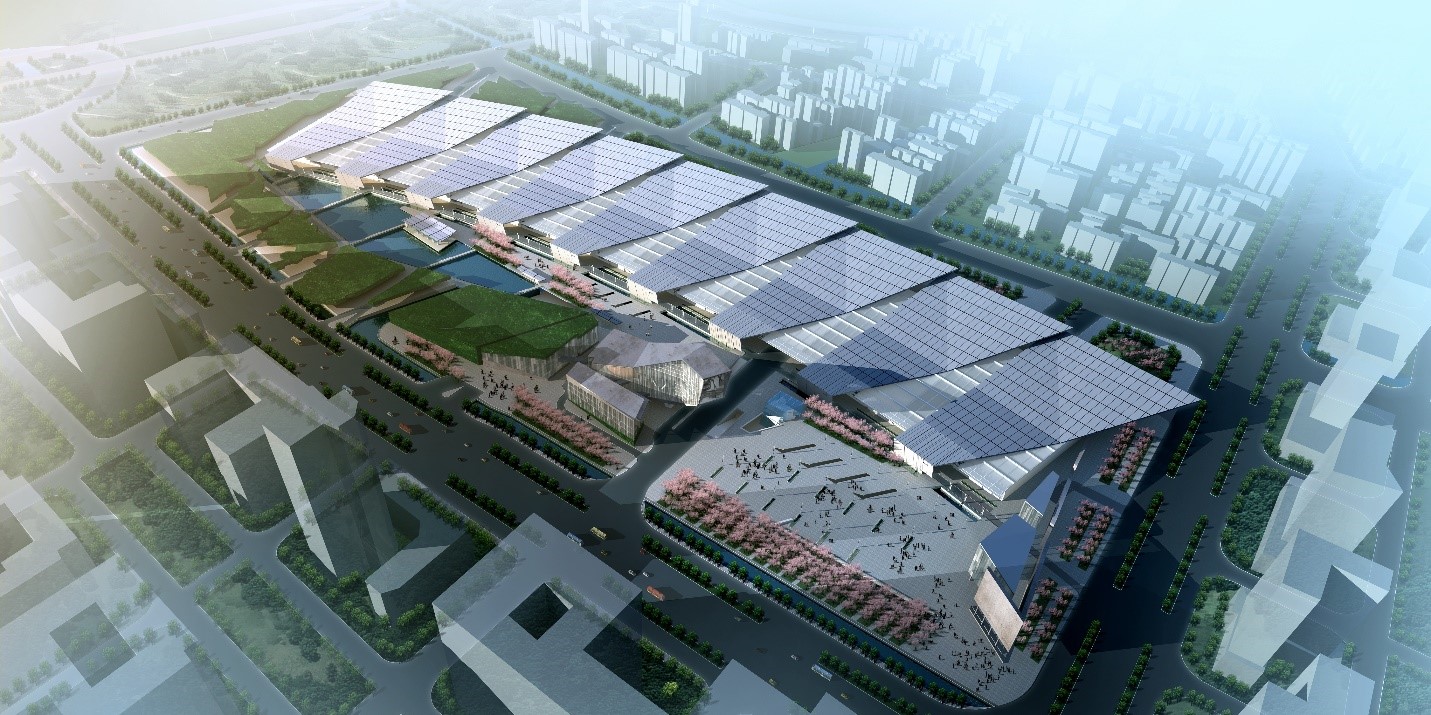
Interestingly however, when I was called back five years later to design a mixed-use addition to the campus, the client group said, “Kevin, enough with the tiger/dragon stuff. We just want a straightforward modern building.” At the time, I was lecturing frequently at Party conclaves. The lecture was a simple two-step. I was proud to be a contributor to the greatest societal shift, rural to urban, lower class to middle class, repressive to progressive, in global history. But in that transformation, Chengdu was beginning to look like Xian which was beginning to look like Changsha which was….
In their defense, it’s difficult to conjecture a comprehensive social transformation, at 300 kilometers per hour, without the crutch of repetition. However, the worst of the “pull it out of the drawer and copy it” response has been high rise housing produced by local Chinese design institutes, followed by a profit formula design replication from a few European corporate firms. Largely, however, the design response from all longitudes has been one of sincere creativity.
10 years after Nanjing, six hours by train (through Wuhan) and a single time zone later – China being China, one of my partners, Jay Thomson, designed one of the most sensual, lyrical buildings ever to come out of the firm. The Zhumadian convention and exhibition center for a city known for its agricultural industry, in the Henan Province of China. The design serves as a location to hold agricultural conventions and trade fairs but also connects back to the city’s historic roots in order to expand the area as an important center of China’s agriculture.
Drawing from the fact that Zhumadian is specifically known for supplying China with sesame seeds, the proposal utilizes the imagery of the seed in its shape—with rounded triangular forms—as well as in its overarching concept: “as an epicenter of activity in the agricultural industry, the convention center represents origins, life, growth and health for the region and the people who visit the building.”
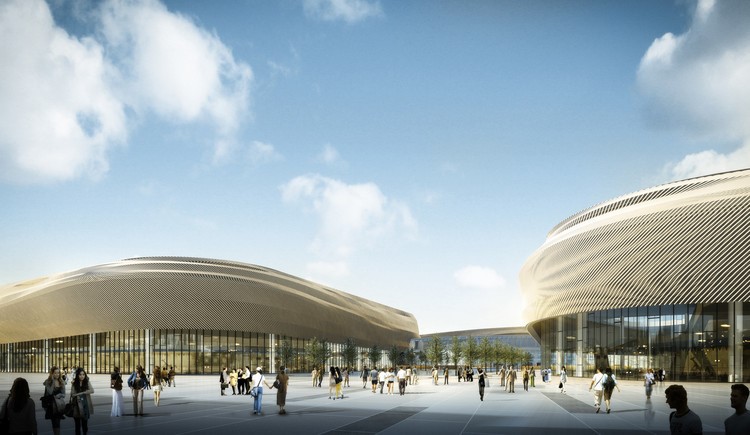
Building upon those experiences in Montpellier and Nanjing, and wanting to reconcile my sybarite urge for the beauty of sculptural abstraction and a sentiment toward local craft, I’m positing five operatives of an architecture that wants to defy cultural flattening.
Those fingers of the hand are:
LOCAL QUALITY OF LIGHT
REGIONALLY SOURCED MATERIALS
LOCAL CULTURAL NARRATIVE
EXPERIENCE IN A LOCAL CLIMATE
REGIONAL BUIDLING TRADES AND CRAFTS
There are probably more sources of beauty, joy and locality, but that’s my personal list. I have a profound weakness for hands. Ask Andre Wogenscky about that affliction.
LOCAL QUALITY OF LIGHT
A few years ago, I was pulled out of a summer vacation in Rome to interview for a convention center in Anchorage, Alaska. That part wasn’t magical, including the flight, but what was magical was the realization that the winter sun only rises five degrees above the horizon in Anchorage for five hours a day. The summer sun isn’t much more welcome, struggling to get fifty-two degrees above the horizon at its apogee. The result was a glorious opportunity to explore a design thesis around the poetics of light movement and penetration into the public concourses – to basically design shadows.
98 latitude meridians and five time zones apart, happenstance commissioned me to design a convention center in Melbourne, Australia. Nothing will awaken your appreciation of light more than walking outside on winter’s morning to get a cup of flat white with the sun low in the north.
Also, an architectures material palette should be dressed for a pas de deux with the colors of the latitudinal sky vault. As an exiled northerner, I can report, as a cultural spy, that the northern sky is pale, and purplish-blue. As a result, the greens of foliage are muted, when compared to the south. As you drive south down I-75, the sky becomes a richer, darker blue and the greens of summer are richer in the lower Midwest. The lower Ohio valley is a drunken visual sensuality in the summer. Southern skies are greener in tint than those in Michigan, and the intensity of light is stronger as you hear the equator. This latitudinal variety is due to a phenomenon called Rayleigh scattering. As sunlight (which is pure white yet greenish in temperature) passes through our oxygen/ nitrogen atmosphere, the shorter blue wavelengths of blue are scattered out more than the longer wavelengths of red/orange. In higher latitudes, the sunlight passes more obliquely through the atmosphere, scattering more blue and allowing subtly more red/orange to strike our retinas.
Time to celebrate.
REGIONALLY SOURCED MATERIALS
The 2008 recipient of the Pritzker Prize, Architecture’s highest honor, is the 60 year old Chinese architect Wang Shu. Among his middle finger in the air challenges to the globalization of architecture is the Ningbo museum, constructed out of locally fabricated bricks salvaged from neighborhoods demolished to clear sites for modern commercial developments. In awarding the prize, the jury, including one of the leading cultural levelers, Zaha Hadid, cited Wang’s “unique ability to evoke the past, without making direct references to history,” and called his work “timeless, deeply rooted in its context and yet universal.” In teaching, Wang requires his incoming students to devote a year to local crafts of woodworking and bricklaying- working with their hands. The Ningbo museum is abstractly modern, sculpturally powerful and is designed for a dance with the diurnal and seasonal sun. It’s one of those projects I’m tempted to lie about and claim that I was the designer, I admire it that much.
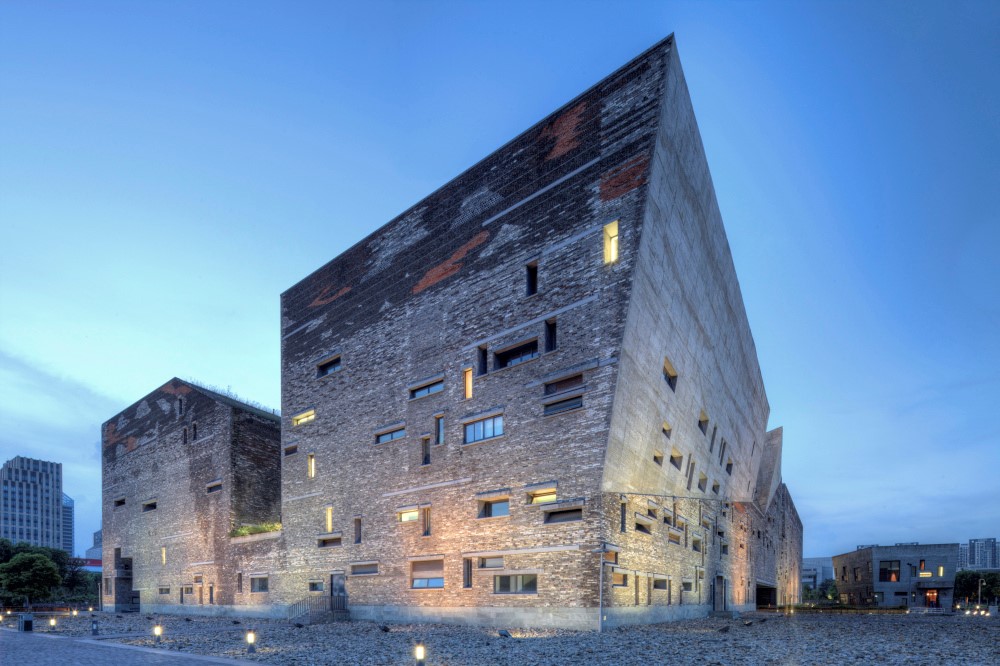
If I’m ever called back to Montpellier, I’m going to kick my sculptural abstraction skills up a few notches, in Pondre.
LOCAL CULTURAL NARRATIVE
12 hours’ time zones and 165 longitude meridians from Nanjing, we were awarded the commission for a new convention center in downtown Nashville. For me, contemporary urban convention centers are like the grand civic libraries of the late Beaux Arts – both participate in an urban spatial/ promenade narrative and are the preeminent expression of civic values and identity. In Nashville, we launched into an earnest and open civic discussion about latter of those issues and the result ranged from a continuation of the classical iconography beachheaded by the faux Parthenon on the campus of Vanderbilt to equally faux rustic split timber front porches. At length, all the stakeholders embraced an evocative abstraction – what would it be like to inhabit a guitar, mandolin, or piano. Urged on by that inspiration, the design team sawed up pawn shop instruments, probed the carcasses with cameras and envisioned spaces and materials that truly evoke the sensual, spiritual essence of Music City.
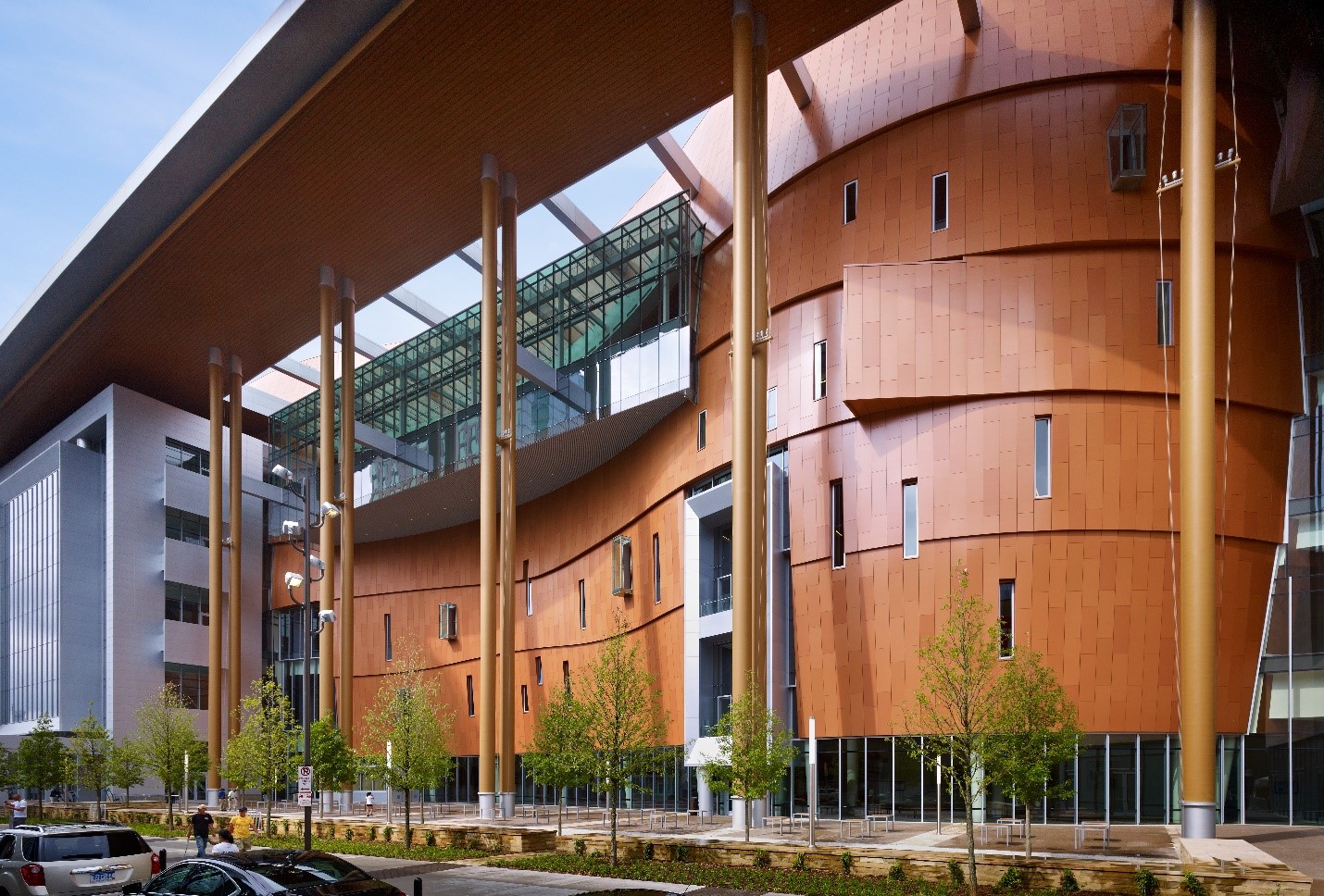
I’m profoundly proud of the result. But the 49 uplifting words of the paragraph above mask some dangerously kitsch diversions into blatant musical iconography along the process. One of my regrets was an interest I had in sound and silence, nurtured from regular visits to Raphael Moneo’s transcendental Cathedral of Our Lady of the Angels in Los Angeles. It proved difficult to tune the sound of walking through selection of materials in spaces designed to pulse thousands of exhibit attendees a day.
EXPERIENCE OF A LOCAL CLIMATE
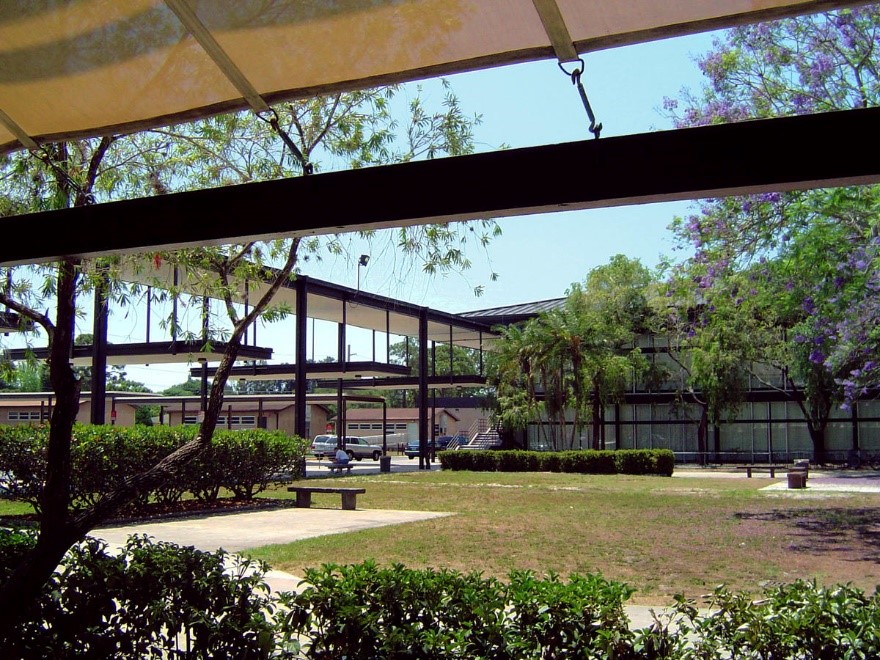 Nine degrees of latitude and 11 hours south of Nashville down I-75 lies Sarasota, on Florida’s gulf coast. Nine degrees of separation doesn’t sound like a lot, but the average temperature in Sarasota is 73 degrees Fahrenheit, which is the average HIGH temperature in Nashville. In that benign context, a group of local modern architects – Ralph Twitchell, Gene Leedy Paul Rudolph and others experimented with a design vocabulary meant to explore the sensual, experiential and lifestyle opportunities of an architecture that maximized the blur between inside and outside. Given the name “The Sarasota School” by Leedy as a joking reference to their frozen counterparts in Chicago, the group sought to derive an aesthetic that could represent the local culture through their investigations into maximum open plans that encourage daily use of shaded outdoor spaces, engender passive cooling in the coastal breezes, floating raised floors to mitigate Floridian dampness and insects, strategies to manipulate natural light for poetic and practical ends and construction in local cypress. Rudolph’s Riverview High School, constructed in 1958 and sadly demolished 50 years later, is one of the group’s most representative works – that of an architecture designed to maximize the experiential joy a local climate and, in doing so, give rise to a local style or aesthetic.
Nine degrees of latitude and 11 hours south of Nashville down I-75 lies Sarasota, on Florida’s gulf coast. Nine degrees of separation doesn’t sound like a lot, but the average temperature in Sarasota is 73 degrees Fahrenheit, which is the average HIGH temperature in Nashville. In that benign context, a group of local modern architects – Ralph Twitchell, Gene Leedy Paul Rudolph and others experimented with a design vocabulary meant to explore the sensual, experiential and lifestyle opportunities of an architecture that maximized the blur between inside and outside. Given the name “The Sarasota School” by Leedy as a joking reference to their frozen counterparts in Chicago, the group sought to derive an aesthetic that could represent the local culture through their investigations into maximum open plans that encourage daily use of shaded outdoor spaces, engender passive cooling in the coastal breezes, floating raised floors to mitigate Floridian dampness and insects, strategies to manipulate natural light for poetic and practical ends and construction in local cypress. Rudolph’s Riverview High School, constructed in 1958 and sadly demolished 50 years later, is one of the group’s most representative works – that of an architecture designed to maximize the experiential joy a local climate and, in doing so, give rise to a local style or aesthetic.
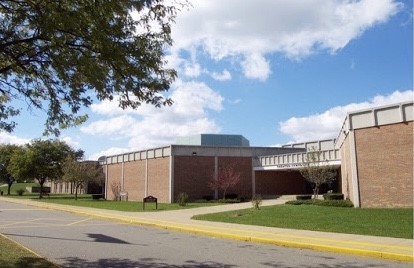 By contrast, my high school in central Ohio, designed in the early 1970’s, had NO windows, except for the Principal’s office. You could go the entire day and never know if it was sunny, raining or snowing. It was such a sensory deprivation tank, with the exception of sitting next to Cathy Curry – a high school cheerleader in Earth Science class, that I’d sneak out of school as often as possible and drive two miles downtown to lunch. That didn’t win me a lot of friends.
By contrast, my high school in central Ohio, designed in the early 1970’s, had NO windows, except for the Principal’s office. You could go the entire day and never know if it was sunny, raining or snowing. It was such a sensory deprivation tank, with the exception of sitting next to Cathy Curry – a high school cheerleader in Earth Science class, that I’d sneak out of school as often as possible and drive two miles downtown to lunch. That didn’t win me a lot of friends.
REGIONAL BUILDING TRADES AND CRAFTS
Three time zones, but a significant twenty two meridians of latitude north of Sarasota, Vancouver based Patkau Architects designed one singular project that manages to embrace all five fingers of my aspirations – and for that I’m jealous. The Seabird Island School in Agassiz, British Columbia, Canada was first a response to the educational needs of the indigenous Salish people of the Pacific Northwest. Sited on a common space in the community, the school’s mass “hunkers down” to mitigate the worst of the northerly winter winds. The south face, however, under broad projecting eaves, opens to the community in recognition that community members daily teach local dialect and self-sufficiency survival skills. Also, the gymnasium and supporting kitchen serve as the community’s living room.
The architecture, a series of fractured, angular roof forms mimicking the surrounding mountain ranges, are clad in locally hewn cedar shingles which slightly change color in their reflection of the daily and seasonal transit of the sun. The abstract mountainscape structure was constructed out of heavy timber, post and beam construction, in response to local, historical construction craft. As such, Patkau produced no CAD drawings, but instead developed a detailed, scalable, wood framing model, accompanied by hand drawn details, to help guide the local Salish labor through some of the more complex geometries.
Its meridians more inspirational than the lazy mundanity of my high school. Like Ningbo, it’s another joyous, uplifting work of architecture- sublime, transformative, inspirational, meaningful and poetic – that I’d like to lie about and redemptively claim as my own as an example of the best of progressive modernism.
Hope the Patkau folks don’t mind…
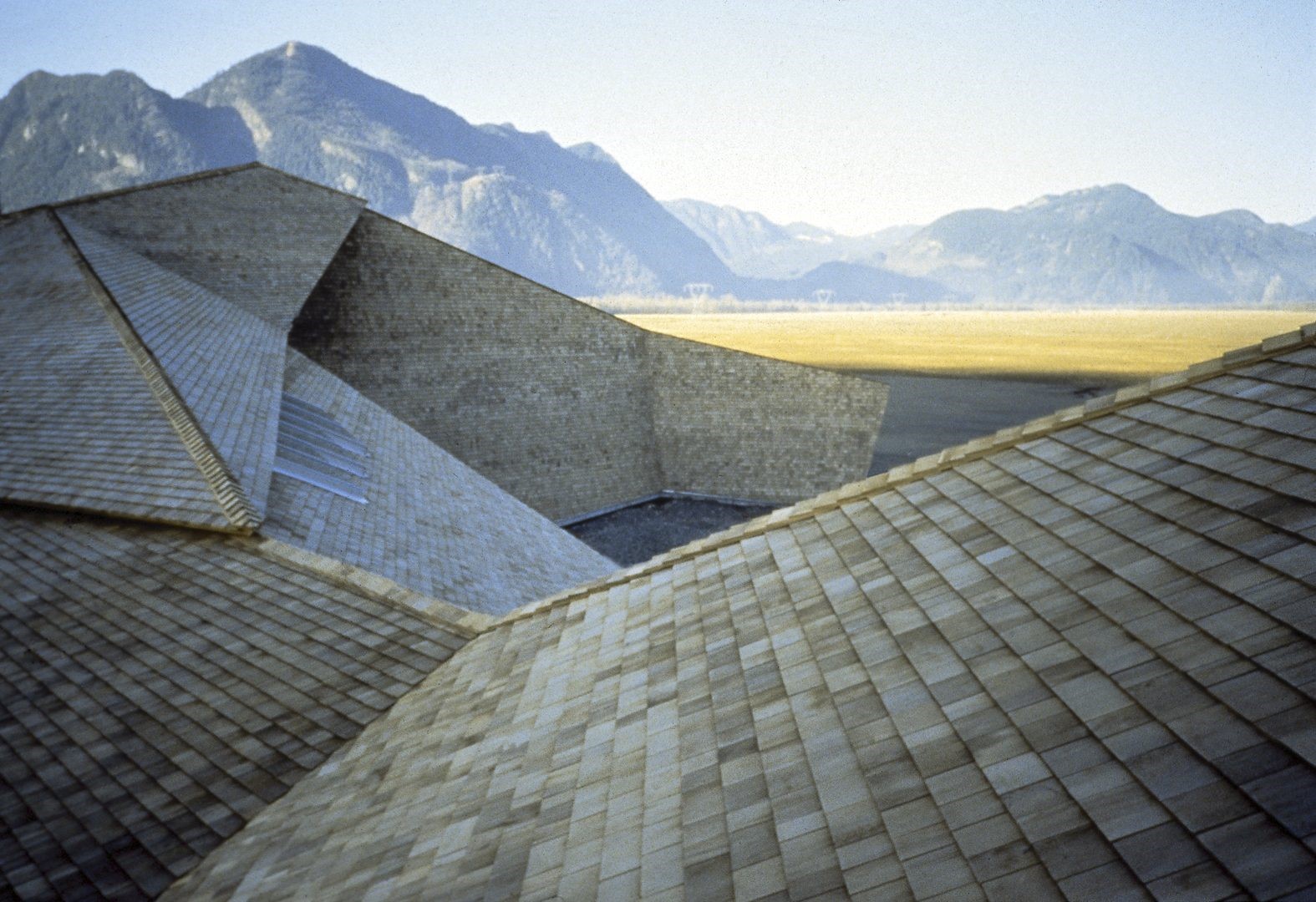
Patkau Architects



