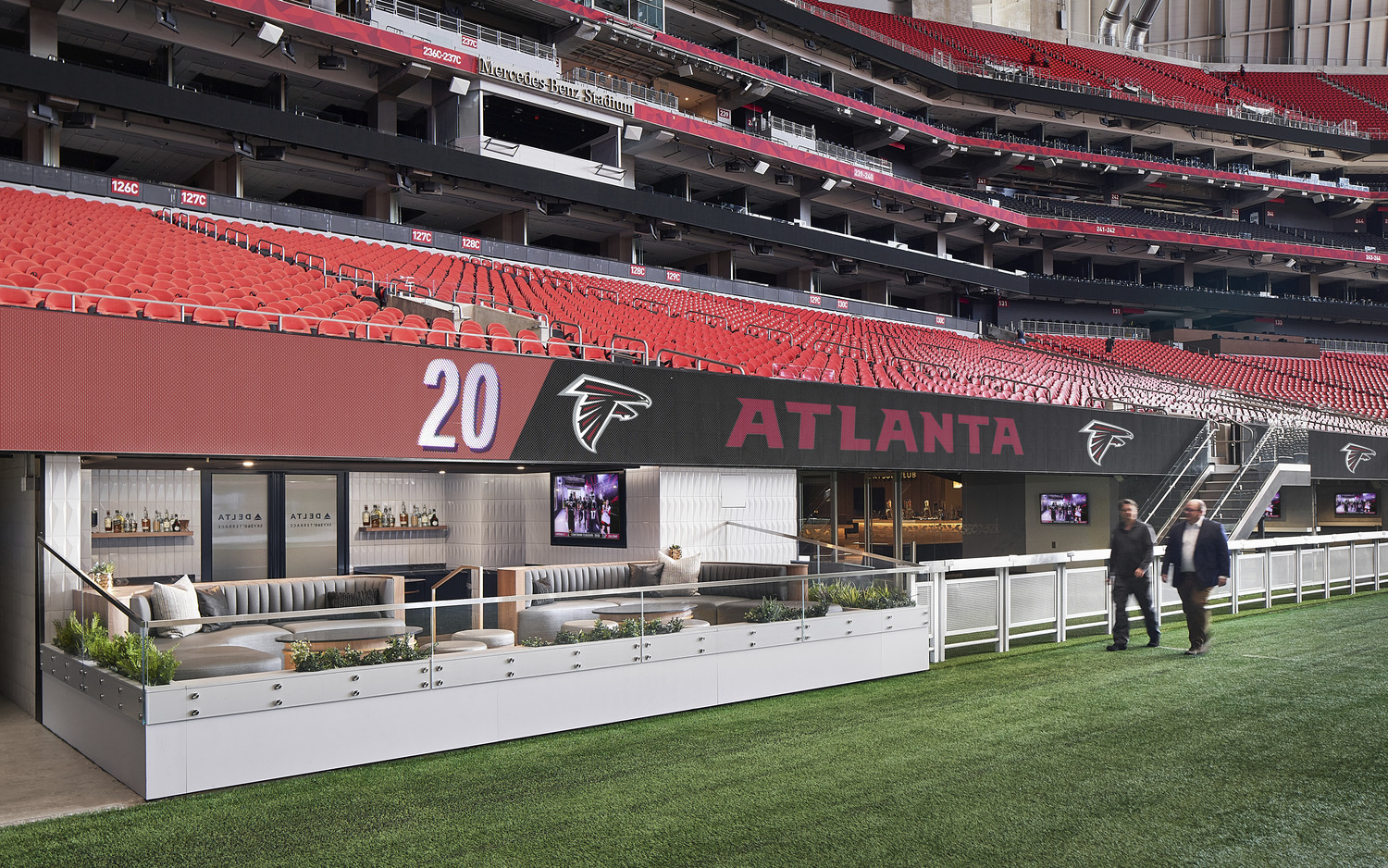
How would you like to add a new premium space to your venue in less time than an offseason? Believe it or not, TVS was able to accomplish this very feat with a little help from some friends. Last year, we were approached by the leadership team at Mercedes-Benz Stadium (MBS) and AMB Sports and Entertainment (AMBSE) to design and install a new premium space on the field in just four months.
MBS is one of the country’s premier sports and entertainment venues that has completely redefined the fan experience through immersive, state-of-the-art spaces that are equally as entertaining as the event itself. With 15 distinct luxury clubs deliver premium, hospitality-driven guest experiences since opening in 2017, MBS has set a new industry standard. In reviewing their list of premium inventory through a listen and respond approach, it was discovered that there was an opportunity for groups to be up close to the action, in an intimate and private space. This was an offering missing from the stadium’s portfolio, and MBS found a solution – the new Maybach and Delta Sky 360 Terraces. We identified an ideal space and transformed it into a Premium Package.
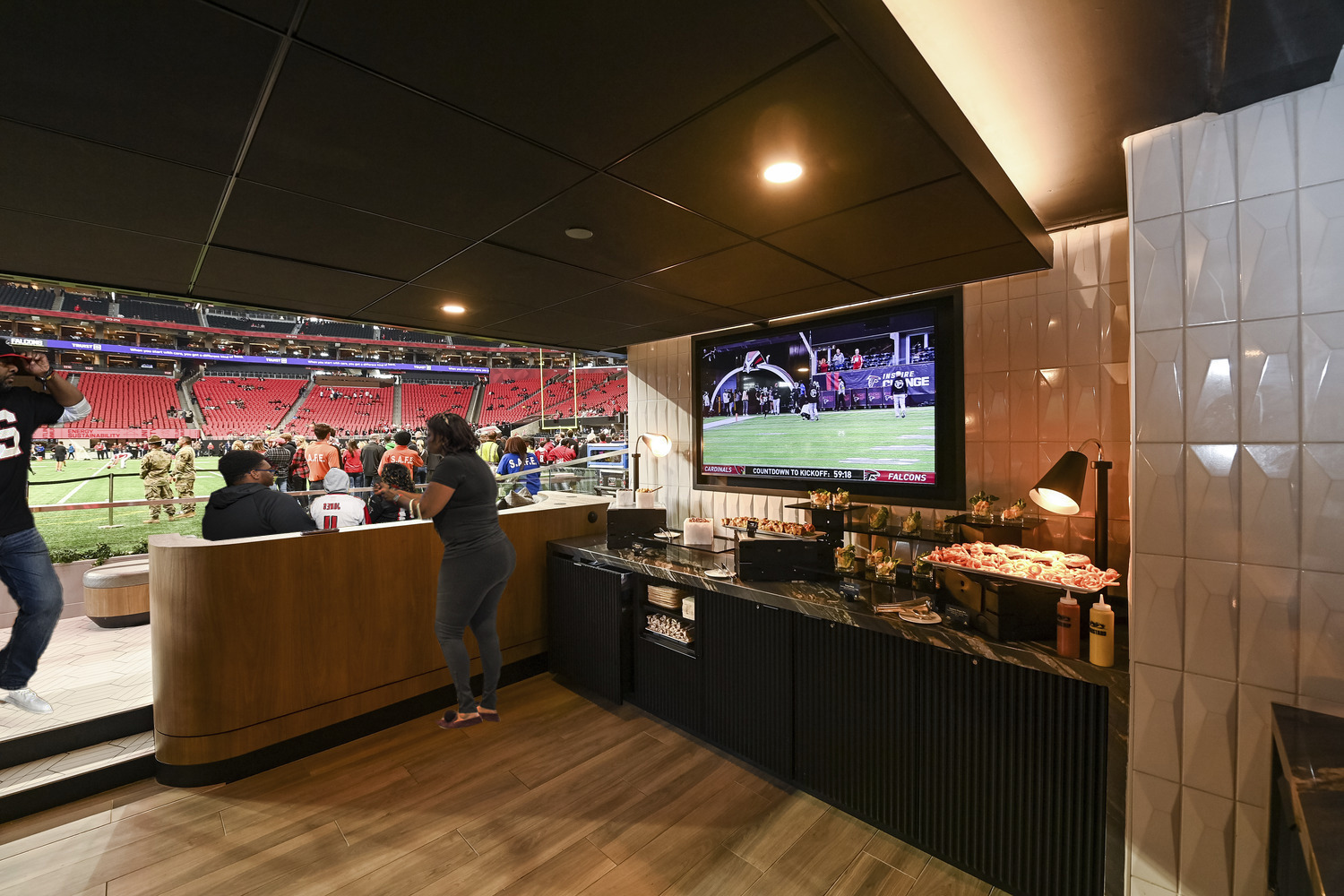
Fortunately, the stadium boasts one of the largest field patios in the NFL, offering a prime location with exceptional views. A portion of that space was converted to a new premium seating product that is ideal for experiencing the Atlanta Falcons football games, Atlanta United soccer matches, concerts and all other events hosted in the stadium in a unique way.
In the exterior corners of these club patios, guests can now rent one of eight private areas accommodating between six and sixteen guests for stadium events. These spaces complement the existing premium inventory and are in the closest proximity to the field – the optimal place to see and be seen. These are club seats that run on both sides of the field in between the 20-yard lines.
This area is equipped with lounge seating, an upscale menu, and a personal attendant. Private entries and an on-field experience that is unmatched anywhere else in the stadium create a “wow” moment for guests. These exclusive spaces are full of contemporary details that offer comfortable places to relax and enjoy friends with field views of the stadium’s events. The on-field terraces are the perfect gathering spot for socializing where guests can enjoy shared food and beverage in a communal space. They make guests feel like they’re a part of the team.
To bring the vision of these on-field spaces into reality, the team coordinated with all levels of stakeholders to ensure alignment. Through a strategic partnership between TVS and Czarnowski Collective, an exhibit and marketing company, the visual language and overall atmosphere was determined, and the final project was delivered on a fast-track timeframe.
Up against a short window, the team got to work at warp speed to develop the concept, produce drawings, and completed construction ahead of the targeted pre-season opener in the summer of 2022. Start to finish, the project completion took just four months from the initial kick-off meeting to opening day with a seven-week construction window. A linear, traditional delivery method wouldn’t work against this opening deadline as it normally takes a considerable amount of time, and one process needs to be completed before moving on to the next. The team devised a non-traditional approach to reach the deadline. This process advanced in a circular manner where design and build occurred concurrently – this was the only way to achieve a quality product in record time and required all stakeholders from Food Services, Operations and Sales to be at the table together.
Traditional Delivery Method:
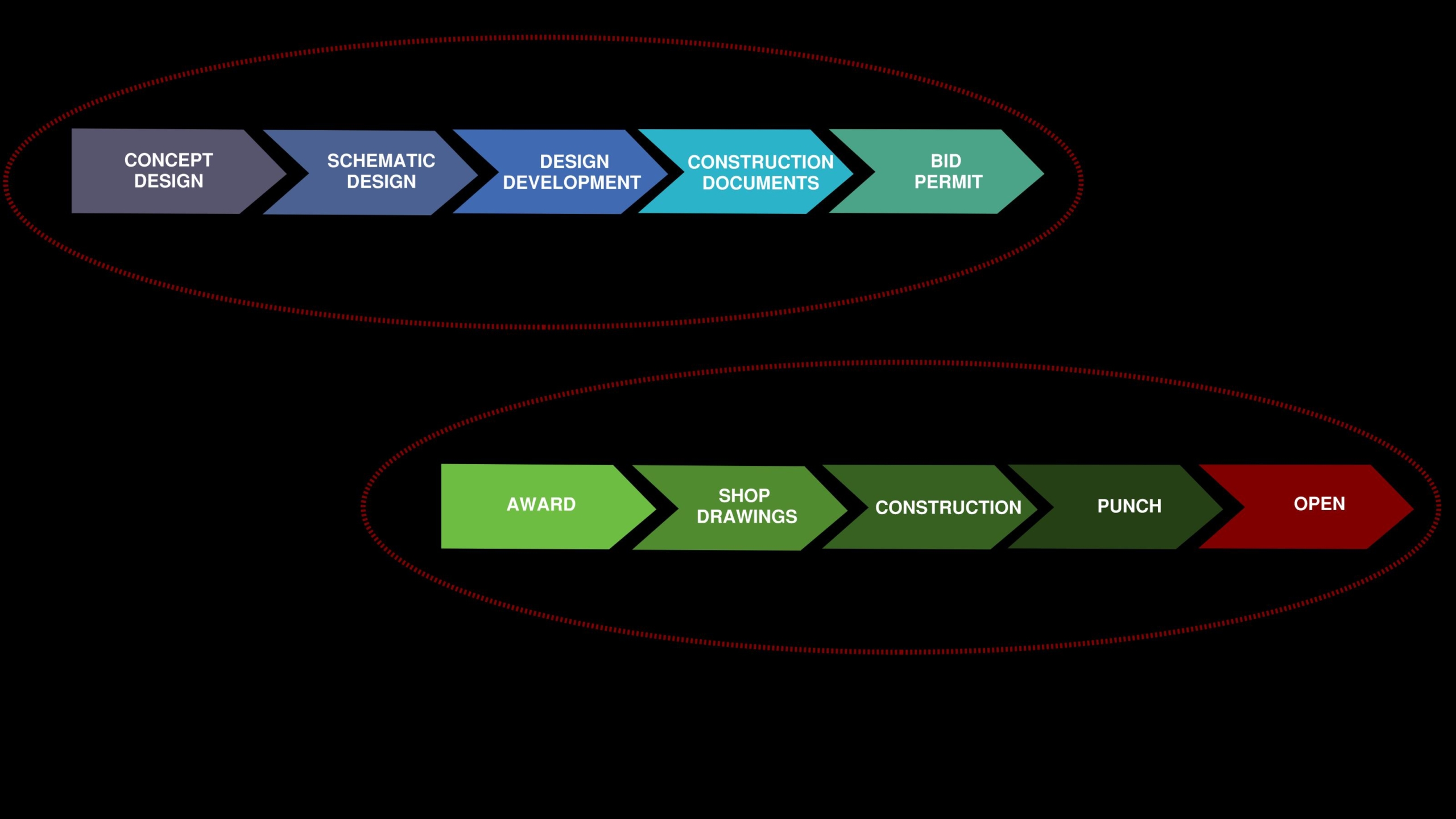
Non-Traditional Delivery Method:
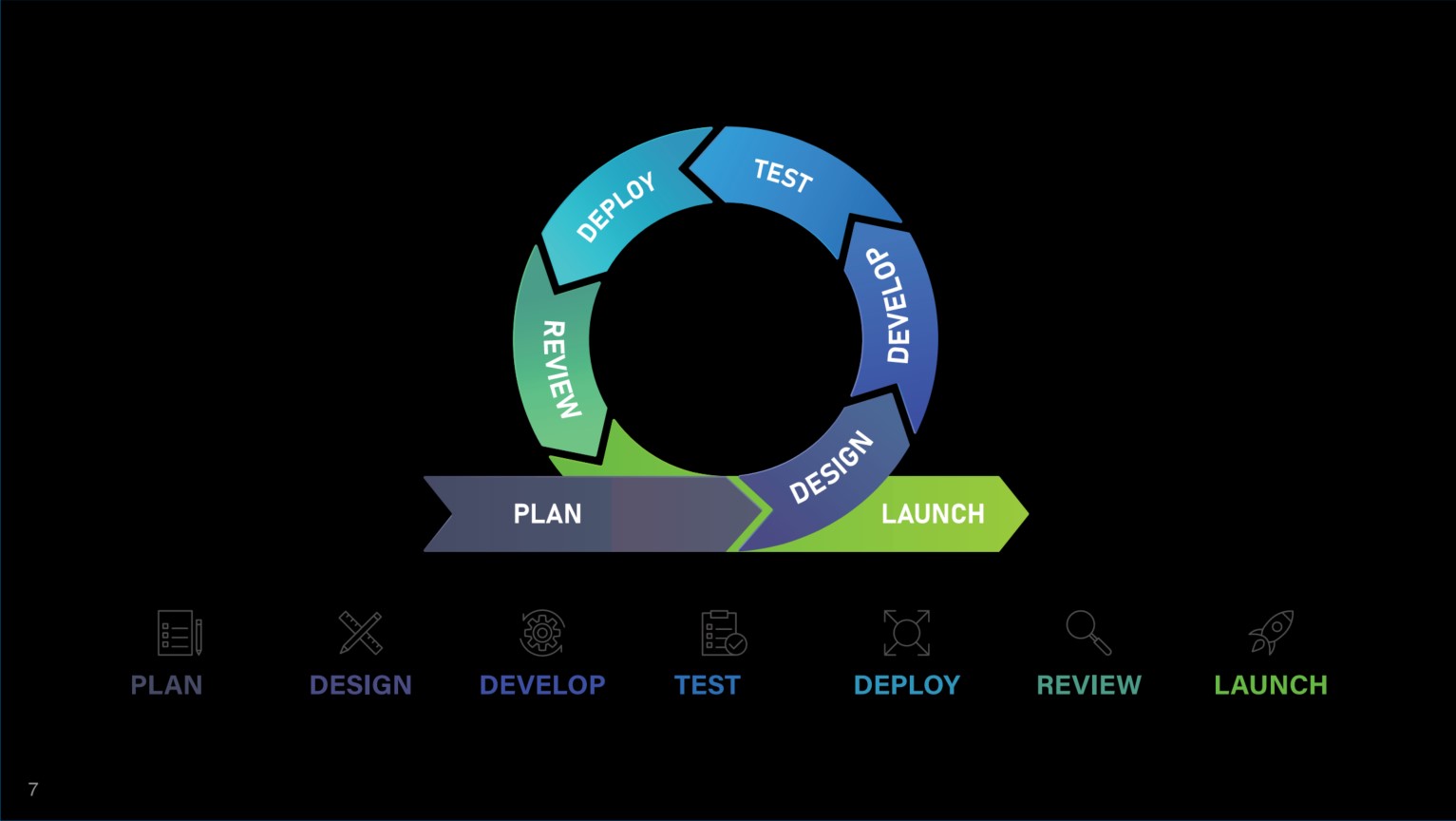
All design elements were shown to the client in 3D to help them understand quickly how the space would look and to arm them with assets to sell the product. Curating the look and feel, TVS provided selected materials that were desired for the project, but because some of these materials weren’t available in the timeline needed, Czarnowski was able to fabricate these in-house to cut down on time. Additionally, the team deployed Matterport, a tool that scans the space for accuracy and tells the story that CAD drawings couldn’t tell. This allowed pre-fabrication in Czarnowski’s shop to start quickly.
Because MBS is a multi-purpose facility, there is little downtime to get projects completed. It takes a highly coordinated team to expertly juggle complex operational and construction schedules. The team devised a modular solution that created an amazing premium product and afforded the quickest speed to market option to hit the established time goal – equivalent to half a normal venue’s offseason. The modular nature of the terraces means that they can be removed, but guests would never know they aren’t permanently fixed. The low cost of removal helps to promote bid opportunities for major bid events like the Super Bowl, NCAA Final Four, or other city-wide events. The modularity also allowed for the installation to go in quicker because much of the work was done at the Czarnowski shop before being brought over to the site.
The end solution leaves less space on the existing patio for Club Seat holders, which helped solve the issue of Club Seat holders spending more time on the railing than in their seats, giving the appearance that people weren’t supporting the home team despite the seats having been sold.
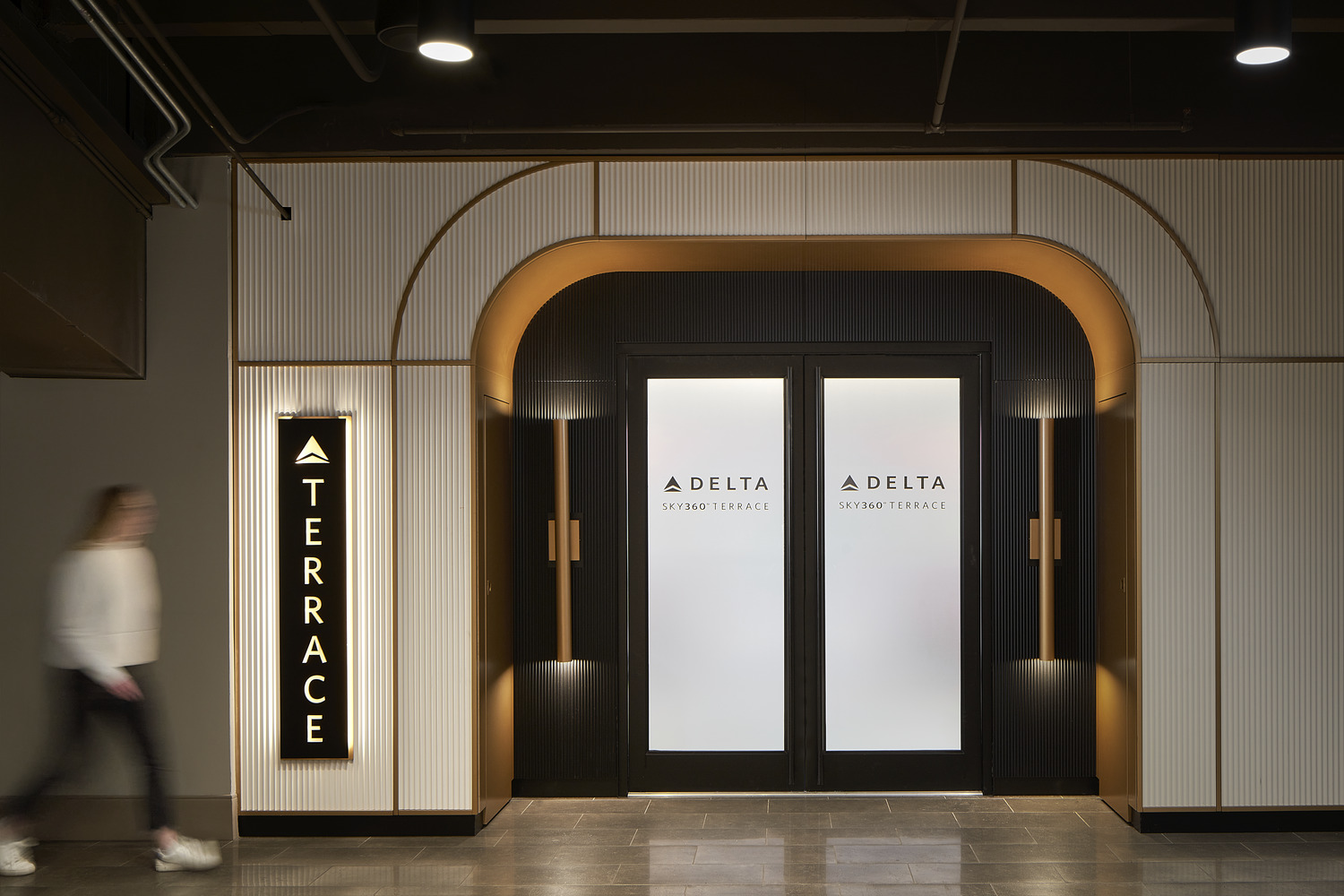
Talk to an expert:



