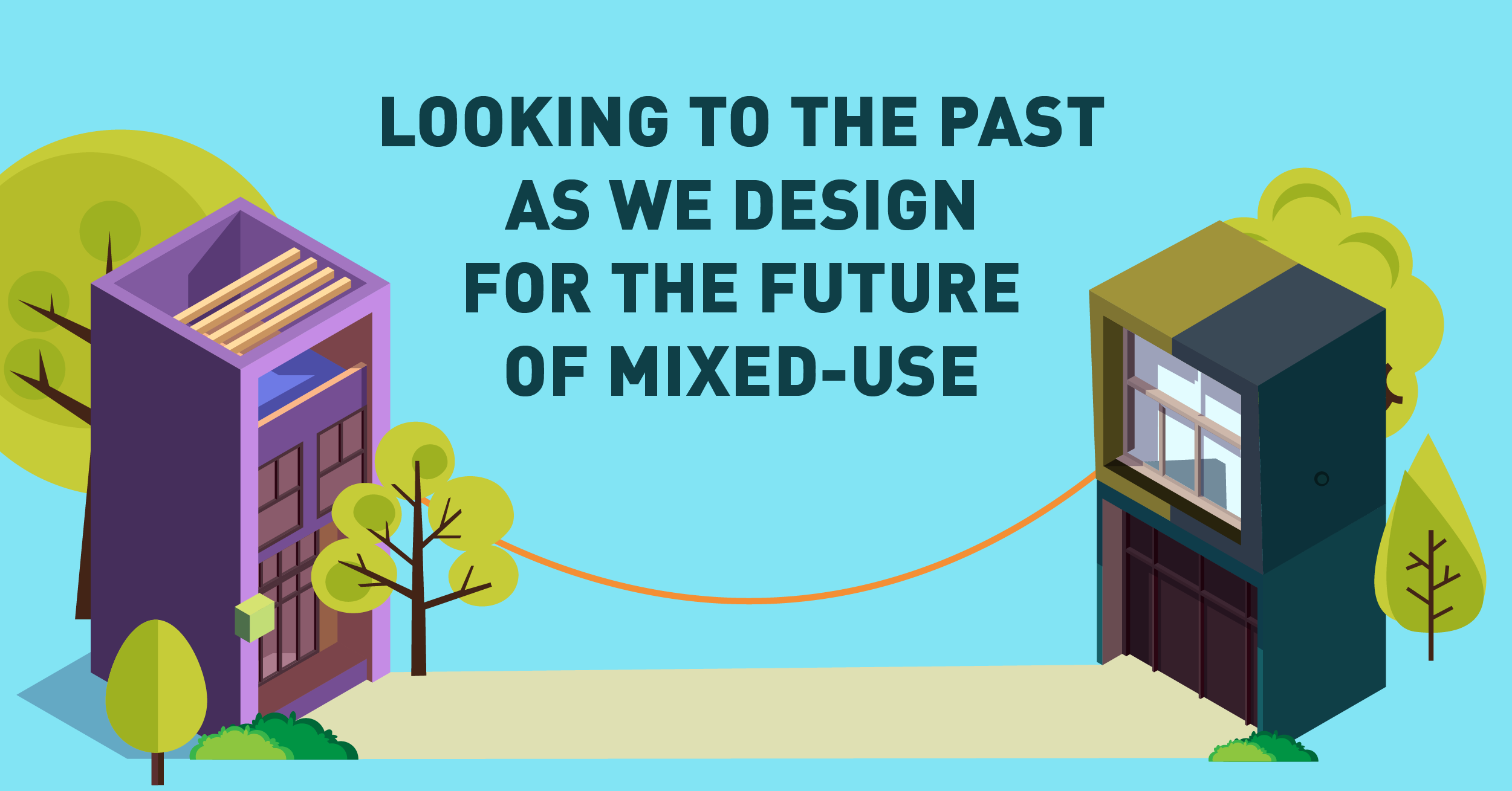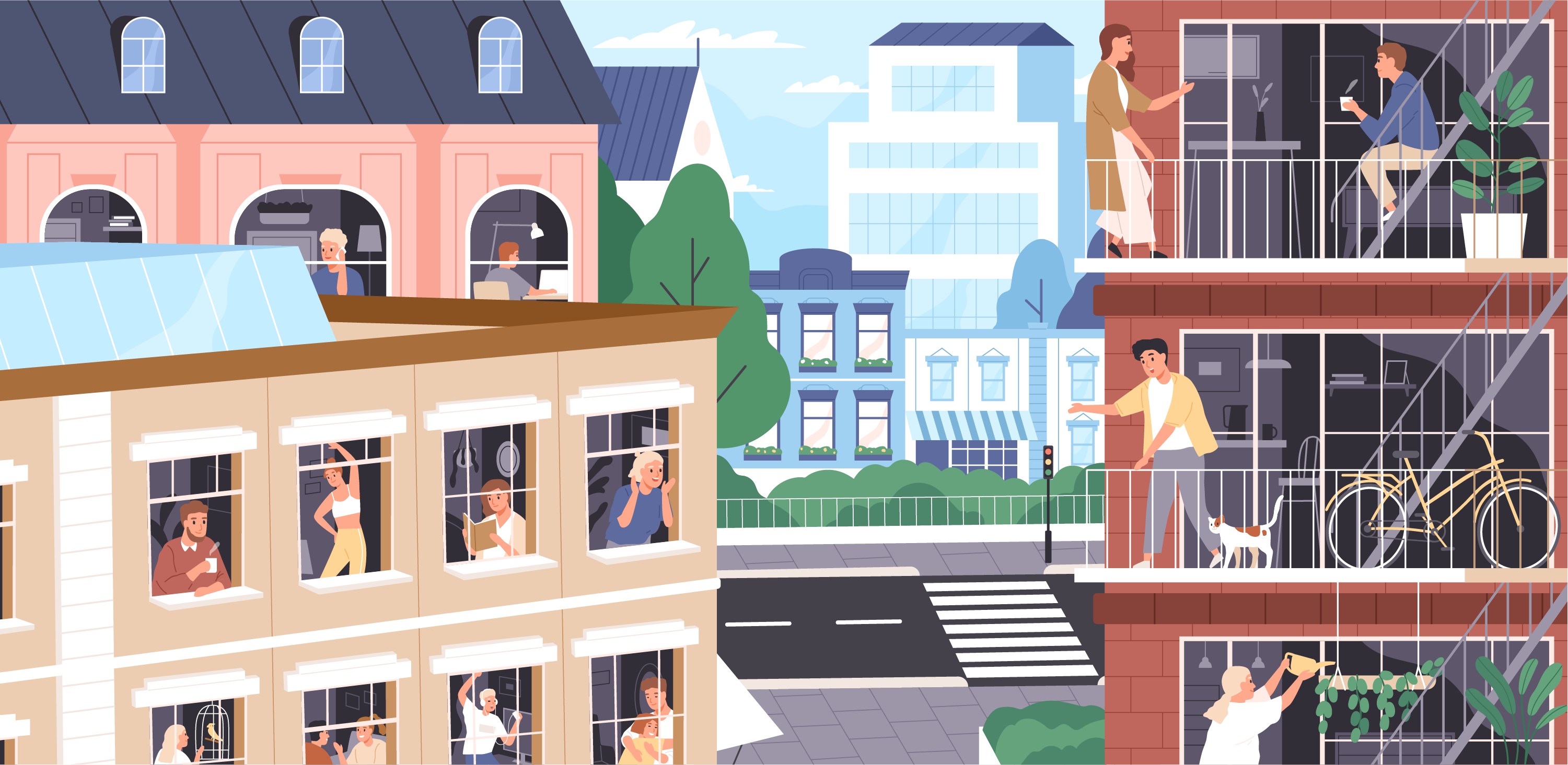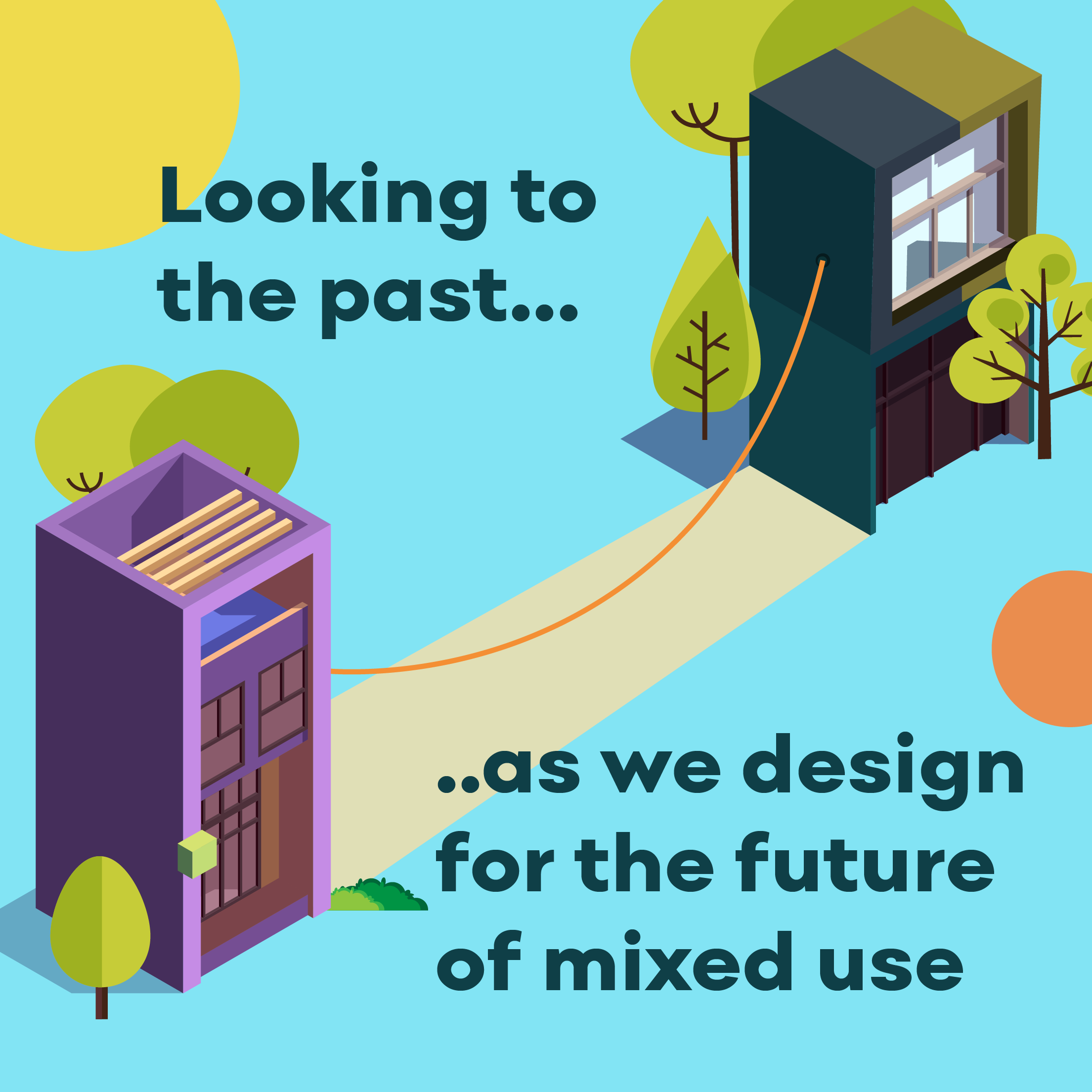
By: Chris Osborn
The explosion of the Coronavirus pandemic has almost instantly reversed the momentum of social charge that was inexorably bringing us together.
There has been a scramble to create a manageable distance while trying to maintain the connections necessary for the continuation of work, nutrition and social sanity. “Social Distancing” has become the norm, although it is a poorly chosen term for the behavior modification that is needed. What we really need is managed spatial distancing without the social and emotional isolation that comes with it. We need a managed environment and a mediated perimeter.
These challenges are not new to designers, as the predecessor of the modern dense mixed-use development, the Italian Hill Town, came about due to social and economic pressures not unlike what we have today. It offered concentrated resources and easy access to places of work, which were predominately the fields. It provided an economy of pooled assets such as water, food and labor. It offered protection from outside forces that compromised their livelihood.
We’ve seen this “pandemic-proofing” occur throughout history and look back to the Croatian city of Dubrovnik – the first place in the world to introduce the concept of quarantine. In 1377 the city found itself especially susceptible to the spread of infectious disease coming in through its ports and created its first large quarantine facility- the lazaretto – which, coupled with mandated isolation periods decreed for anyone entering the city, helped to suppress transmission.
Unfortunately, these strengths could come at the price of total isolation, which is the current challenge. From a technological standpoint, we now live in the “Global Village,” first described by Marshall McLuhan nearly 60 years ago as a place where we can share culture instantaneously through a worldwide, integrated electronic network. Although most of us are not technologically isolated, we can easily become socially and emotionally isolated. We have the additional challenge of providing access to food and medical care while deterring contact with potential carriers and security threats.
The current trend in expansive social interaction has resulted in an “unmanaged perimeter” in our work and social lives. The vibrancy of unscripted, chance interactions comes at a price.
The classic Italian Hill Town offers some insight into how this archetype can help us today. Residents often sit in their windows and converse with neighbors and passersby, offering an opportunity for social interaction with no physical collision. They can get the news, enlist the help of their neighbors and direct the delivery of necessities to their front door or stoop. If there is a social gathering, political or religious event, they are not prevented from joining in. Groceries, cooked food, medical and religious assistance are just down the street. While the perimeter of the home and neighborhood can be closed off from physically mixing with their neighbors and friends, residents are never truly alone, fully cut off or socially isolated.
Our current mixed-use development model offers many of these same attributes. The control and sanitation of common areas and communal services is much more simplified and condensed than less dense developments. Delivery of groceries, meals and packages are completed with minimum effort and maximum speed. Centralized mail and package delivery locations can be easily sanitized, and the delivery personnel are exposed to the minimum of uncontrolled circumstances. An on-site clinic provides immediate access to medical care without the need for travel. Thus, possible contagion is localized and easily managed, particularly because cleaning and other services are centralized and can be consistently applied and quickly adjusted to local conditions.
Managing social isolation is a much harder task. Design that creates an arms–length communication in a controlled setting, similar to the balconies overlooking streets in the Italian Hill Town model can work in a low to mid-rise development. For high density developments, the answers are much less clear.
Components for an interactive, but spatially mediated environment:

Courtyards and piazzas are key common area components to an interactive social environment, specifically, spaces that can be seen from residences and private areas. They provide space for programming like symphonies in the park or movies on the lawn. The spaces should have good cross–ventilation, shade and cover, as well as areas where people can linger and interact. They should be broad enough to allow people to maintain a safe distance from others and still allow travel through the space. Shared spaces provide a constant visual reminder that residents are part of a community with a responsibility for appropriate social interaction.
Common spaces should have views or vistas to adjoining areas and neighborhoods. They need to be active and should always be part of a pedestrian traffic pattern.
Residences should have visual access to these common areas, such as windows, balconies, stairs and walkways. These would allow visual communication and social connection without physical contact. It also provides a constant visual reminder that residents are part of a community and encourages appropriate social interaction.
Stairwells should be glazed or open to encourage their use instead of elevators as a way of supporting overall health through physical exercise. Elevators and elevator lobbies should have a similar visual connection. Both should be constructed using materials that are easily cleaned and resistant to wear so that they always present a clean fresh environment.
Visitors and residents should be able to access living units, stores, restaurants, clinics and other services without having to expose themselves to adverse weather conditions. Conversely, there should always be alternate paths to allow them to enjoy the out of doors when the weather is appropriate.
The perimeter of these developments must be able to be managed so that 1) incoming traffic can be monitored and controlled and 2) it gives a sense of security to the inhabitants and workers in the community.
These design features allow for human connection in communities that are socially restricted. Residents remain a part of the community despite the obstructions. Italians currently under lockdown due to the Coronavirus outbreak have taken to singing and creating music together from their balconies, allowing neighbors to stay connected while physically apart. Spanish people under lockdown go to their balconies every evening to applaud the efforts of the country’s healthcare workers. In Israel, a band that had taken to the balcony to make music noticed a couple getting married in the courtyard below and decided to serenade the newlyweds with traditional Jewish wedding songs.
It might be easy to give up on design in the face of the current threat. But we can see that, even in challenging times, the best mixed-use projects inspire meaningful human interaction and, with sensitivity and consideration, can help reduce anxiety and risk.




