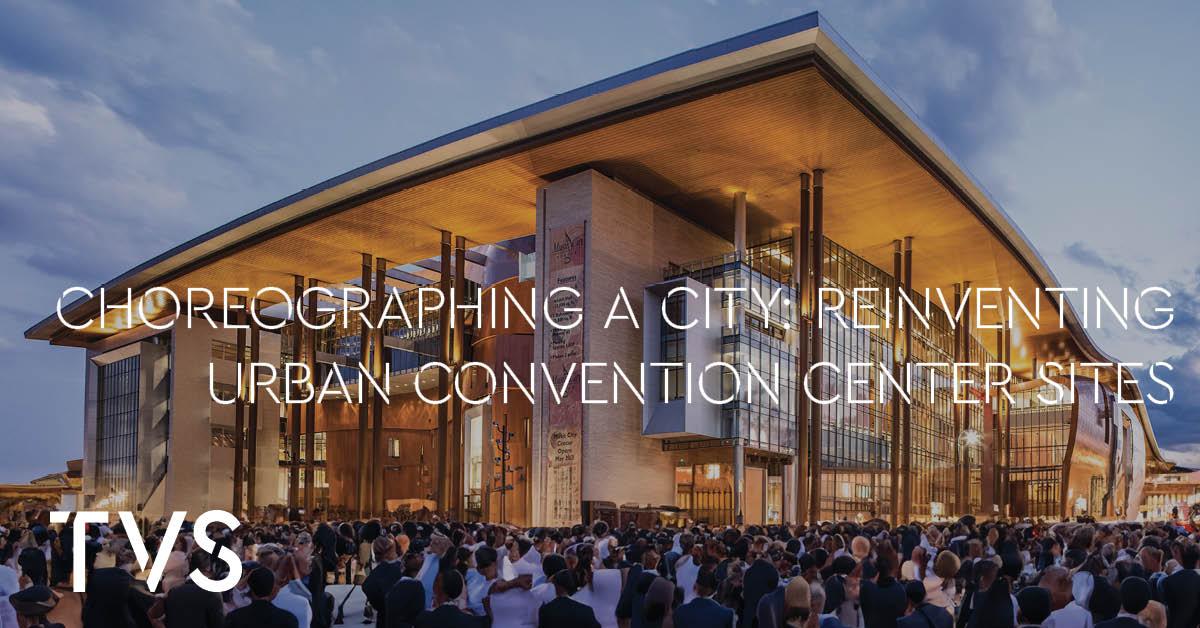
As a global leader in urban convention center design, we know that show organizers, event attendees, and exhibitors want to feel connected to the city they’re visiting. Choreographing a vibrant neighborhood district around meeting and convention spaces ensure these venues work for event customers and the residents of the city. These venues should be part of the communities they’re in, serving visitors and locals alike.
Look towards a mixed-use model
An active convention center district surrounded by hotels, attractions, retail and residential buildings creates a walkable environment that’s attractive to visit and live. It also creates a sense of place and identity that can help revitalize an urban area. For visitors, the ability to walk to the hotel and refresh after a long day at a conference, grab a quick bite at a restaurant with a local flavor or stop by a nearby shop for a gift before heading home means not only a richer experience, but money getting pumped into the local economy.
For locals it can mean more permanent jobs and a lively neighborhood fabric with walking distance amenities. When people’s work, entertainment and housing is in the same area, they’re more likely to be engaged in their community, often leading to a stronger sense of identity and a more sustainable lifestyle. The attendees of a convention should add to the excitement of a district. A convention’s presence shouldn’t be the only thing there. The ricochet effect of sporadic activity in these areas can be felt, for example, in restaurants surrounding a convention center. If there’s not consistent residential life in the area where these restaurants are being patroned frequently, a ramp-up and ramp-down effect occurs around events. This can lead to service that can’t keep pace with swells of activity and an overall mediocre experience for anyone visiting.
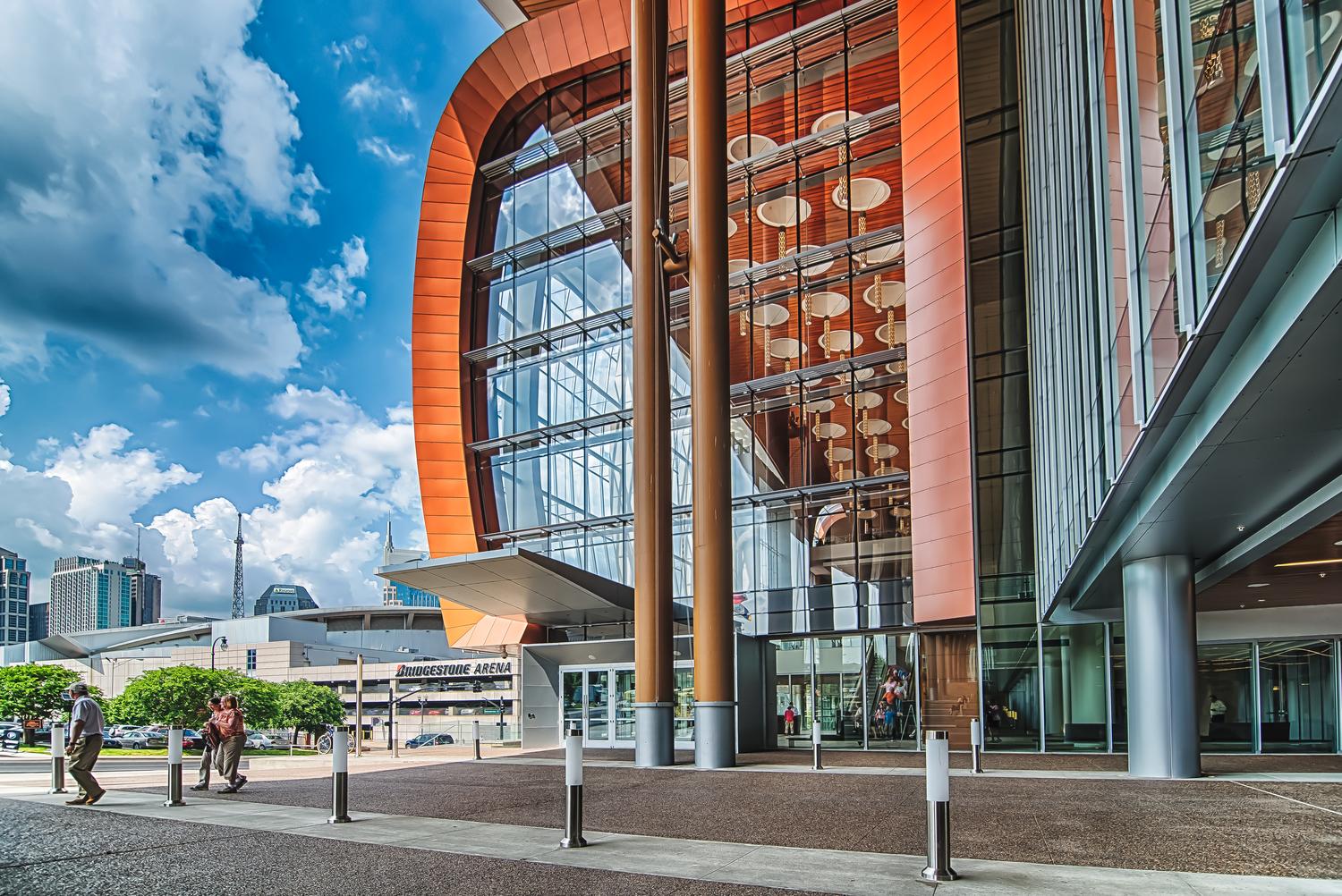
To make investments in large-scale convention projects worthwhile, the streetscape must be designed for an economically viable, vibrant and active district. We look towards projects like Nashville’s Music City Center when highlighting the ways that street activity can be curated. The project goal activated all sides of the building. We worked to identify ideal locations for several types of leasable spaces (restaurants, convenience, retail and community spaces.) These spaces were programmed, independently metered and fit out after substantial completion by various vendors. All original uses have been successful and are still in operation.
Addressing urban silos
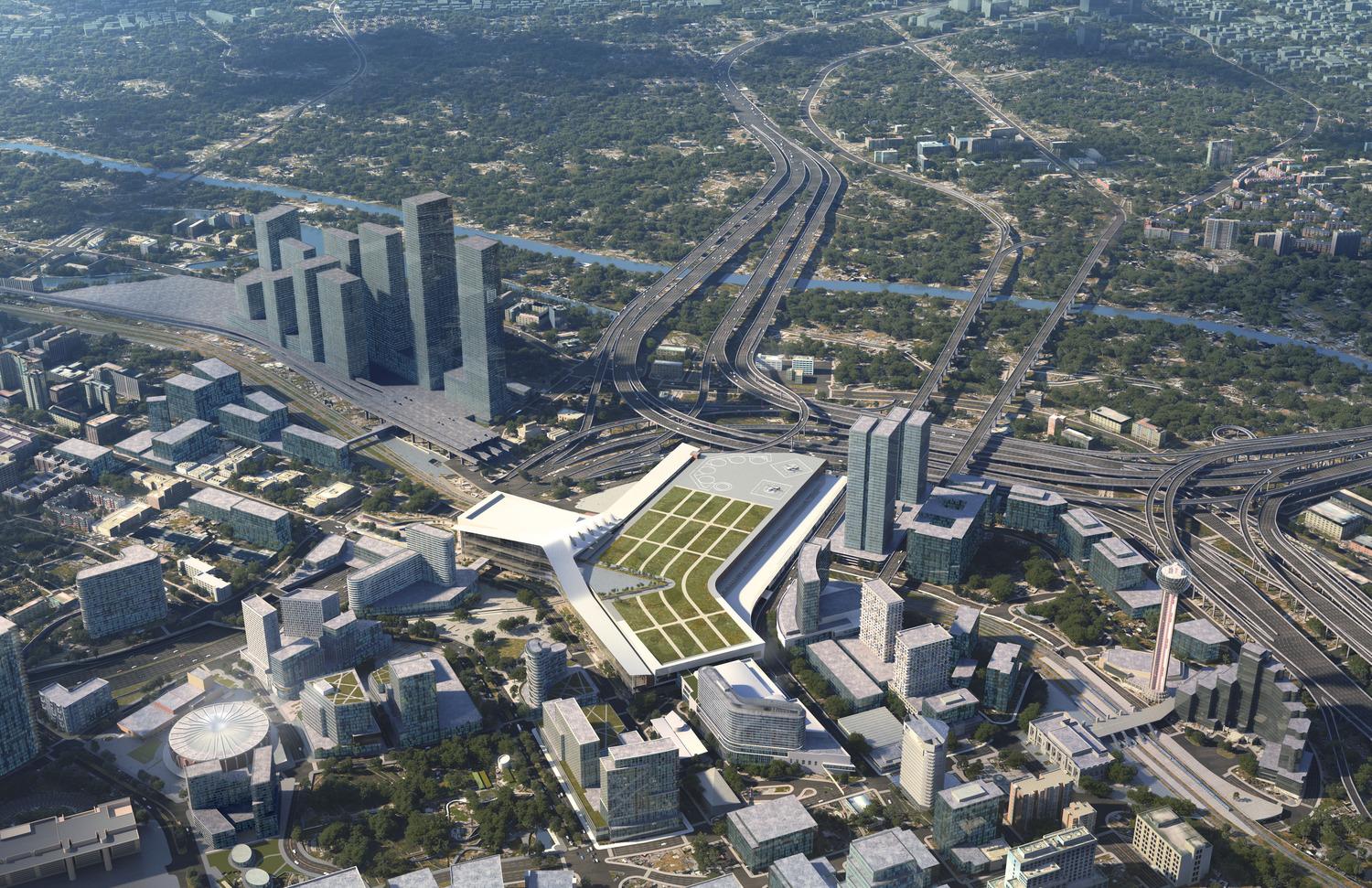
That said, we often see that convention centers end up becoming fortresses rather than connective tissue in the community. Because these facilities need hundreds of thousands of square feet, many were initially built on an edge – on previously underdeveloped land along railroad tracks or in a floodplain. A lot of them, especially buildings in urban renewal eras are also used like highways, splitting neighborhoods off from one another and in to separate ‘cities’ of sorts.
The recent master planning work we completed for the Kay Bailey Hutchison Convention Center District in Dallas is an example where the existing building separates Downtown from The Cedars, a community on the rise. We’ve reimagined how this entire part of Dallas will function – rather than simply fixing the convention center on its existing site, with the building effectively being rotated into an entirely new facility. The existing site will become a new mixed-use district, bringing energy and excitement to the city of Dallas. This renovation project has as much to do with reinventing the city as it does with what it’ll mean for the event business.
It’s all about the views
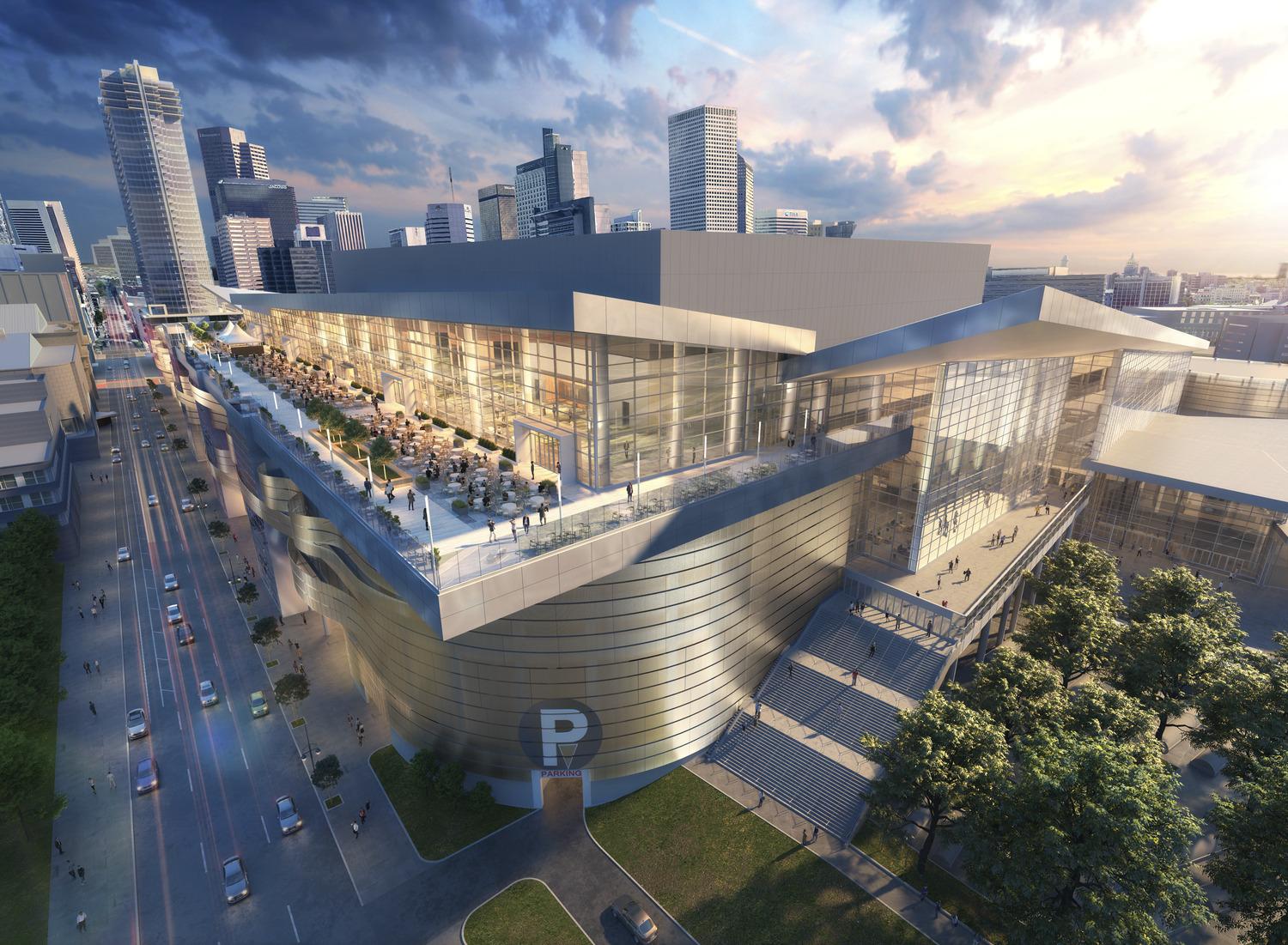
A major issue facing many older facilities is the events existing in a vacuum, where attendees go into windowless exhibit halls for the day, emerging without connection to any surrounding activity. Connecting to the activity around a convention center often includes opening up a view, part of an ongoing trend of adding terraces and other open-air spaces.
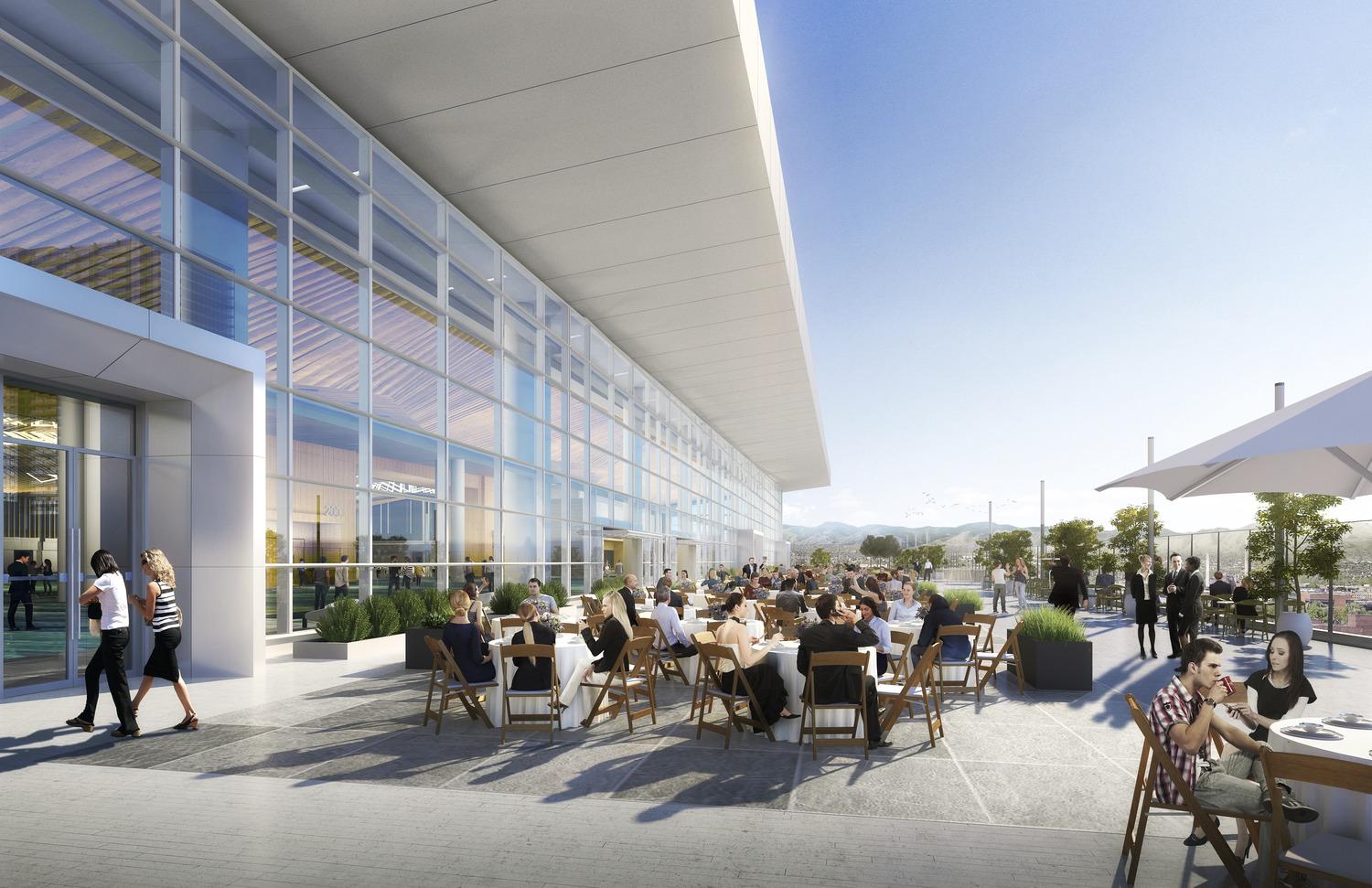
This is the case in Denver, where the Colorado Convention Center expansion is currently underway. We’re adding an 80,000 square-foot flex hall and roughly 20,000 square-feet of outdoor terrace space with a stellar view of the Rocky Mountains, which reinforces the facility’s destination story. The expansion adds needed event space while giving the client a space that’s truly reflective of their location.
Outdoor event space was a design goal in Las Vegas with the recently completed West Hall Expansion. 25,000 square-feet of outdoor event terrace space was added to the facility under the shade of the circulation ribbon of the roof, bringing unmatched views of the Vegas Strip and neighboring mountains. The terrace and enormous windows direct connection to the pulse of the city around them reinforces this Vegas destination story by offering event goers a unique local experience.
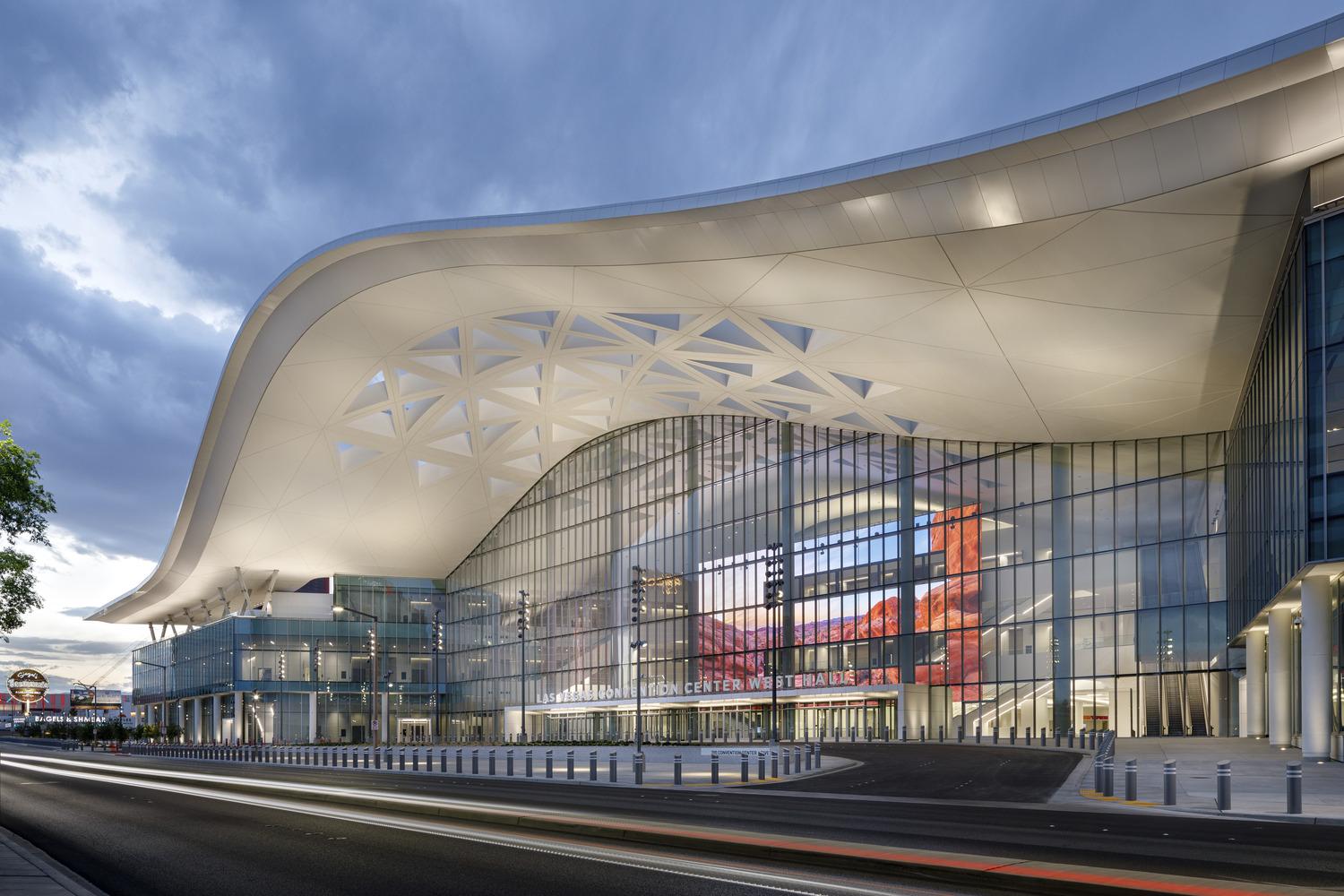
The most successful urban convention centers are designed to be much more than just meeting spaces. They are catalysts for economic development and community revitalization. Our approach to urban design often takes a big building and breaks the scale down to repair the street grid, integrating the center into the fabric of the surrounding neighborhood. This provides engaging moments throughout the district to best serve both locals and visitors in an inclusive, sustainable, bustling and vital public gathering place. In doing so, convention centers can stand out as destinations in their own right for generations to come.



