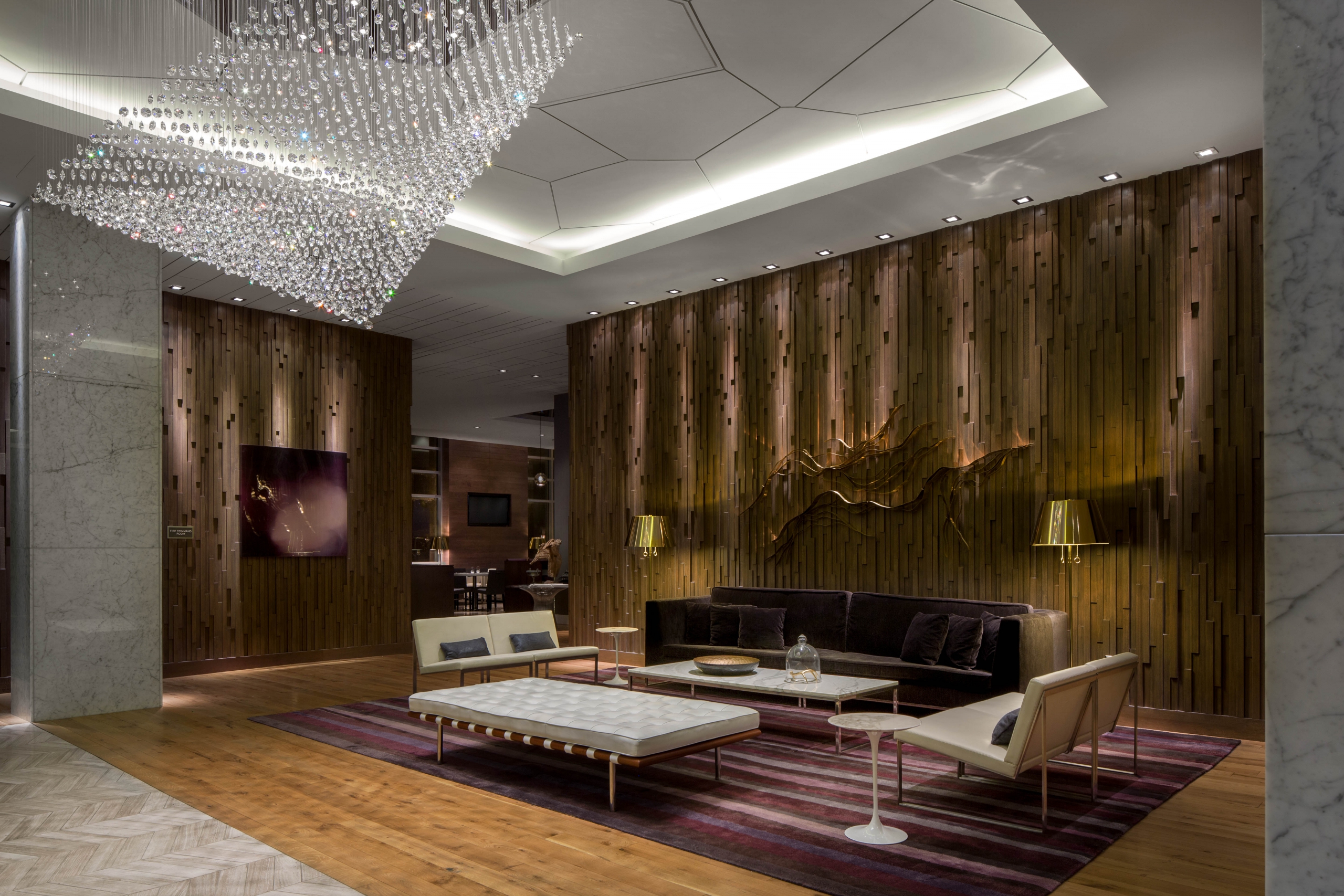The Award-winning renovated hotel is the newest Hyatt flag in Atlanta.

tvsdesign had a vision for the new Hyatt Midtown in Atlanta to have interiors that reflected the dynamism of the surrounding community. The hotel, a renovation of a property that had long ceased to express the neighborhood’s sophistication, needed a retrofit that would be inviting, energetic and beautiful.
Due to the project’s successful incorporation of smart design elements and local materials and themes, tvsdesign recently won the Atlanta Business Chronicle’s Rehab-Renovation Deal of the Year Award.
tvsdesign was hired by Noble Investment Group as the interior designers to give the renovated hotel, just steps from Piedmont Park and Peachtree Street, the look and feel of an upscale, modern Hyatt property. The project’s architect was DLR Group of Overland Park, Kansas.
For our team, it was the perfect fit because of the firm’s extensive portfolio of hospitality projects as well as a long relationship with Hyatt Hotels that includes work on Hyatt Regency McCormick Place, Hyatt Regency O’Hare, Hyatt Regency Atlanta and Hyatt Regency Denver.
 The design team went to work designing the guest rooms and public spaces. The 153,000-square-foot hotel underwent a massive renovation of the lobby, lounge, bar, restaurant and rooms, in addition to other major changes to the building and its surroundings that included new outdoor sculpture and a brighter facade.
The design team went to work designing the guest rooms and public spaces. The 153,000-square-foot hotel underwent a massive renovation of the lobby, lounge, bar, restaurant and rooms, in addition to other major changes to the building and its surroundings that included new outdoor sculpture and a brighter facade.
At just under 200 rooms on a relatively tiny urban footprint, the hotel has small scale that created exciting design challenges.
“The hotel’s intimate scale created a great opportunity for our team to show how big design ideas can flourish in smaller spaces,” said tvsdesign Principal Liz Neiswander. “We were inspired to imagine more possibilities for the space, such as moving the restaurant to the North side so it has views of Midtown. Through our long collaboration with Hyatt, we feel like we’ve come to understand their brand and have successfully captured that here.”
Because of the smaller spaces available for the common areas, Neiswander said, tvsdesign made the seating in the bar, restaurant, lounge and lobby areas multi-functional and flexible so they could be used seamlessly throughout the day. When the restaurant, Fork & Juniper, is busy or Bar Juniper is full, the space can flex for one use or the other. Moving the restaurant to another part of the hotel allows natural light and views to flood through new 13-foot, floor-to-ceiling windows.
“Our design team was inspired by the idea that this hotel, which hadn’t been renovated in years, was a diamond in the rough and that we were turning it into the ‘Jewel of Midtown,’” added tvsdesign Senior Designer Lucinda Aron.




