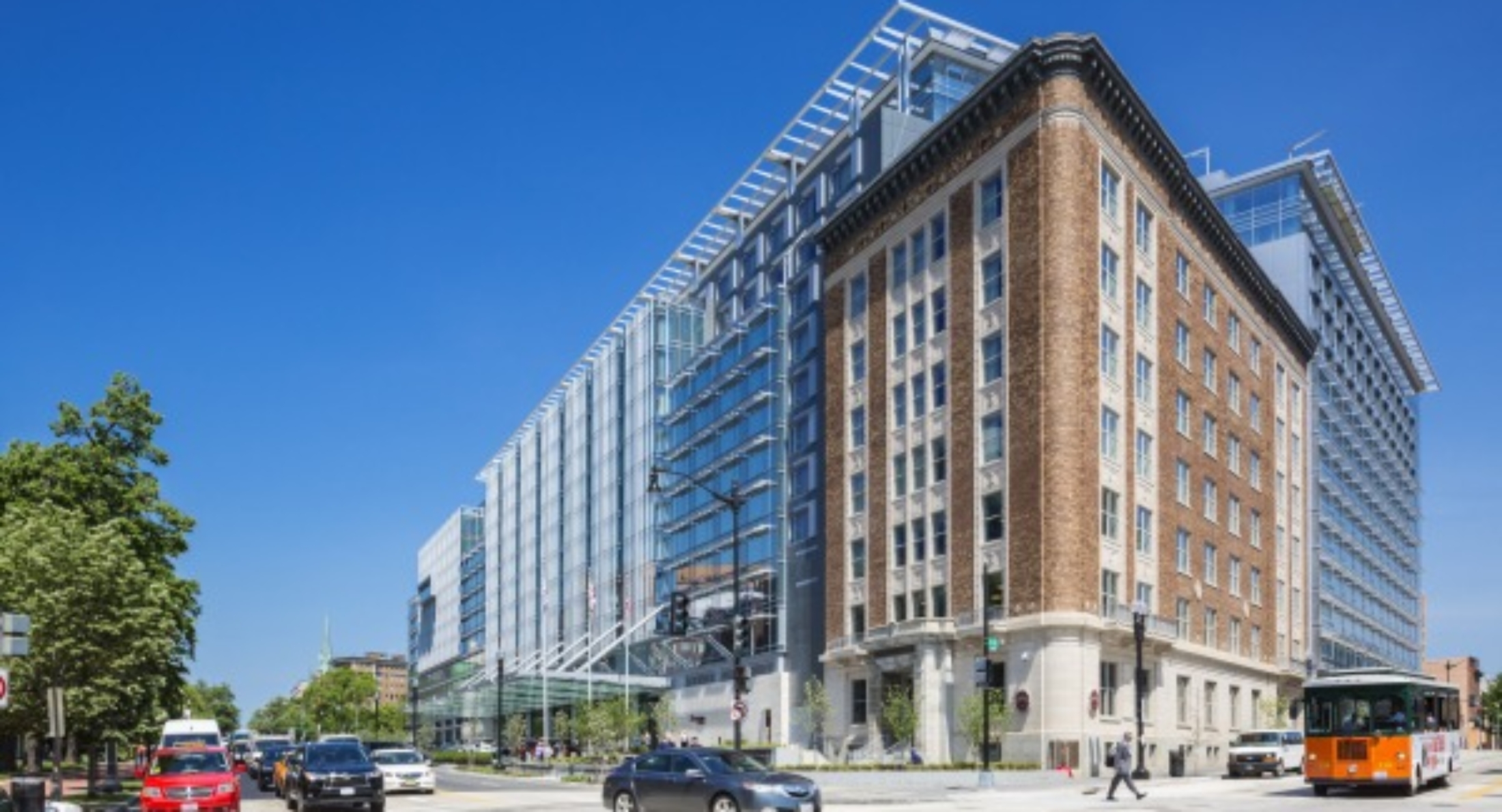Last week, Washington, D.C. welcomed a new addition to its urban landscape: the Marriott Marquis. This $520 million project is more than just a hotel; it’s a prime example of innovative urban hotel design. With 1,175 rooms and 83 meeting spaces, this LEED® Silver-certified property is now the largest hotel in D.C. and is directly connected the Walter E. Washington Convention Center, the Marriott Marquis is strategically positioned to offer unparalleled convenience for business travelers and event attendees alike. The surrounding area is activated by five publicly accessible retail and restaurant outlets, making the hotel a vibrant part of the neighborhood’s urban fabric.
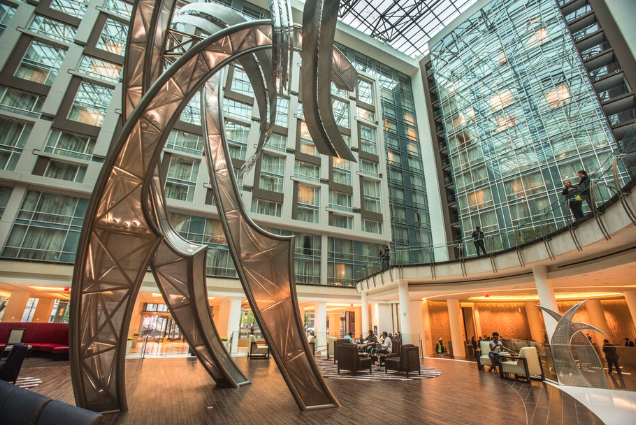
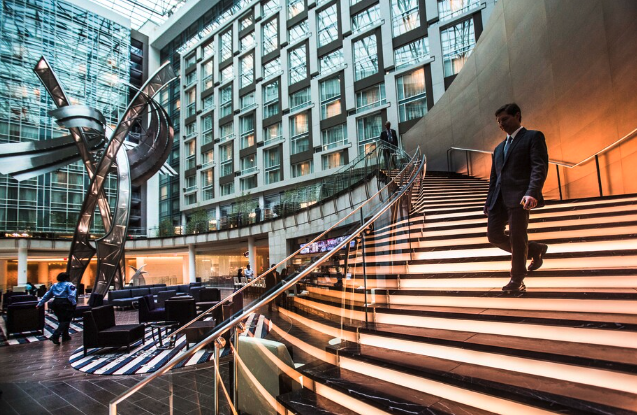
What You Need to Know:
- Rooms: The hotel has 1,175 rooms, spread over fourteen floors. Whether you’re a solo traveler or coming with a group, there’s a room for you.
- Meeting Spaces: Need to host a meeting or an event? With over 105,000 square feet of space, you’ve got options.
- The Lobby: It’s big, it’s open, and it’s got a glass roof that lets in a lot of natural light. It’s a nice place to hang out or meet up.
- Food and Shopping: The hotel has five retail and restaurant outlets. So, you don’t have to go far for a meal or some quick shopping.
Urban Hotel Design Philosophy:
The design of the Marriott Marquis is deeply influenced by its unique urban context. As an infill project, it harmoniously blends into a neighborhood that ranges from large civic facilities to fine-grain residential areas. The massing and transparency of the design aim to connect and respond to this diverse context. The hotel even incorporates an adjacent historic building, repurposing it into unique guest rooms that add a touch of history to modern luxury.
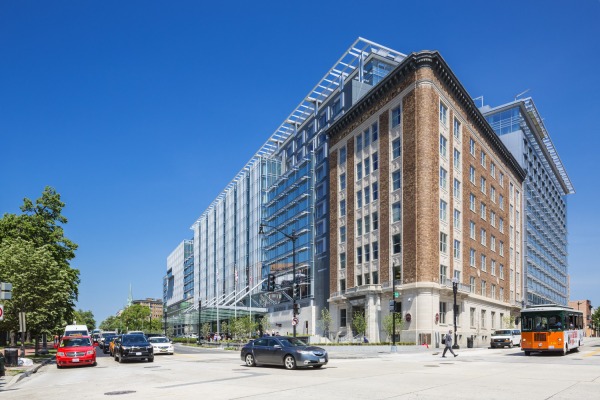
Meeting and Event Spaces
If you’re looking to host an event, the Marriott Marquis has you covered with 100,000 square feet of meeting room space. This includes a grand 30,000-square-foot ballroom and two smaller 10,800-square-foot ballrooms. For something more unique, there’s an 18,800-square-foot glass-encased penthouse and a 5,200-square-foot outdoor event terrace.
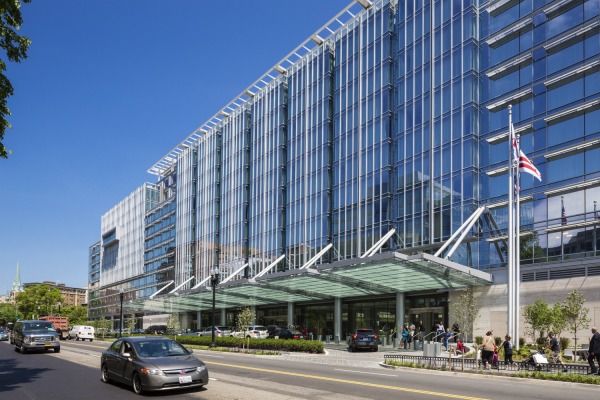
Why This Hotel Stands Out:
The Marriott Marquis isn’t just a hotel; it’s a statement of luxury and convenience in the heart of Washington D.C. Its strategic location and state-of-the-art facilities make it the go-to choice for discerning travelers. Whether you’re in town for a convention, a business meeting, or simply to explore the nation’s capital, the Marriott Marquis offers an experience that is as grand as it is intimate, setting a new standard in urban hotel design.The surrounding area is activated by five publicly accessible retail and restaurant outlets, making the hotel a vibrant part of the neighborhood’s urban fabric.
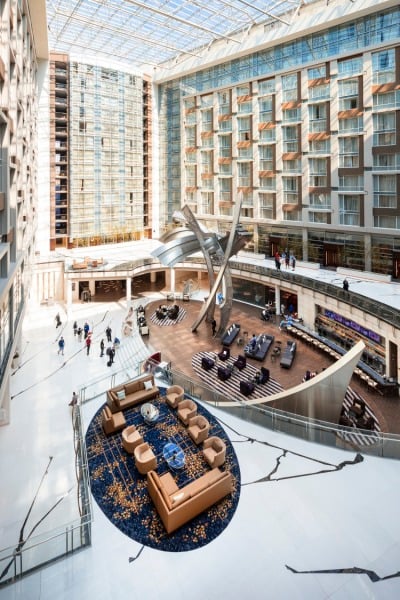
Additional Information:
Two decades in the making, Washington’s first convention center hotel finally opened its doors, marking a significant milestone in the city’s history. The hotel has been featured in various publications, including The Washington Post, which offers a visual tour of the facility. For more details, you can visit tvsdesign.com.
